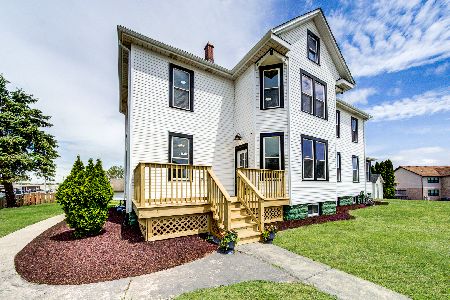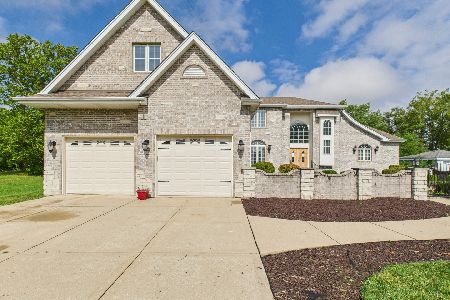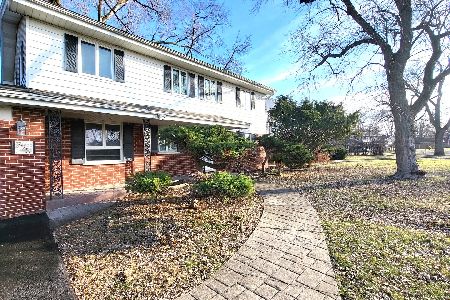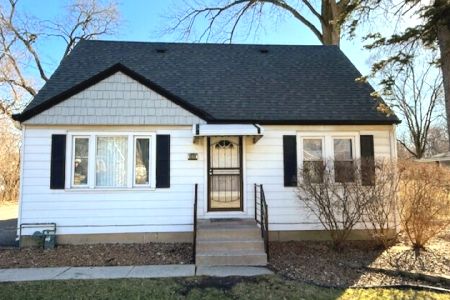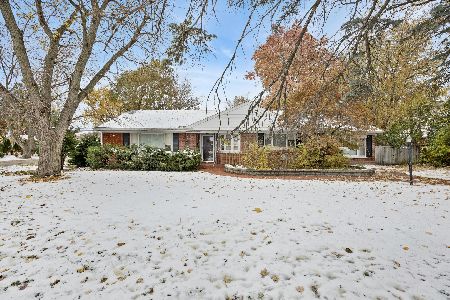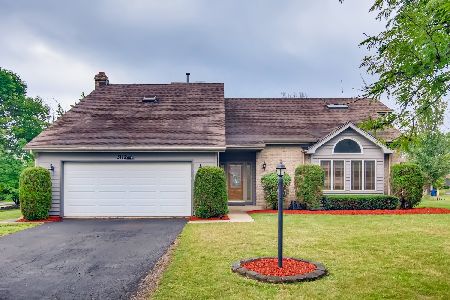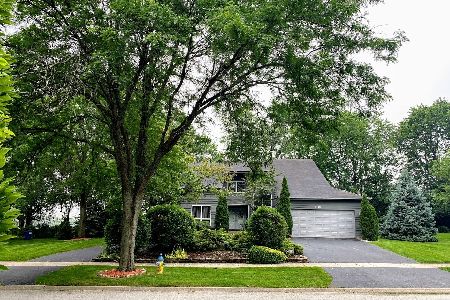3129 Monterey Drive, Flossmoor, Illinois 60422
$250,000
|
Sold
|
|
| Status: | Closed |
| Sqft: | 2,220 |
| Cost/Sqft: | $116 |
| Beds: | 4 |
| Baths: | 3 |
| Year Built: | 1990 |
| Property Taxes: | $6,566 |
| Days On Market: | 3471 |
| Lot Size: | 0,29 |
Description
Original owner offers this open & spacious brick quad with 4 oversized bedrooms & 3 full baths that will surprise you - check out the room sizes! ~ Kitchen offers miles of counters, built-in ovens & range, ceramic backsplash, lots of custom cabinets, pantry, and doors out to patio & big backyard ~ Spacious family room features handsome floor-to-ceiling/wall-to-wall brick fireplace ~ En suite master & 2 other bedrooms w/another full bath upstairs, huge bedroom near full bath on lower level ~ Light & bright w/lots of windows throughout, vaulted entryway, gleaming hardwood floors in upstairs bedrooms, ceramic entry/kitchen/baths ~ Fantastic flow for gatherings & entertaining! ~ Basement ready for finishing ~ Circular concrete drive ~ Top location: Homewood-Flossmoor schools, near the high school/ice arena/shopping/dining/x-ways/Metra ~ Quality-built, meticulously cared for home, w/newer roof, in spotless condition- waiting for your personal touches & priced accordingly- a great deal!
Property Specifics
| Single Family | |
| — | |
| Quad Level | |
| 1990 | |
| Partial | |
| — | |
| No | |
| 0.29 |
| Cook | |
| Pinewood Manor | |
| 0 / Not Applicable | |
| None | |
| Lake Michigan | |
| Public Sewer | |
| 09331827 | |
| 31011110190000 |
Nearby Schools
| NAME: | DISTRICT: | DISTANCE: | |
|---|---|---|---|
|
High School
Homewood-flossmoor High School |
233 | Not in DB | |
Property History
| DATE: | EVENT: | PRICE: | SOURCE: |
|---|---|---|---|
| 31 Oct, 2016 | Sold | $250,000 | MRED MLS |
| 10 Sep, 2016 | Under contract | $258,500 | MRED MLS |
| 30 Aug, 2016 | Listed for sale | $258,500 | MRED MLS |
Room Specifics
Total Bedrooms: 4
Bedrooms Above Ground: 4
Bedrooms Below Ground: 0
Dimensions: —
Floor Type: Hardwood
Dimensions: —
Floor Type: Hardwood
Dimensions: —
Floor Type: Carpet
Full Bathrooms: 3
Bathroom Amenities: Double Sink
Bathroom in Basement: 0
Rooms: Breakfast Room,Foyer
Basement Description: Unfinished,Crawl,Sub-Basement
Other Specifics
| 2 | |
| Concrete Perimeter | |
| Concrete,Circular | |
| Patio | |
| — | |
| 89.29X140 | |
| — | |
| Full | |
| Hardwood Floors, First Floor Bedroom, First Floor Laundry, First Floor Full Bath | |
| Double Oven, Range, Dishwasher, Refrigerator, Washer, Dryer | |
| Not in DB | |
| Sidewalks, Street Lights, Street Paved | |
| — | |
| — | |
| Wood Burning, Gas Starter |
Tax History
| Year | Property Taxes |
|---|---|
| 2016 | $6,566 |
Contact Agent
Nearby Similar Homes
Nearby Sold Comparables
Contact Agent
Listing Provided By
RE/MAX Synergy


