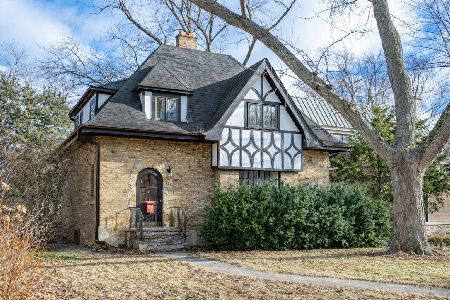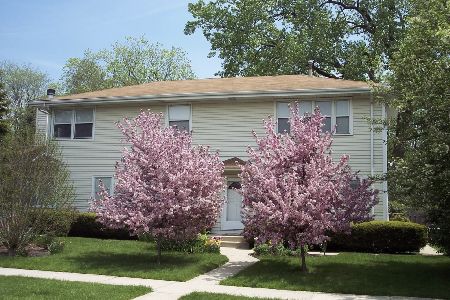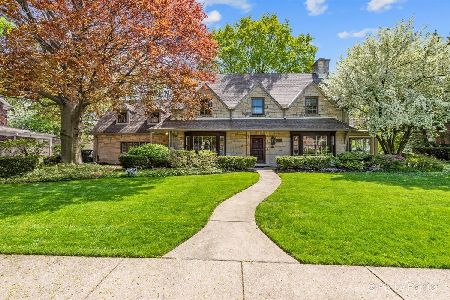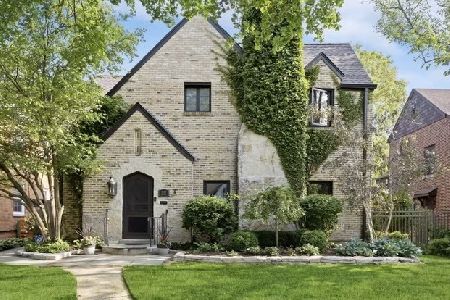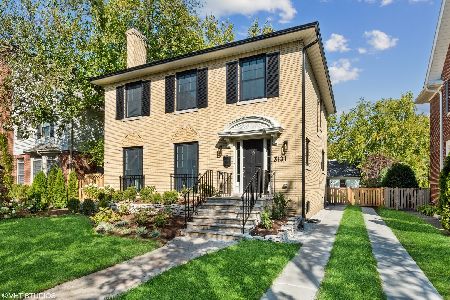3126 Thayer Street, Evanston, Illinois 60201
$885,000
|
Sold
|
|
| Status: | Closed |
| Sqft: | 2,283 |
| Cost/Sqft: | $364 |
| Beds: | 3 |
| Baths: | 3 |
| Year Built: | 1940 |
| Property Taxes: | $14,327 |
| Days On Market: | 1344 |
| Lot Size: | 0,16 |
Description
SOLD ON THE PLN! Handsome NW Evanston Colonial in move-in condition! This wonderful home has a gracious living room with a fireplace and separate, formal dining room. Expansive, updated kitchen with white wood cabinets, stainless steel appliances, quartz countertops and tile backsplash. 10 newer windows flood the family room with natural light. Primary suite has newer private bath and envy worthy walk-in closet that can also be converted into a bonus room. 2 roomy bedrooms and renovated hall bathroom complete the second floor. Lovely, large landscaped backyard complete with in-ground sprinkler system. Basement fitness room ready to be finished! Great updates include electrical wiring and electrical panel, copper plumbing, lighting, family room and 2nd level oak wood floors throughout, primary and hall bathrooms, California Closet system in walk-in closet (2015) , insulation in attic (2016), roof (2020), new furnace and kitchen updates (2021). Fabulous location, walk to desirable Willard elementary school, Bent and Lovelace Parks, easy access to the expressway, close to Northwestern University, Central Street shopping, dining, Metra and "L" trains.
Property Specifics
| Single Family | |
| — | |
| — | |
| 1940 | |
| — | |
| — | |
| No | |
| 0.16 |
| Cook | |
| — | |
| — / Not Applicable | |
| — | |
| — | |
| — | |
| 11419329 | |
| 05334170030000 |
Nearby Schools
| NAME: | DISTRICT: | DISTANCE: | |
|---|---|---|---|
|
Grade School
Willard Elementary School |
65 | — | |
|
Middle School
Haven Middle School |
65 | Not in DB | |
|
High School
Evanston Twp High School |
202 | Not in DB | |
Property History
| DATE: | EVENT: | PRICE: | SOURCE: |
|---|---|---|---|
| 21 Jul, 2015 | Sold | $712,000 | MRED MLS |
| 7 Jun, 2015 | Under contract | $719,000 | MRED MLS |
| 1 Jun, 2015 | Listed for sale | $719,000 | MRED MLS |
| 2 Jun, 2022 | Sold | $885,000 | MRED MLS |
| 31 May, 2022 | Under contract | $830,000 | MRED MLS |
| 31 May, 2022 | Listed for sale | $830,000 | MRED MLS |
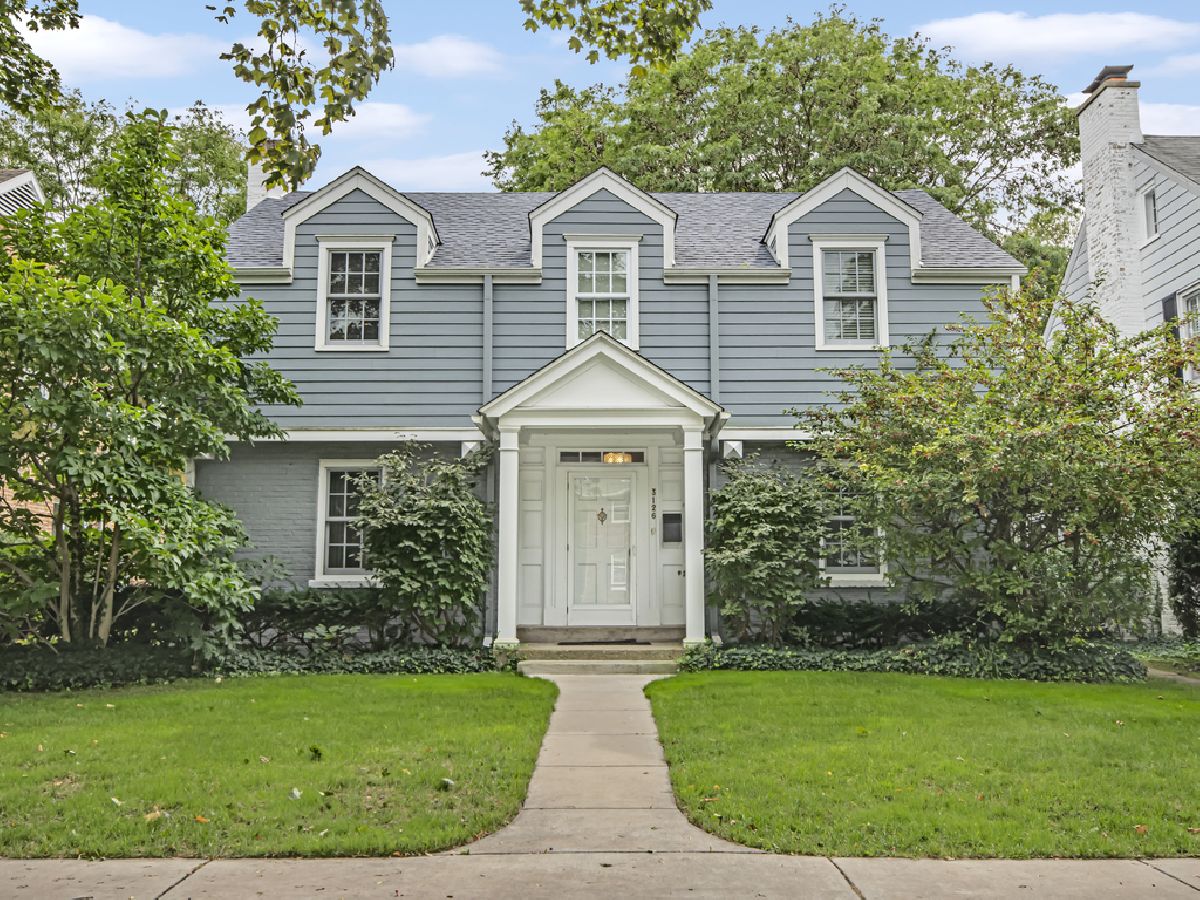
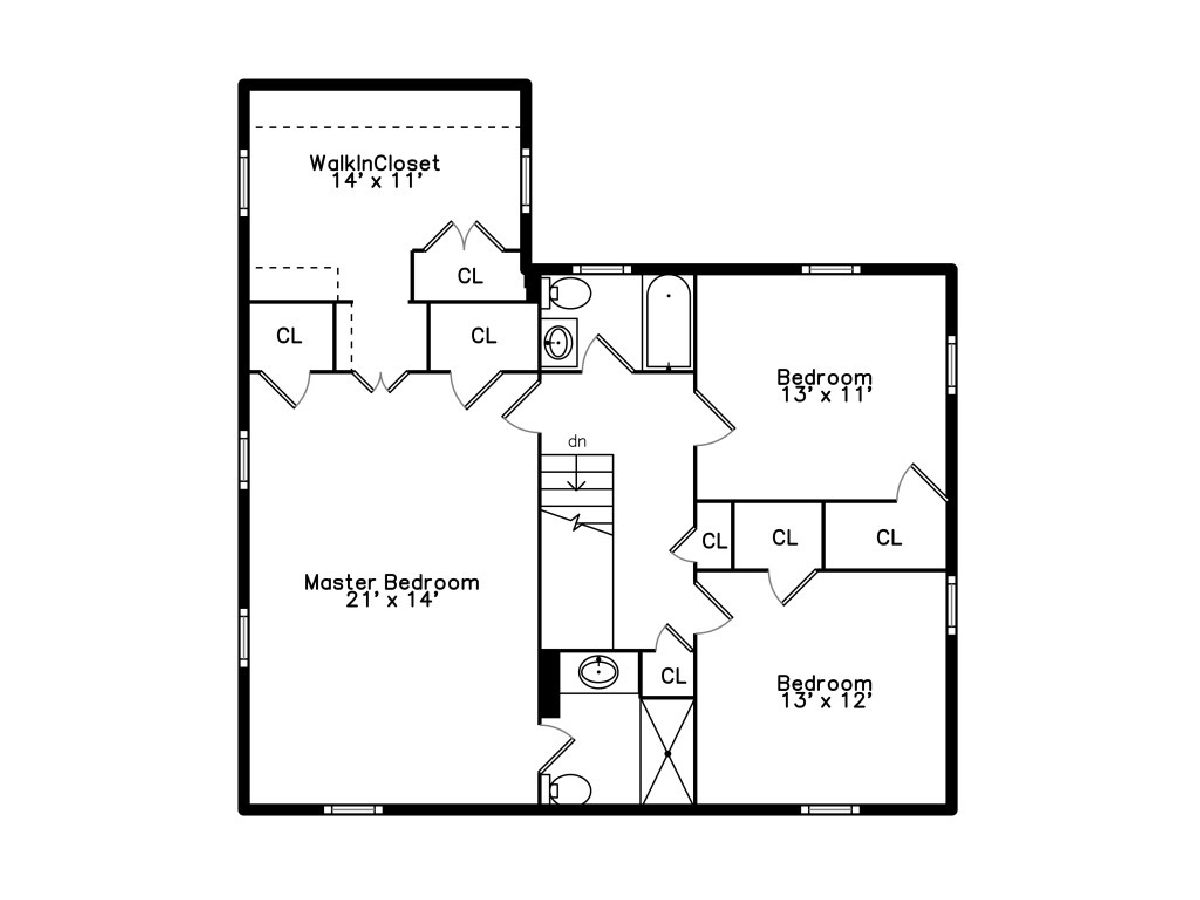
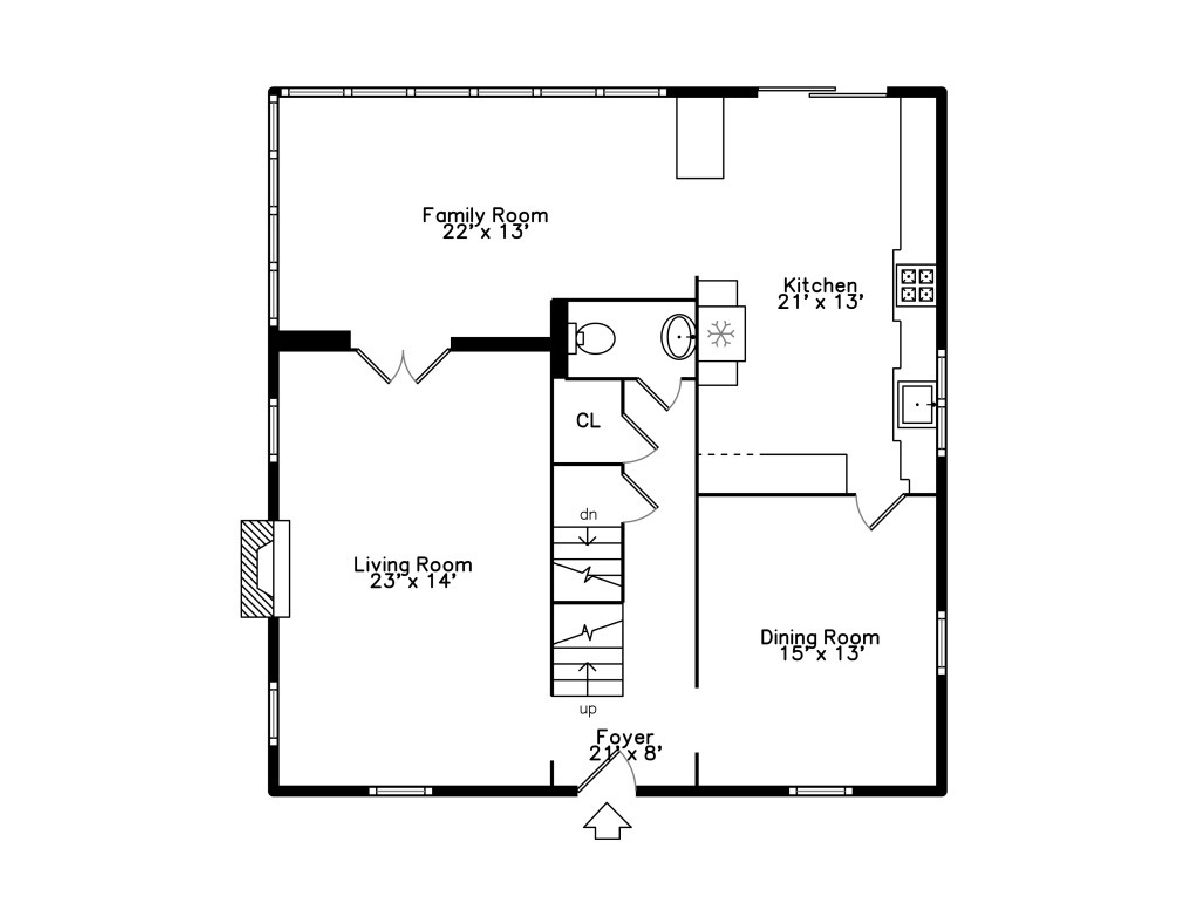
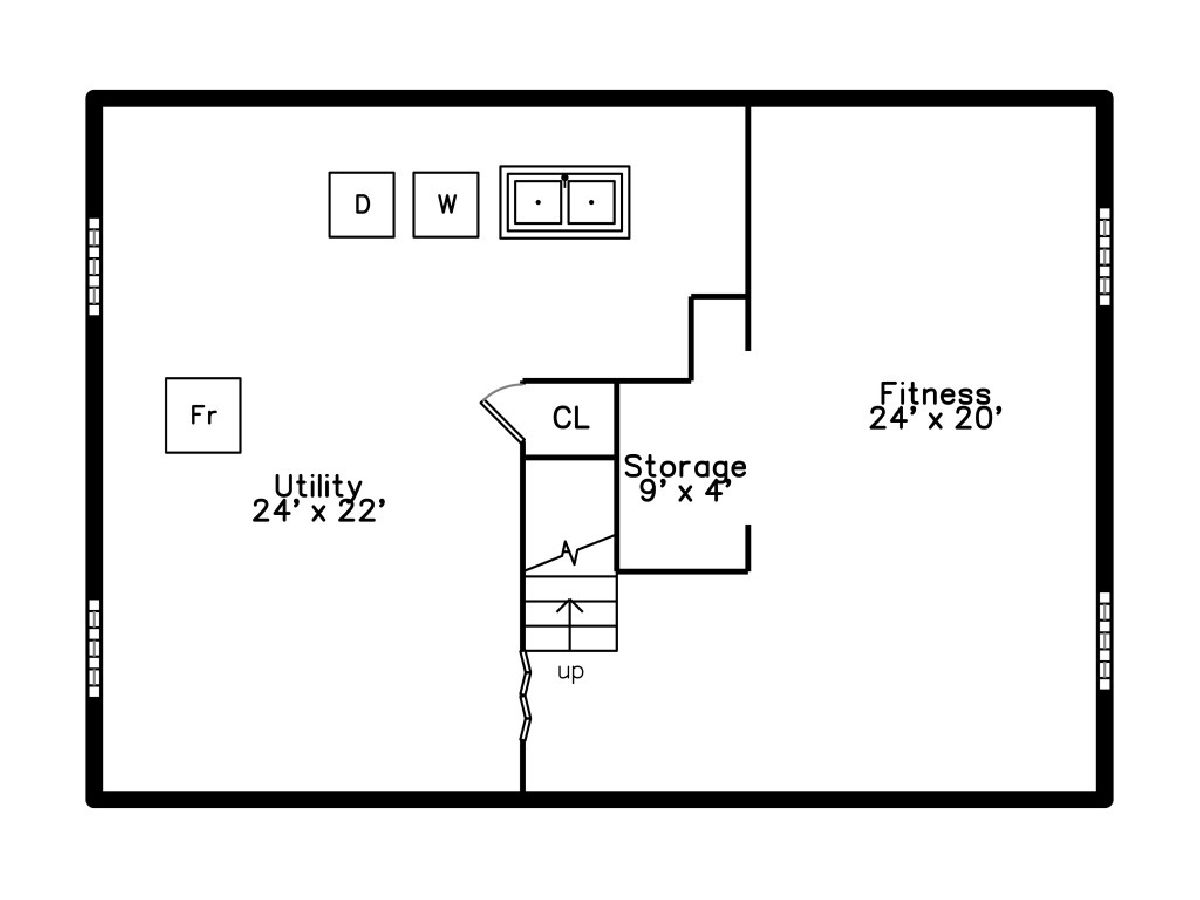
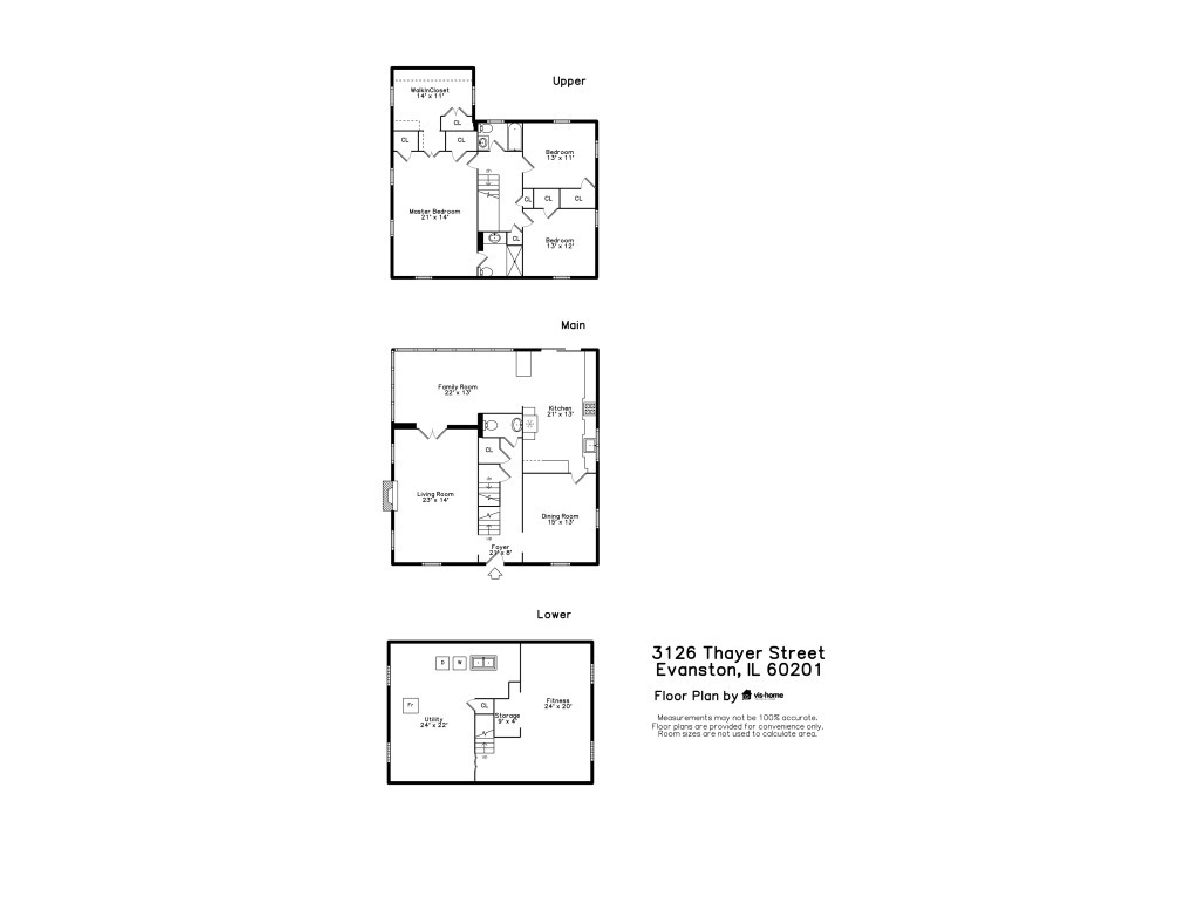
Room Specifics
Total Bedrooms: 3
Bedrooms Above Ground: 3
Bedrooms Below Ground: 0
Dimensions: —
Floor Type: —
Dimensions: —
Floor Type: —
Full Bathrooms: 3
Bathroom Amenities: Separate Shower
Bathroom in Basement: 0
Rooms: —
Basement Description: Partially Finished
Other Specifics
| 2 | |
| — | |
| — | |
| — | |
| — | |
| 50X142X50X142 | |
| — | |
| — | |
| — | |
| — | |
| Not in DB | |
| — | |
| — | |
| — | |
| — |
Tax History
| Year | Property Taxes |
|---|---|
| 2015 | $11,420 |
| 2022 | $14,327 |
Contact Agent
Nearby Similar Homes
Nearby Sold Comparables
Contact Agent
Listing Provided By
Jameson Sotheby's International Realty


