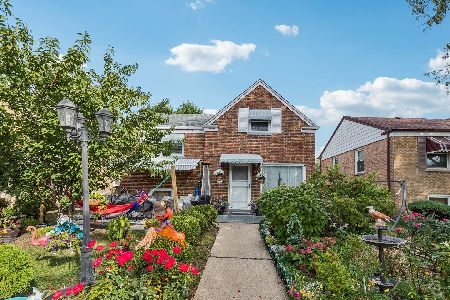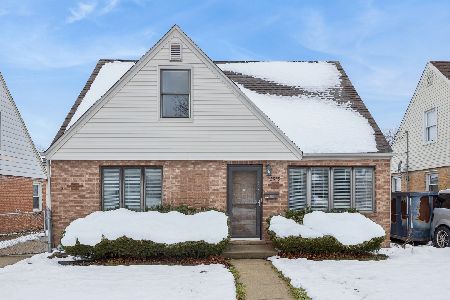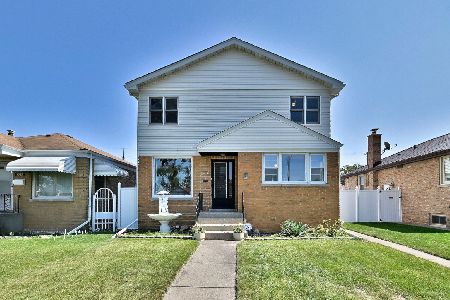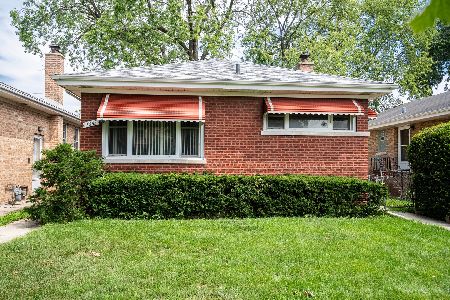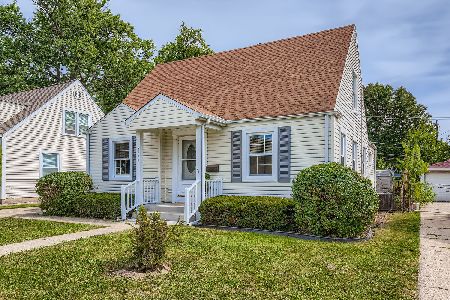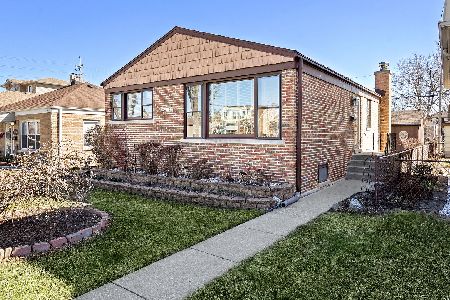3127 George Street, Franklin Park, Illinois 60131
$470,000
|
Sold
|
|
| Status: | Closed |
| Sqft: | 2,200 |
| Cost/Sqft: | $222 |
| Beds: | 5 |
| Baths: | 3 |
| Year Built: | 1951 |
| Property Taxes: | $5,596 |
| Days On Market: | 669 |
| Lot Size: | 0,11 |
Description
Nestled in the heart of Franklin Park, this exquisite custom-built home is the perfect mix of elegance and modern luxury. Meticulously crafted in 2020 with a thoughtful redesign, its charming exterior combines hardy board, brick, and stone accents.Stepping inside, you are greeted into the beautiful living room and dining space complete with inviting gas fireplace. The living room flows into the stunning kitchen, with white cabinetry and beautiful Carrara quartz countertops and equipped with stainless steel Samsung appliances. Hardwood flooring flows throughout the home, accentuating the open layout- The main level has two generously-sized bedrooms, and a full bath featuring a luxurious tub with jets. Also conveniently located on the main level is the laundry area, adding to the practicality and ease of daily living. The upper level, has three additional bedrooms, and two full baths. The primary suite features a spacious walk-in closet and ensuite bath with a custom marble shower and body sprays. Additionally, each upstairs bedroom has a walk-in closet and has amazing custom-built organizers for optimal storage. Stunning colors and design throughout there is nothing to do but move in and make your own. Outside, there is an amazing covered patio- perfect for entertaining, privacy fence and a newer (2023) two story garage with extra storage and possibilities to create more livable space.
Property Specifics
| Single Family | |
| — | |
| — | |
| 1951 | |
| — | |
| — | |
| No | |
| 0.11 |
| Cook | |
| — | |
| 0 / Not Applicable | |
| — | |
| — | |
| — | |
| 12008803 | |
| 12281030120000 |
Nearby Schools
| NAME: | DISTRICT: | DISTANCE: | |
|---|---|---|---|
|
Grade School
Roy Elementary School |
83 | — | |
|
Middle School
Enger School |
83 | Not in DB | |
|
High School
West Leyden High School |
212 | Not in DB | |
Property History
| DATE: | EVENT: | PRICE: | SOURCE: |
|---|---|---|---|
| 10 Oct, 2014 | Sold | $123,000 | MRED MLS |
| 3 Oct, 2014 | Under contract | $119,900 | MRED MLS |
| 10 Jun, 2014 | Listed for sale | $119,900 | MRED MLS |
| 13 May, 2024 | Sold | $470,000 | MRED MLS |
| 27 Mar, 2024 | Under contract | $489,000 | MRED MLS |
| 21 Mar, 2024 | Listed for sale | $489,000 | MRED MLS |
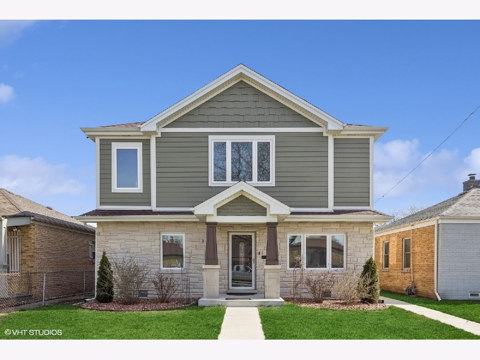
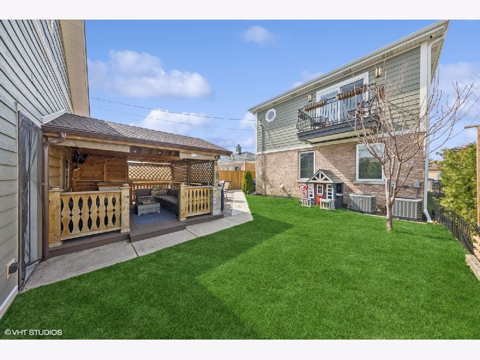
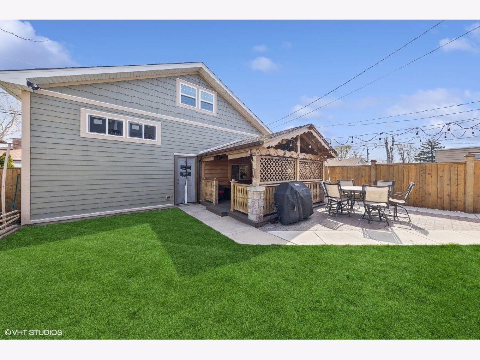
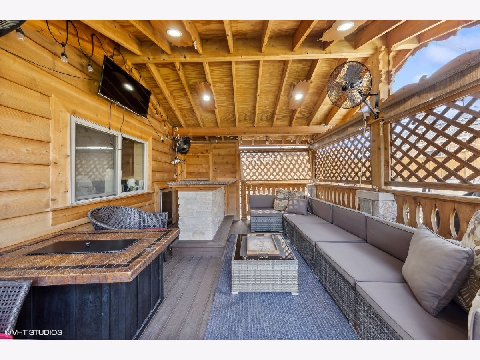
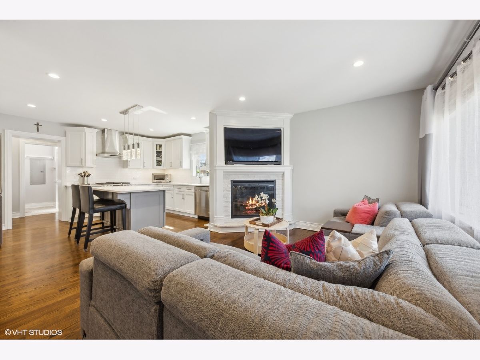
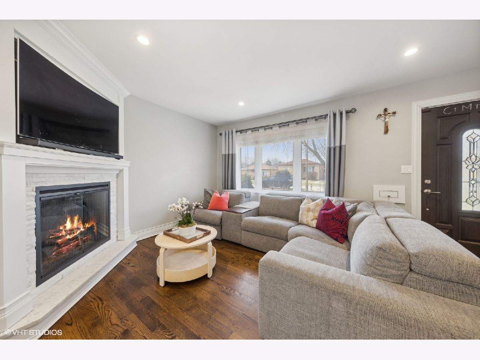
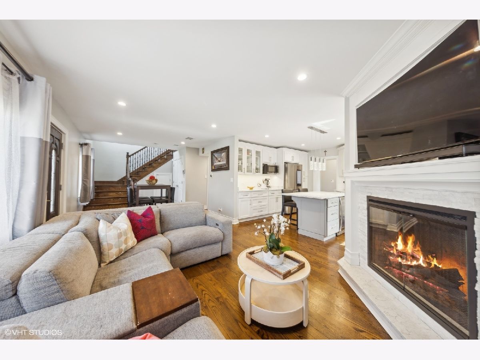
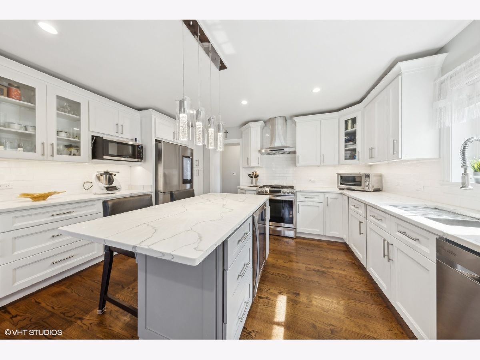
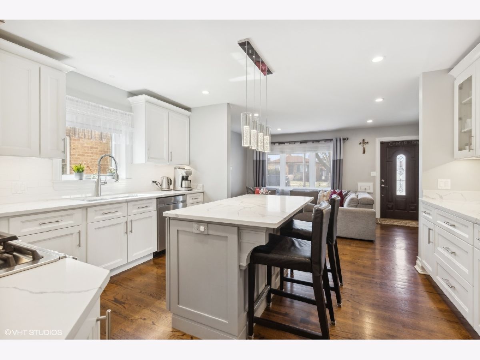
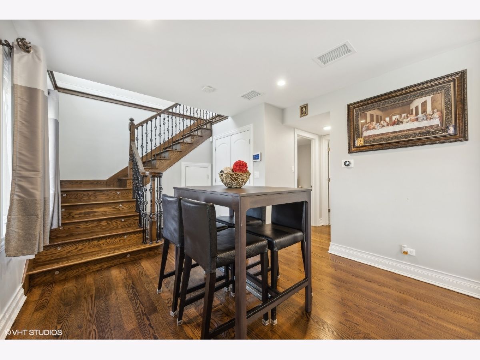
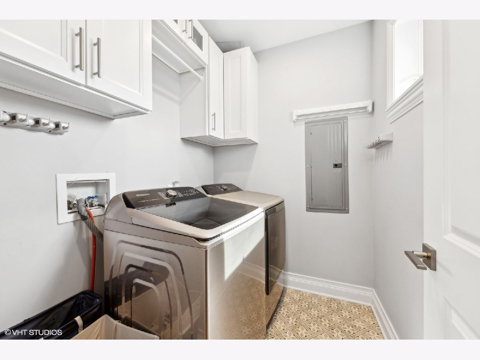
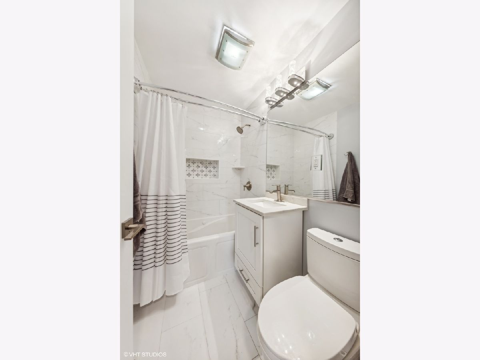
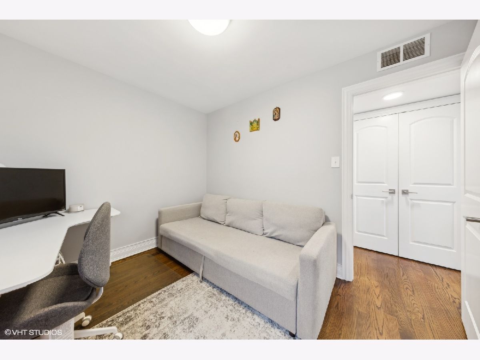
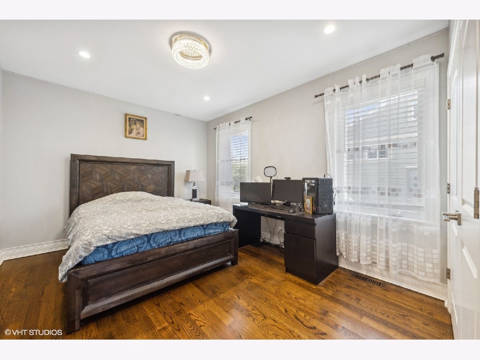
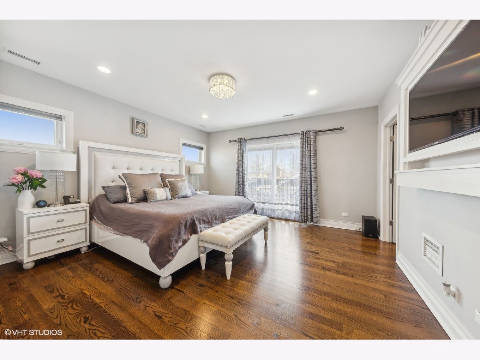
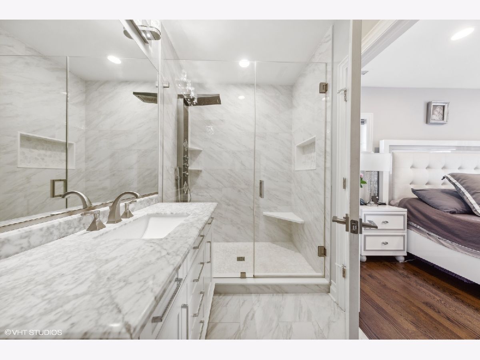
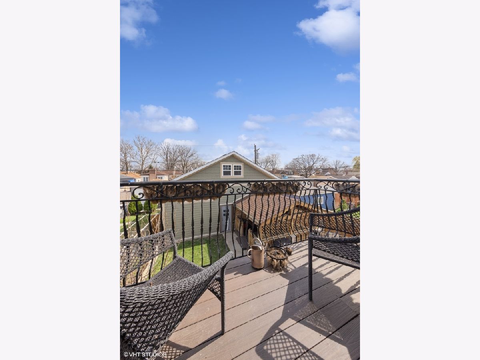
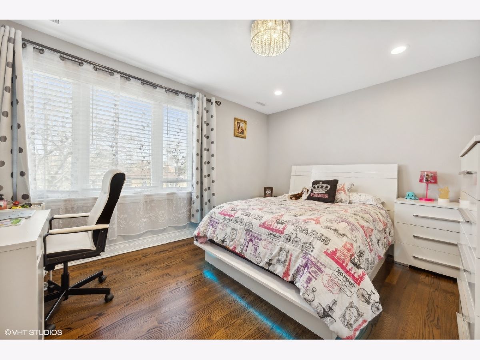
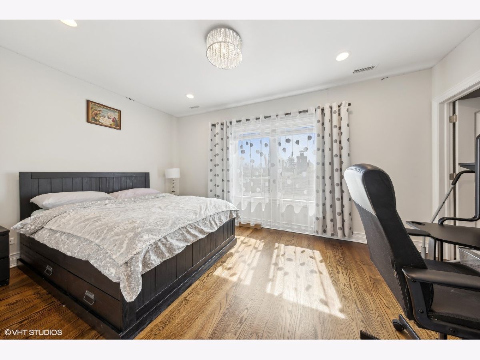
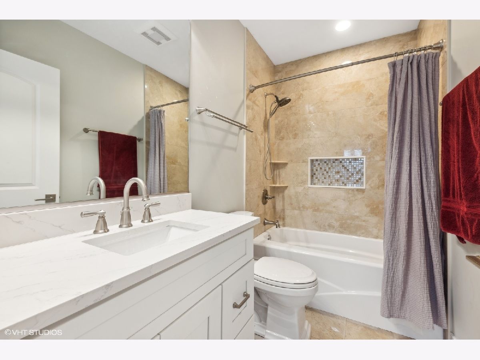
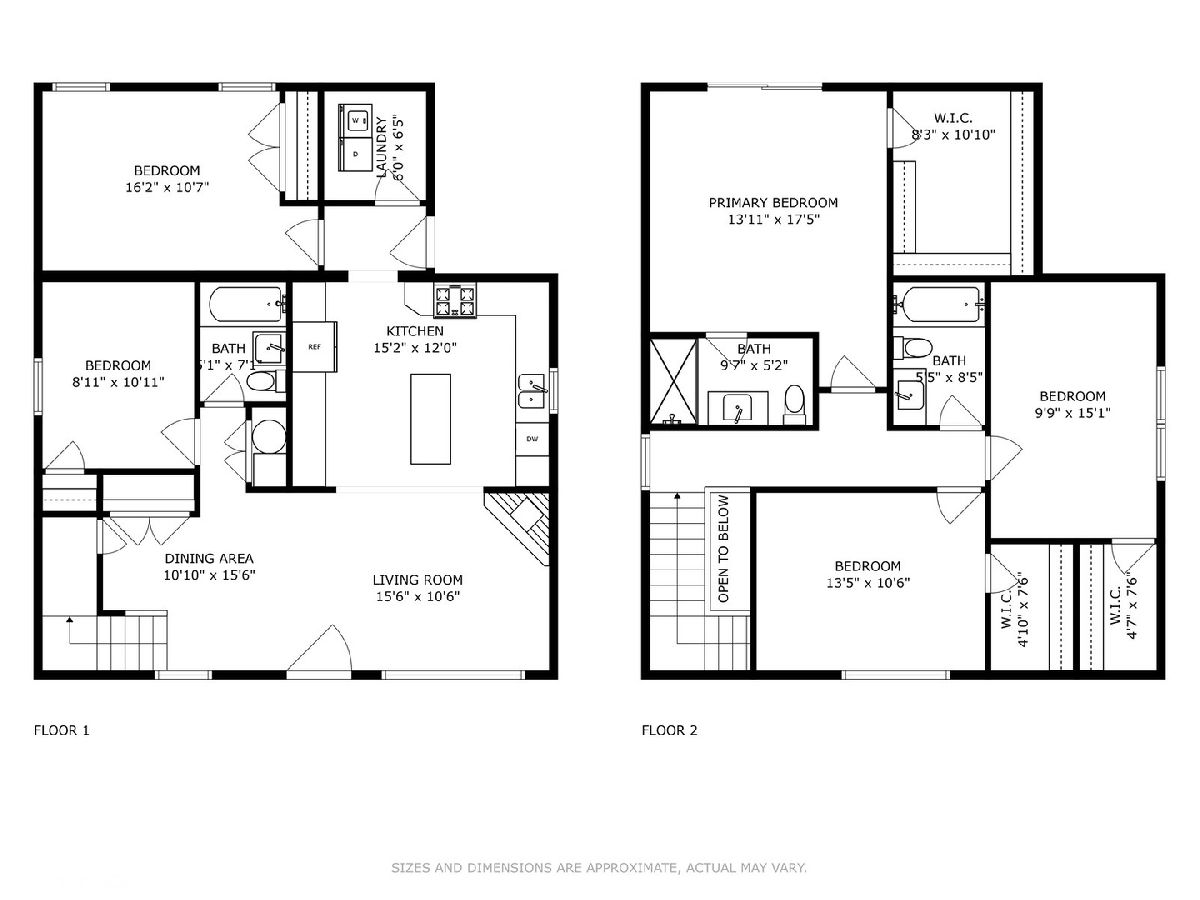
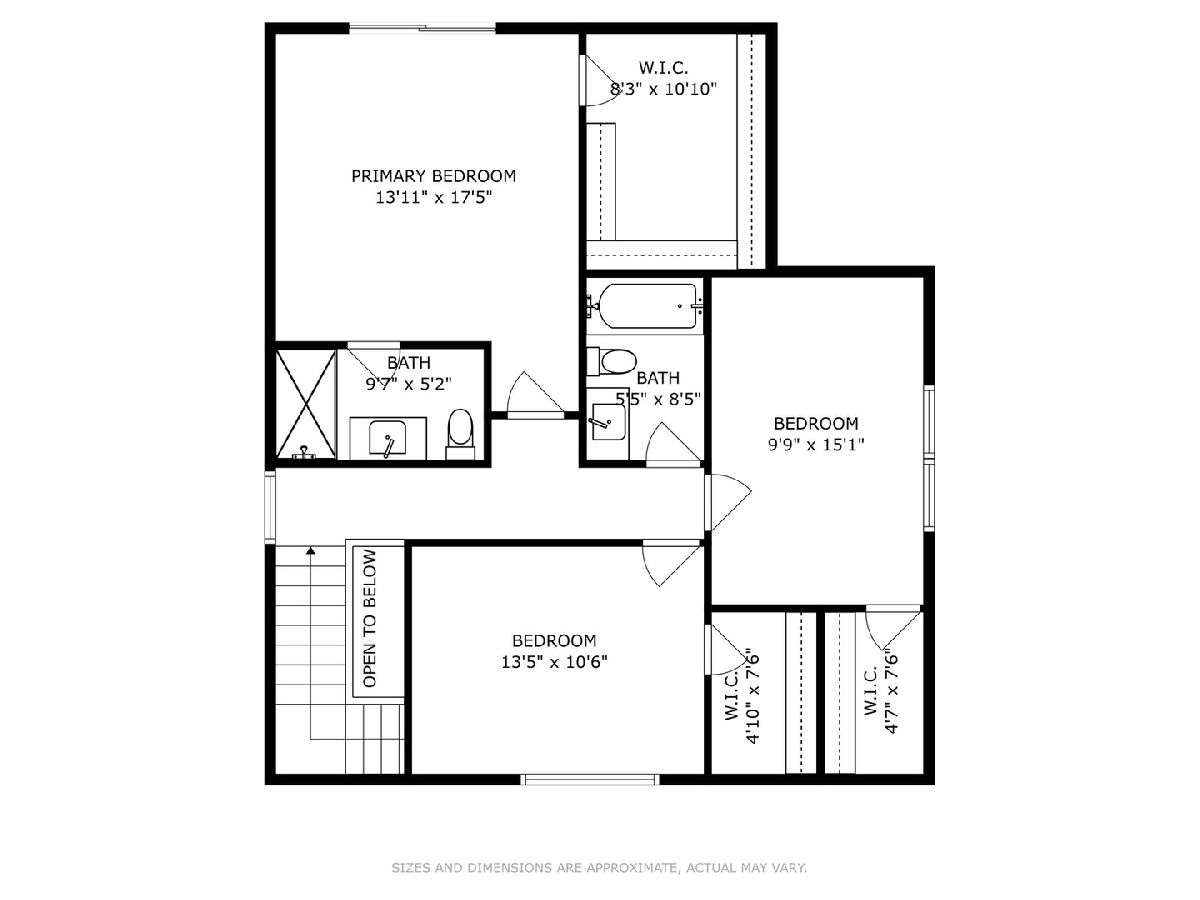
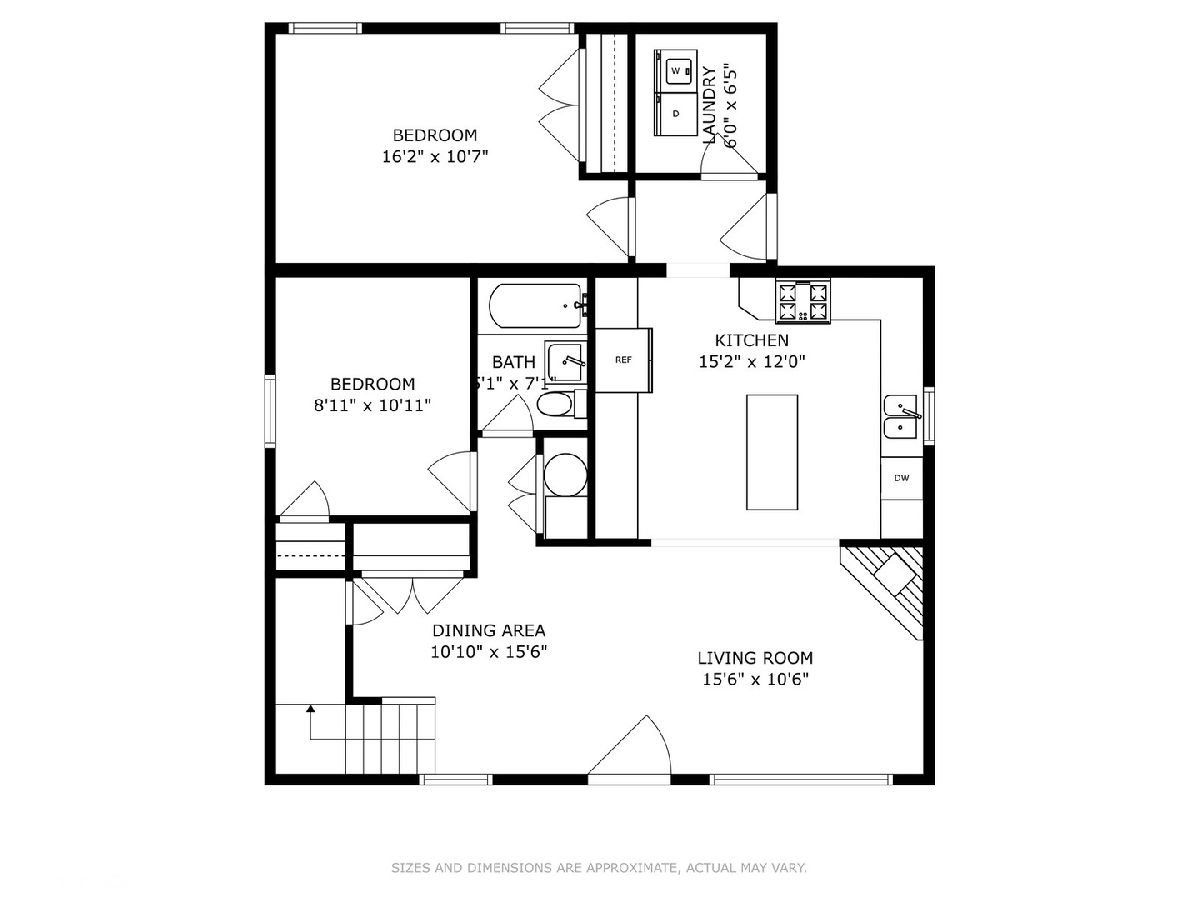
Room Specifics
Total Bedrooms: 5
Bedrooms Above Ground: 5
Bedrooms Below Ground: 0
Dimensions: —
Floor Type: —
Dimensions: —
Floor Type: —
Dimensions: —
Floor Type: —
Dimensions: —
Floor Type: —
Full Bathrooms: 3
Bathroom Amenities: Separate Shower,Double Sink,Full Body Spray Shower
Bathroom in Basement: 0
Rooms: —
Basement Description: Crawl
Other Specifics
| 2 | |
| — | |
| — | |
| — | |
| — | |
| 41X124 | |
| Pull Down Stair,Unfinished | |
| — | |
| — | |
| — | |
| Not in DB | |
| — | |
| — | |
| — | |
| — |
Tax History
| Year | Property Taxes |
|---|---|
| 2014 | $1,572 |
| 2024 | $5,596 |
Contact Agent
Nearby Similar Homes
Nearby Sold Comparables
Contact Agent
Listing Provided By
@properties Christie's International Real Estate


