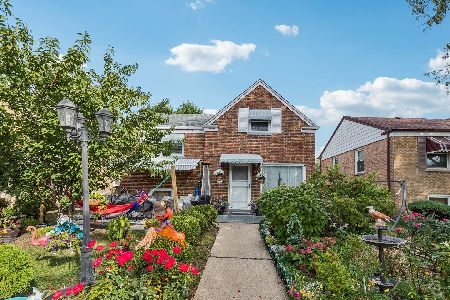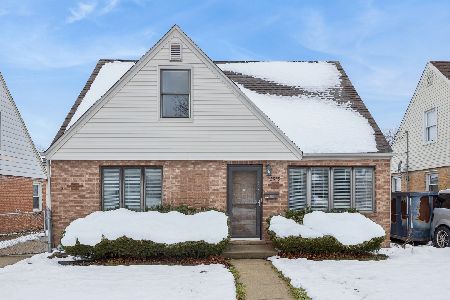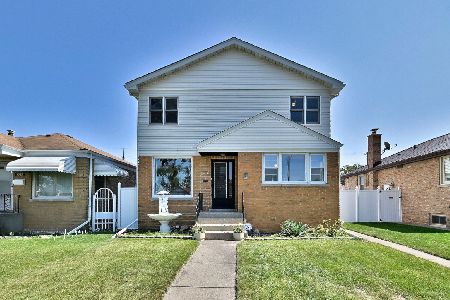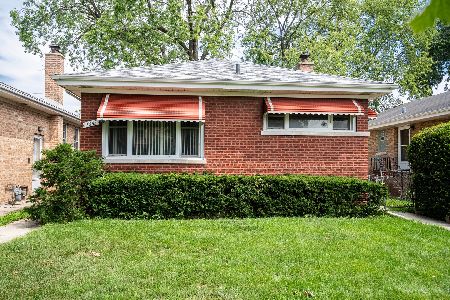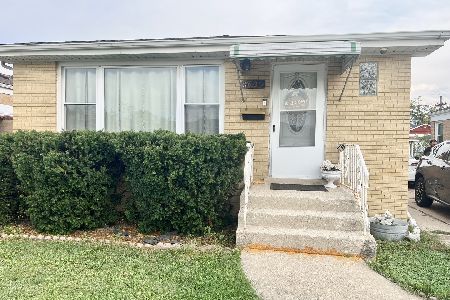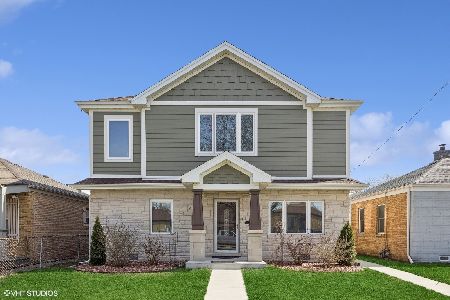3135 George Street, Franklin Park, Illinois 60131
$322,000
|
Sold
|
|
| Status: | Closed |
| Sqft: | 0 |
| Cost/Sqft: | — |
| Beds: | 3 |
| Baths: | 2 |
| Year Built: | 1955 |
| Property Taxes: | $5,009 |
| Days On Market: | 1040 |
| Lot Size: | 0,11 |
Description
Great home available in Franklin Park! This 3 bed 2 bath home has great curb appeal, outdoor space, and a large basement. This home is perfectly maintained from mechanics to cosmetic updates. Enjoy the kitchen with white cabinetry, stainless steel appliances, and ceramic tile countertops. The living room boasts great natural light and solid oak hardwood floors (throughout main level). The large basement features a full bath, side-by-side washer & dryer, gas fireplace, tile flooring, and tons of storage including multiple closets. The backyard is a nice size with a detached 2.5 car garage that features a shaded patio with a ceiling fan (single garage door opens to patio and double garage door opens to alley). This is an amazing location in Franklin Park! Close to O'hare International Airport, the Metra, grocery shopping, restaurants, golf courses, and Schiller Woods.
Property Specifics
| Single Family | |
| — | |
| — | |
| 1955 | |
| — | |
| — | |
| No | |
| 0.11 |
| Cook | |
| — | |
| — / Not Applicable | |
| — | |
| — | |
| — | |
| 11738116 | |
| 12281030090000 |
Property History
| DATE: | EVENT: | PRICE: | SOURCE: |
|---|---|---|---|
| 10 May, 2023 | Sold | $322,000 | MRED MLS |
| 21 Mar, 2023 | Under contract | $325,000 | MRED MLS |
| 16 Mar, 2023 | Listed for sale | $325,000 | MRED MLS |
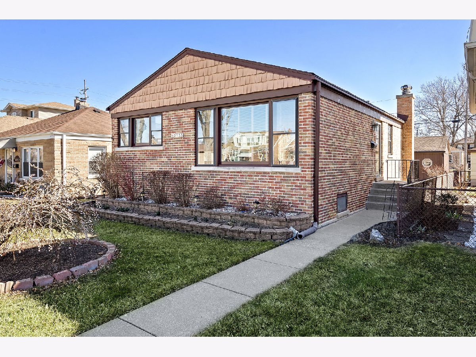
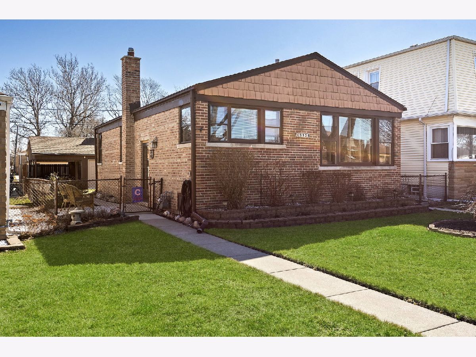
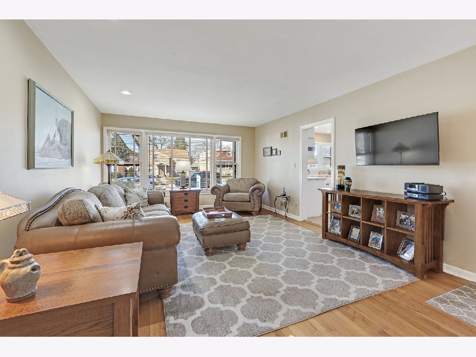
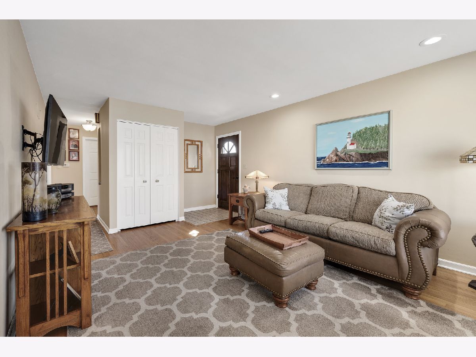
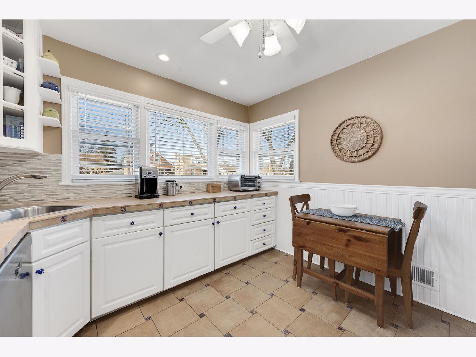
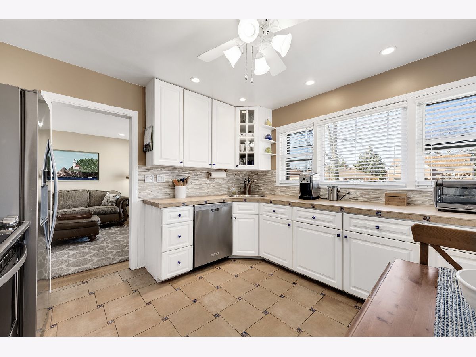
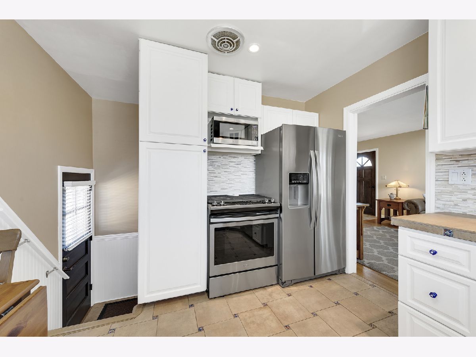
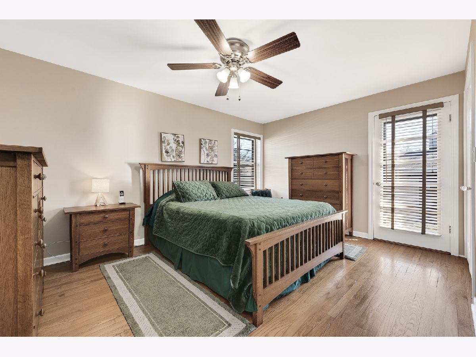
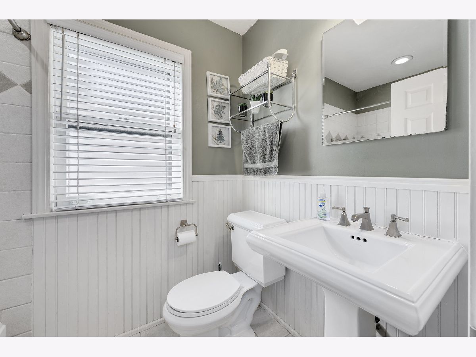
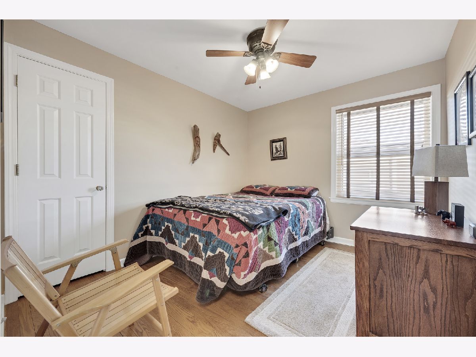
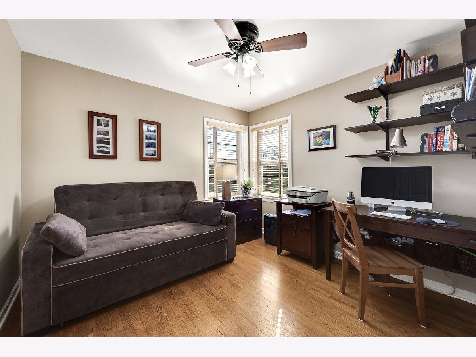
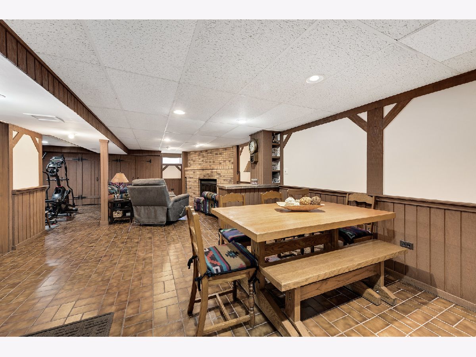
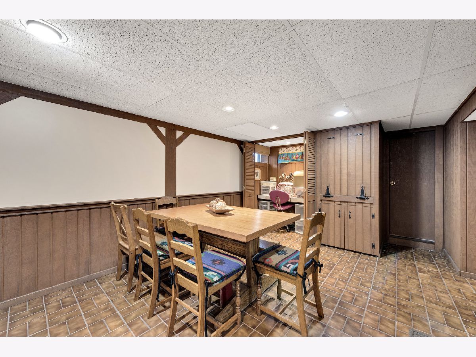
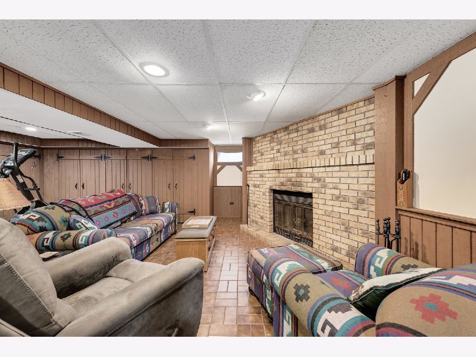
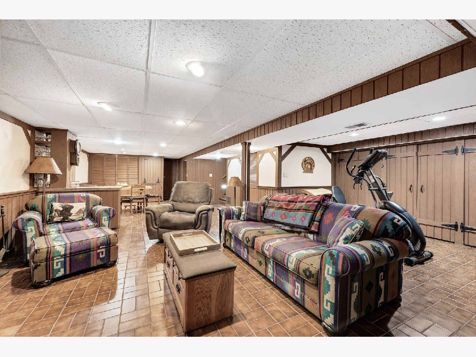
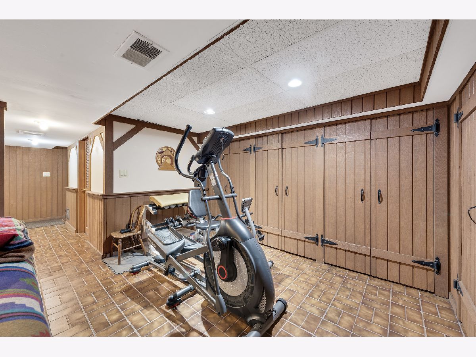
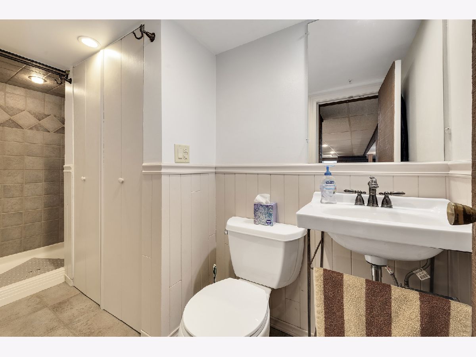
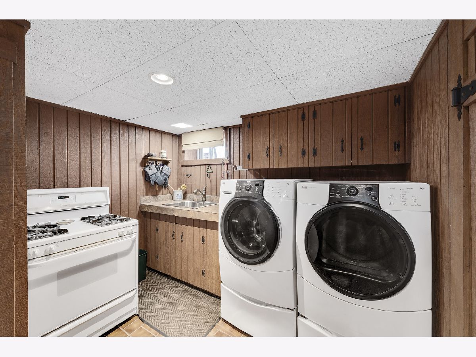
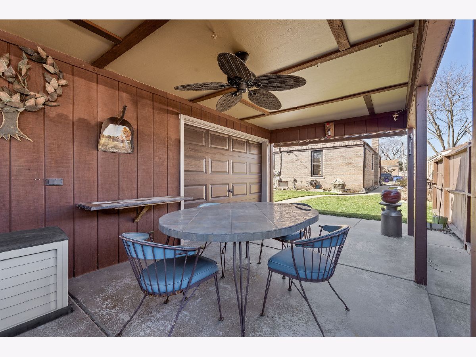
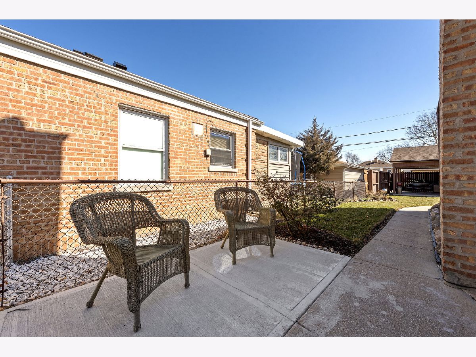
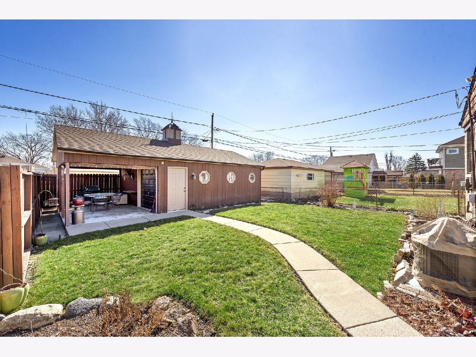
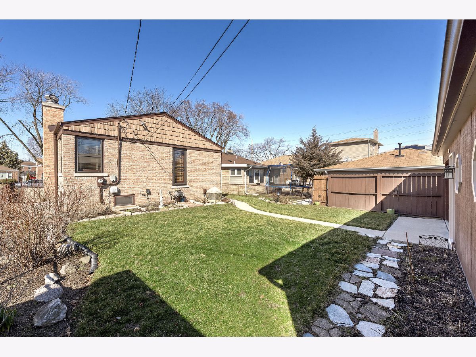
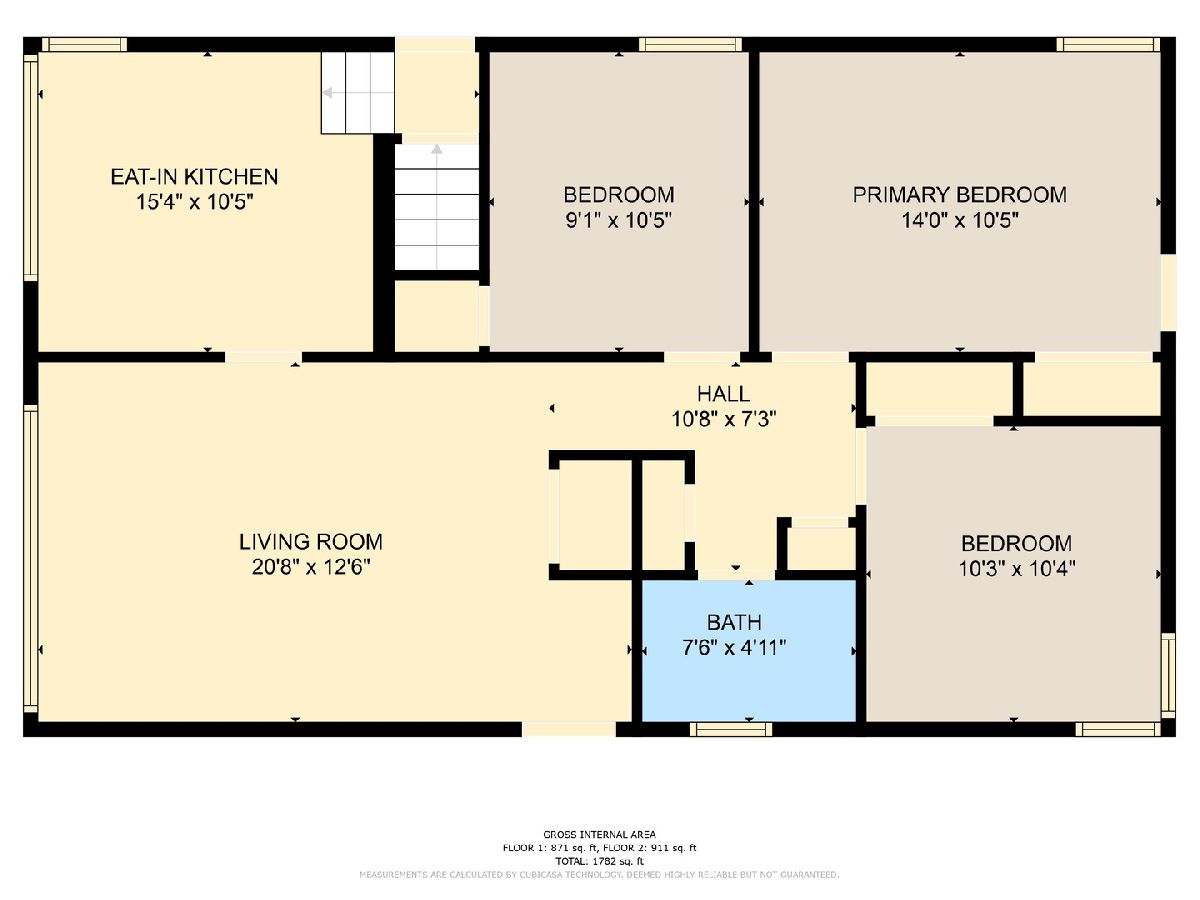
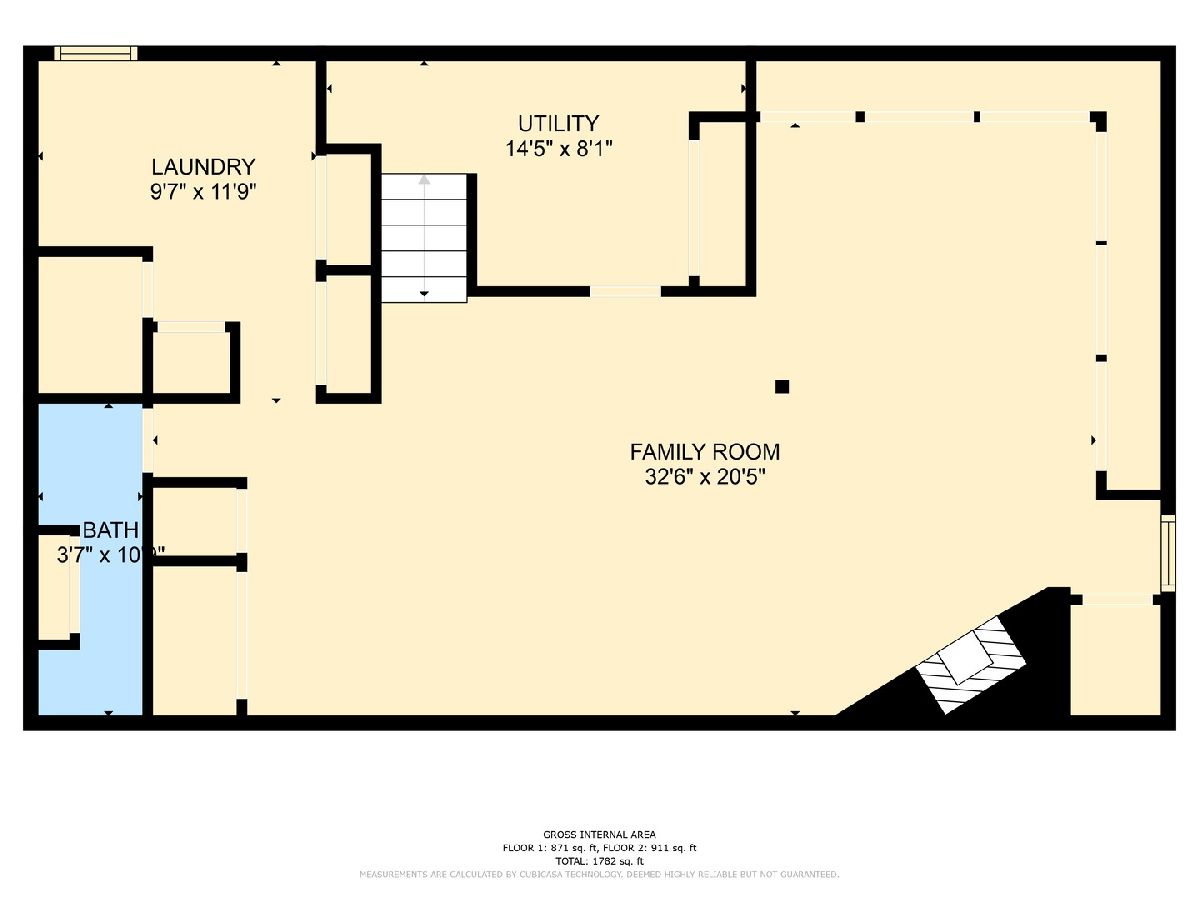
Room Specifics
Total Bedrooms: 3
Bedrooms Above Ground: 3
Bedrooms Below Ground: 0
Dimensions: —
Floor Type: —
Dimensions: —
Floor Type: —
Full Bathrooms: 2
Bathroom Amenities: —
Bathroom in Basement: 1
Rooms: —
Basement Description: Finished
Other Specifics
| 2.5 | |
| — | |
| — | |
| — | |
| — | |
| 40X123 | |
| — | |
| — | |
| — | |
| — | |
| Not in DB | |
| — | |
| — | |
| — | |
| — |
Tax History
| Year | Property Taxes |
|---|---|
| 2023 | $5,009 |
Contact Agent
Nearby Similar Homes
Nearby Sold Comparables
Contact Agent
Listing Provided By
Dream Town Realty


