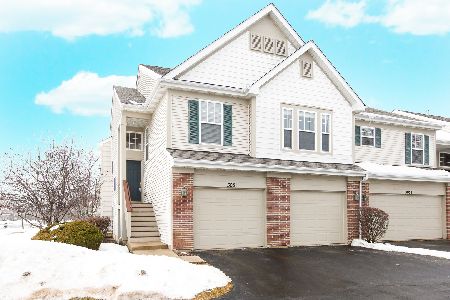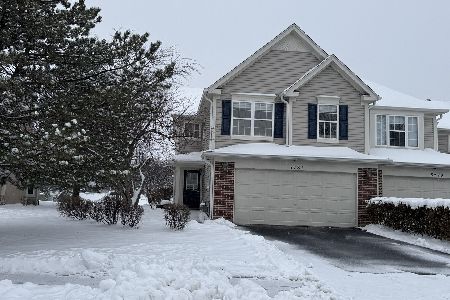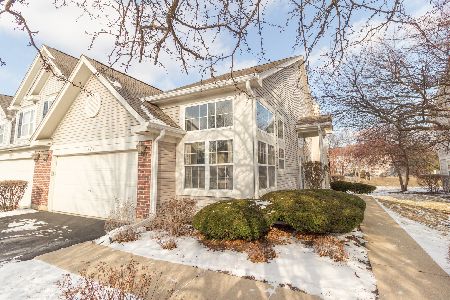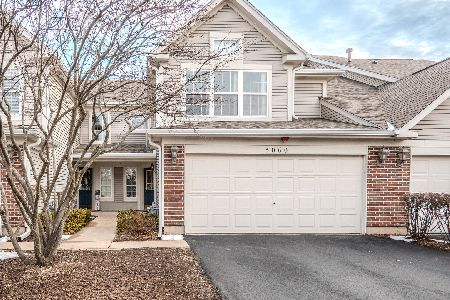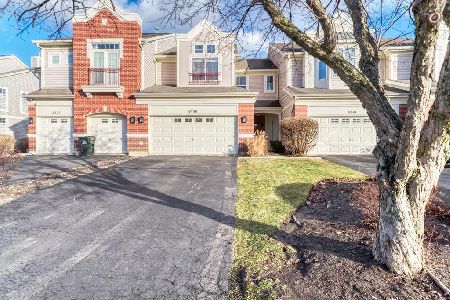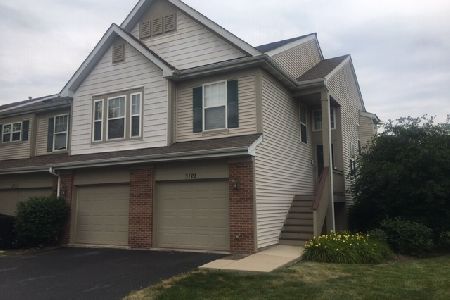3127 Saganashkee Lane, Naperville, Illinois 60564
$465,000
|
Sold
|
|
| Status: | Closed |
| Sqft: | 2,697 |
| Cost/Sqft: | $172 |
| Beds: | 3 |
| Baths: | 3 |
| Year Built: | 2006 |
| Property Taxes: | $7,609 |
| Days On Market: | 632 |
| Lot Size: | 0,00 |
Description
Welcome to your dream townhome nestled in the prestigious Tall Grass community with top-rated Naperville schools! This luxurious 4-bedroom, 2.1-bathroom end unit boasts a spacious open floor plan flooded with natural light, perfect for modern living and entertaining, complete with a full Finished basement! Step inside to discover a chef's kitchen equipped with brand new stainless steel appliances, complemented by elegant maple cabinets and sleek granite countertops. The large dining area seamlessly flows into the open living room, creating the ideal space for hosting gatherings or enjoying quiet evenings at home. A private deck for soaking in the sun! Retreat to the main bedroom oasis featuring a generously-sized walk-in closet and a luxurious bath suite complete with a separate tub and shower, offering the ultimate in relaxation and comfort. There is another bedroom and a half bath on this floor. Downstairs, the lower level presents a versatile family room with a private patio and another bedroom and a full bath! The Basement has a game room/recreational area, along with an additional bedroom, providing ample space for guests or a home office. As a resident of Tall Grass, you'll enjoy access to a wealth of amenities including a swimming pool, tennis courts, and clubhouse, ensuring endless opportunities for recreation and leisure right at your doorstep. Conveniently located near shopping, dining, and entertainment options, this townhome offers the epitome of luxury living in a highly sought-after community. Don't miss your chance to make this your new home sweet home!
Property Specifics
| Condos/Townhomes | |
| 2 | |
| — | |
| 2006 | |
| — | |
| — | |
| No | |
| — |
| Will | |
| Tall Grass | |
| 284 / Monthly | |
| — | |
| — | |
| — | |
| 12072702 | |
| 0701094031370000 |
Nearby Schools
| NAME: | DISTRICT: | DISTANCE: | |
|---|---|---|---|
|
Grade School
Fry Elementary School |
204 | — | |
|
Middle School
Scullen Middle School |
204 | Not in DB | |
|
High School
Waubonsie Valley High School |
204 | Not in DB | |
Property History
| DATE: | EVENT: | PRICE: | SOURCE: |
|---|---|---|---|
| 13 Apr, 2015 | Sold | $272,000 | MRED MLS |
| 4 Mar, 2015 | Under contract | $270,000 | MRED MLS |
| 26 Feb, 2015 | Listed for sale | $270,000 | MRED MLS |
| 4 Nov, 2016 | Sold | $278,000 | MRED MLS |
| 27 Sep, 2016 | Under contract | $283,900 | MRED MLS |
| 15 Sep, 2016 | Listed for sale | $283,900 | MRED MLS |
| 6 Aug, 2020 | Under contract | $0 | MRED MLS |
| 28 Jul, 2020 | Listed for sale | $0 | MRED MLS |
| 16 Jun, 2022 | Under contract | $0 | MRED MLS |
| 26 May, 2022 | Listed for sale | $0 | MRED MLS |
| 5 Jul, 2024 | Sold | $465,000 | MRED MLS |
| 10 Jun, 2024 | Under contract | $465,000 | MRED MLS |
| 6 Jun, 2024 | Listed for sale | $465,000 | MRED MLS |
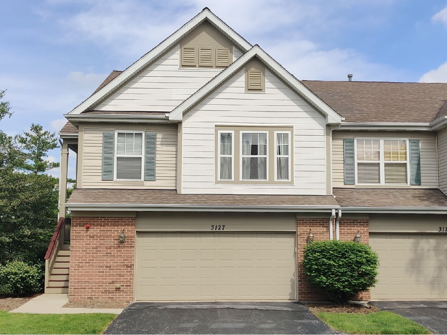
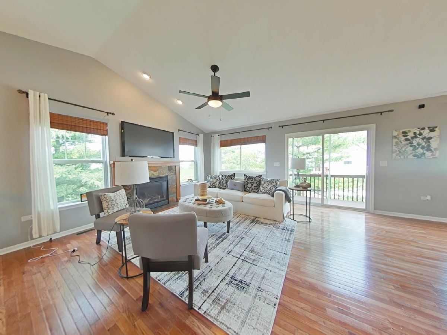
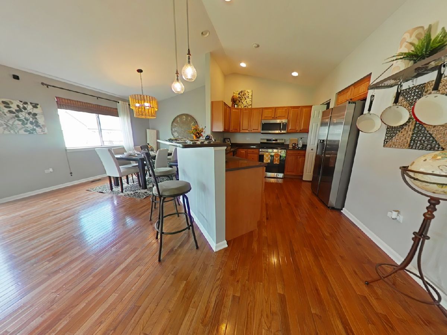
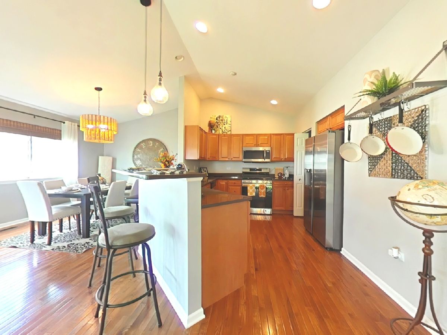
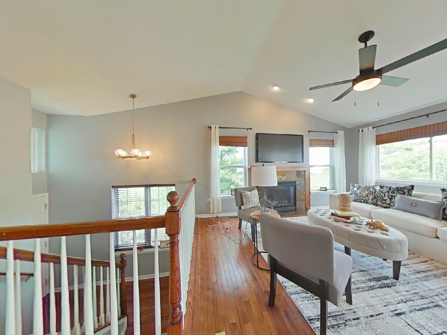
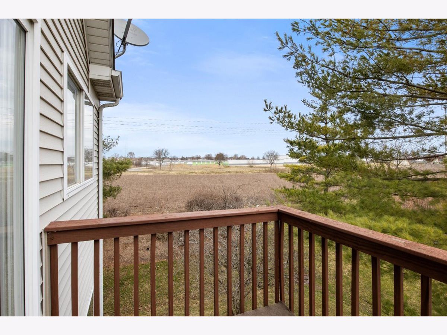
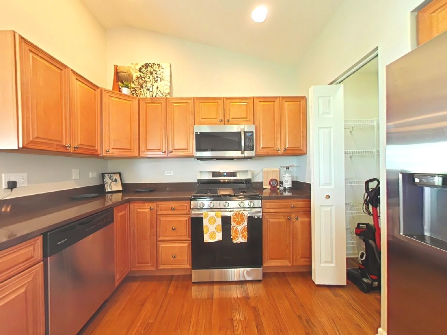
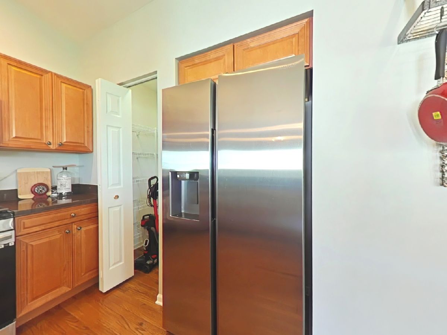
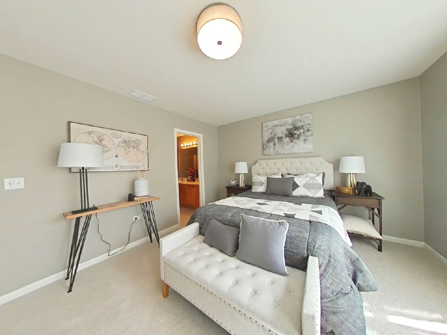
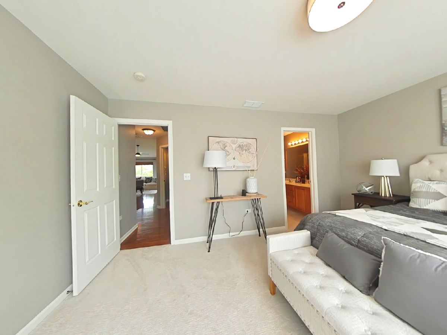
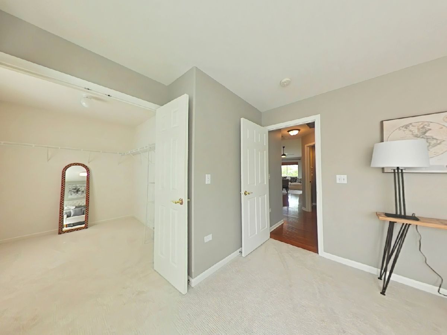
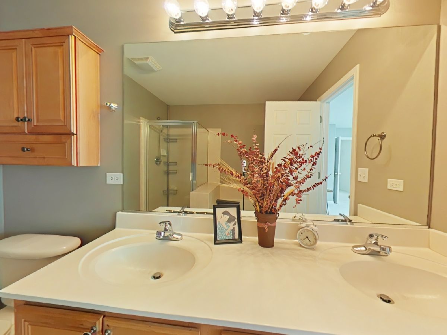
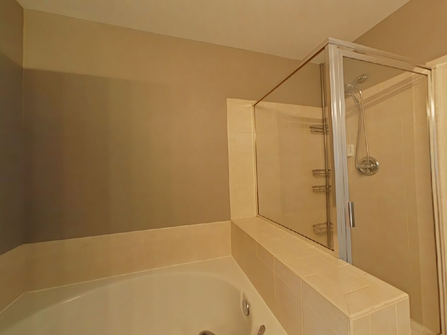
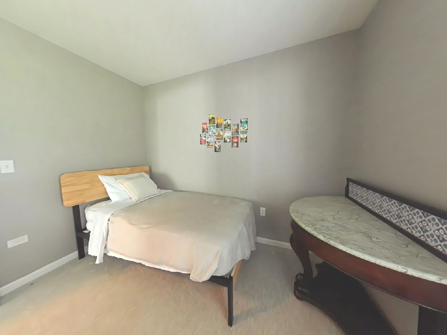
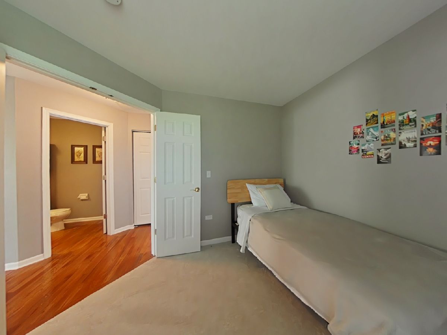
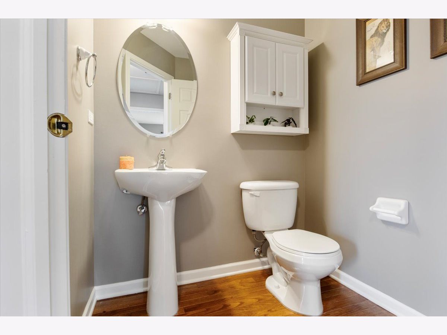
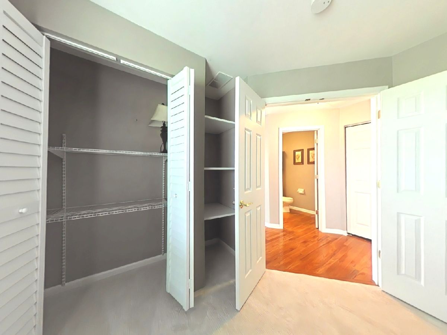
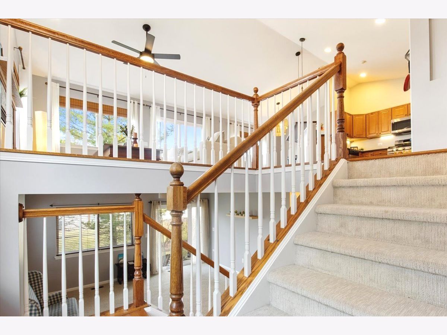
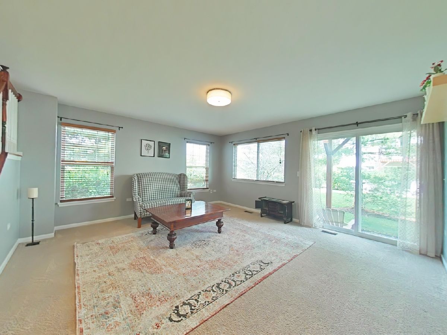
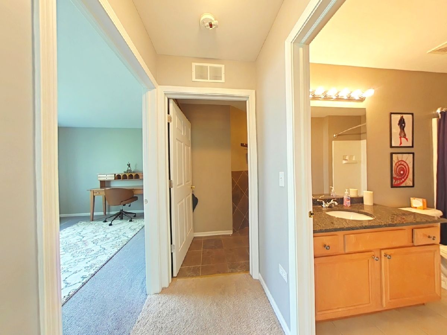
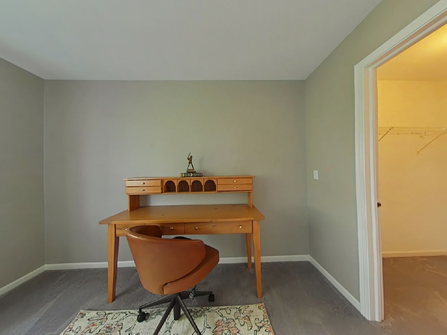
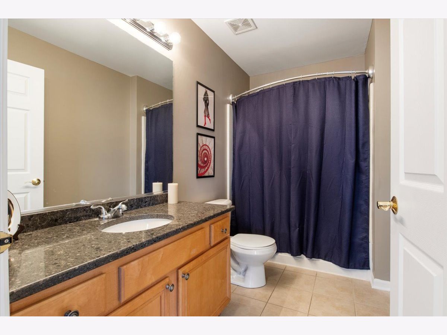
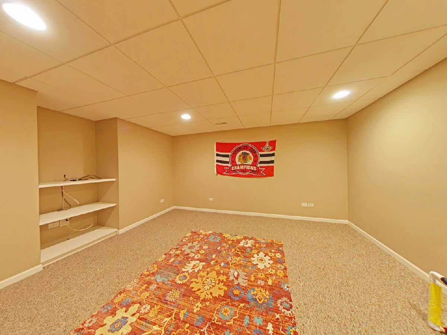
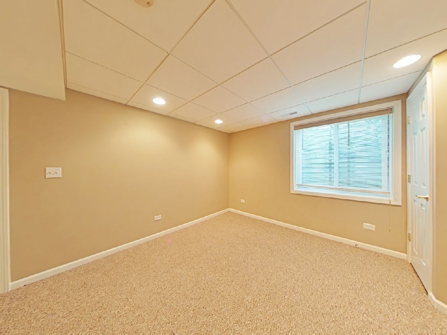
Room Specifics
Total Bedrooms: 4
Bedrooms Above Ground: 3
Bedrooms Below Ground: 1
Dimensions: —
Floor Type: —
Dimensions: —
Floor Type: —
Dimensions: —
Floor Type: —
Full Bathrooms: 3
Bathroom Amenities: Separate Shower,Double Sink,Soaking Tub
Bathroom in Basement: 0
Rooms: —
Basement Description: Finished
Other Specifics
| 2 | |
| — | |
| Asphalt | |
| — | |
| — | |
| 26 X 45 X 30 X 49 | |
| — | |
| — | |
| — | |
| — | |
| Not in DB | |
| — | |
| — | |
| — | |
| — |
Tax History
| Year | Property Taxes |
|---|---|
| 2015 | $5,388 |
| 2016 | $6,318 |
| 2024 | $7,609 |
Contact Agent
Nearby Similar Homes
Nearby Sold Comparables
Contact Agent
Listing Provided By
Keller Williams Infinity

