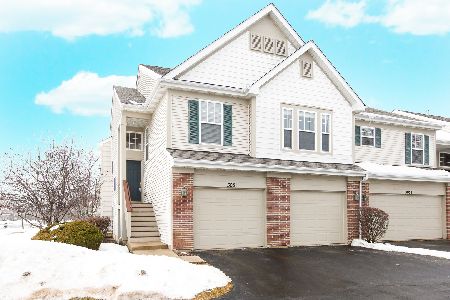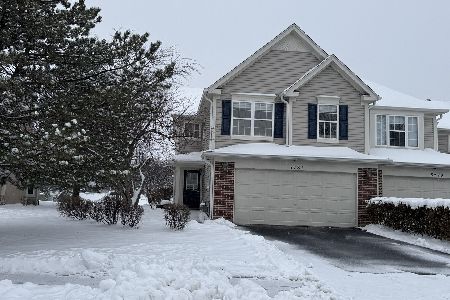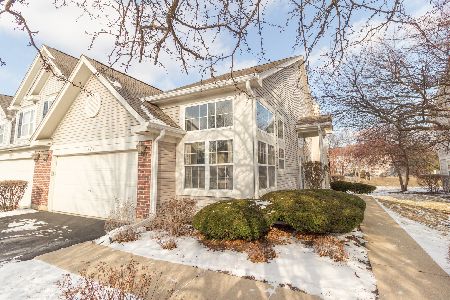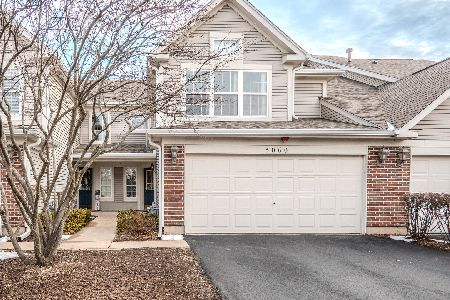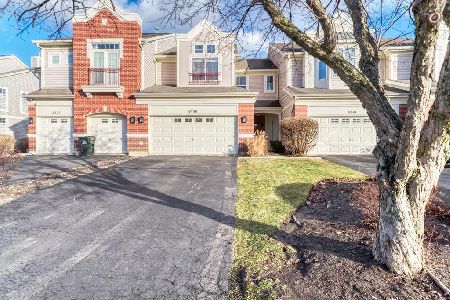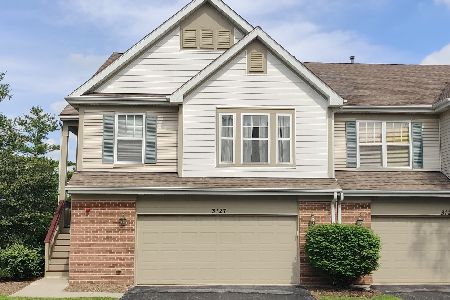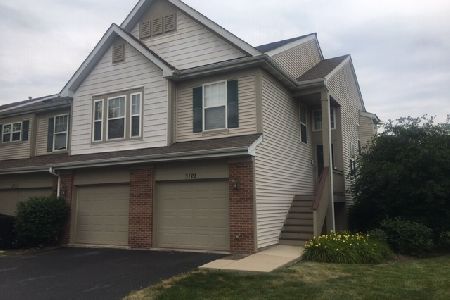3127 Saganashkee Lane, Naperville, Illinois 60564
$272,000
|
Sold
|
|
| Status: | Closed |
| Sqft: | 1,954 |
| Cost/Sqft: | $138 |
| Beds: | 2 |
| Baths: | 3 |
| Year Built: | 2006 |
| Property Taxes: | $5,388 |
| Days On Market: | 4022 |
| Lot Size: | 0,00 |
Description
Enjoy 3 levels of living in this completely updated end unit townhome. New carpet, paint, custom window treatments, updated & upgraded throughout plus a finished basement with 3rd bedroom. Enjoy the bike/walking path that is steps away and goes for miles and also routes you to nearby shopping and restaurants. So much so close and ready for you to enjoy in this Tall Grass Townhome. See Virtual Tour for More Details!
Property Specifics
| Condos/Townhomes | |
| 2 | |
| — | |
| 2006 | |
| Full,Walkout | |
| JEFFERSON | |
| No | |
| — |
| Will | |
| Tall Grass | |
| 171 / Monthly | |
| Insurance,Clubhouse,Pool,Exterior Maintenance,Lawn Care,Snow Removal | |
| Public | |
| Public Sewer | |
| 08846881 | |
| 0701094031370000 |
Nearby Schools
| NAME: | DISTRICT: | DISTANCE: | |
|---|---|---|---|
|
Grade School
Fry Elementary School |
204 | — | |
|
Middle School
Scullen Middle School |
204 | Not in DB | |
|
High School
Waubonsie Valley High School |
204 | Not in DB | |
Property History
| DATE: | EVENT: | PRICE: | SOURCE: |
|---|---|---|---|
| 13 Apr, 2015 | Sold | $272,000 | MRED MLS |
| 4 Mar, 2015 | Under contract | $270,000 | MRED MLS |
| 26 Feb, 2015 | Listed for sale | $270,000 | MRED MLS |
| 4 Nov, 2016 | Sold | $278,000 | MRED MLS |
| 27 Sep, 2016 | Under contract | $283,900 | MRED MLS |
| 15 Sep, 2016 | Listed for sale | $283,900 | MRED MLS |
| 6 Aug, 2020 | Under contract | $0 | MRED MLS |
| 28 Jul, 2020 | Listed for sale | $0 | MRED MLS |
| 16 Jun, 2022 | Under contract | $0 | MRED MLS |
| 26 May, 2022 | Listed for sale | $0 | MRED MLS |
| 5 Jul, 2024 | Sold | $465,000 | MRED MLS |
| 10 Jun, 2024 | Under contract | $465,000 | MRED MLS |
| 6 Jun, 2024 | Listed for sale | $465,000 | MRED MLS |
Room Specifics
Total Bedrooms: 3
Bedrooms Above Ground: 2
Bedrooms Below Ground: 1
Dimensions: —
Floor Type: Carpet
Dimensions: —
Floor Type: Carpet
Full Bathrooms: 3
Bathroom Amenities: Separate Shower,Double Sink,Garden Tub,Soaking Tub
Bathroom in Basement: 1
Rooms: Office,Recreation Room
Basement Description: Finished
Other Specifics
| 2 | |
| Concrete Perimeter | |
| Asphalt | |
| Deck, Patio, Storms/Screens | |
| Landscaped | |
| COMMON | |
| — | |
| Full | |
| Hardwood Floors, In-Law Arrangement, First Floor Laundry, Laundry Hook-Up in Unit | |
| Range, Microwave, Dishwasher, Refrigerator, Washer, Dryer, Disposal | |
| Not in DB | |
| — | |
| — | |
| Park, Party Room, Pool, Tennis Court(s) | |
| Gas Starter |
Tax History
| Year | Property Taxes |
|---|---|
| 2015 | $5,388 |
| 2016 | $6,318 |
| 2024 | $7,609 |
Contact Agent
Nearby Similar Homes
Nearby Sold Comparables
Contact Agent
Listing Provided By
Keller Williams Infinity

