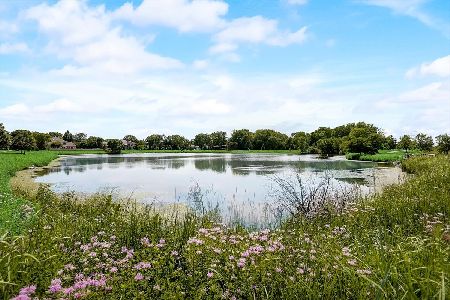3128 Brossman Street, Naperville, Illinois 60564
$368,000
|
Sold
|
|
| Status: | Closed |
| Sqft: | 2,500 |
| Cost/Sqft: | $152 |
| Beds: | 4 |
| Baths: | 3 |
| Year Built: | 1991 |
| Property Taxes: | $9,978 |
| Days On Market: | 3897 |
| Lot Size: | 0,00 |
Description
HUGE PRICE DROP! We're now at entry-level pricing for a home in this desirable pool/clubhouse community! Covered front porch & leaded glass entry door welcome you inside~Island kitchen w/corian counters & separate eating area overlooking fully fenced yard with new paver patio this year~Master bedroom suite offers 2 walk-in closets, separate sitting vanity & vaulted dual vanity bath w/skylite~Hardwood floors~New roof & exterior paint 2015~Newer furnace & air conditioner~Security system~Lawn sprinkler system~Professional lanscaping~Walking distance to pool, clubhouse, tennis courts, ball fields, pond and walking path~Located in the highly acclaimed school district #204 with Neuqua Valley High School attendance!
Property Specifics
| Single Family | |
| — | |
| — | |
| 1991 | |
| Partial | |
| — | |
| No | |
| — |
| Will | |
| Ashbury | |
| 500 / Annual | |
| Clubhouse,Pool | |
| Public | |
| Public Sewer | |
| 08927851 | |
| 0701111050190000 |
Nearby Schools
| NAME: | DISTRICT: | DISTANCE: | |
|---|---|---|---|
|
Grade School
Patterson Elementary School |
204 | — | |
|
Middle School
Crone Middle School |
204 | Not in DB | |
|
High School
Neuqua Valley High School |
204 | Not in DB | |
Property History
| DATE: | EVENT: | PRICE: | SOURCE: |
|---|---|---|---|
| 12 Apr, 2016 | Sold | $368,000 | MRED MLS |
| 7 Mar, 2016 | Under contract | $379,900 | MRED MLS |
| — | Last price change | $399,900 | MRED MLS |
| 19 May, 2015 | Listed for sale | $417,900 | MRED MLS |
Room Specifics
Total Bedrooms: 4
Bedrooms Above Ground: 4
Bedrooms Below Ground: 0
Dimensions: —
Floor Type: Carpet
Dimensions: —
Floor Type: Carpet
Dimensions: —
Floor Type: Carpet
Full Bathrooms: 3
Bathroom Amenities: Whirlpool,Separate Shower,Double Sink
Bathroom in Basement: 0
Rooms: Recreation Room,Utility Room-1st Floor
Basement Description: Finished
Other Specifics
| 2 | |
| — | |
| Concrete | |
| Brick Paver Patio | |
| Fenced Yard,Landscaped | |
| 64X136X95X125 | |
| — | |
| Full | |
| Vaulted/Cathedral Ceilings, Skylight(s), Hardwood Floors | |
| Range, Microwave, Dishwasher, Refrigerator, Freezer, Washer, Dryer, Disposal | |
| Not in DB | |
| Clubhouse, Pool, Tennis Courts, Sidewalks | |
| — | |
| — | |
| Wood Burning, Gas Log, Gas Starter |
Tax History
| Year | Property Taxes |
|---|---|
| 2016 | $9,978 |
Contact Agent
Nearby Similar Homes
Nearby Sold Comparables
Contact Agent
Listing Provided By
RE/MAX Professionals Select









