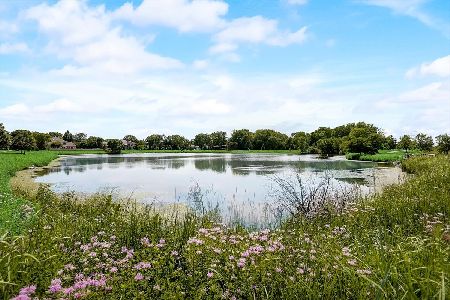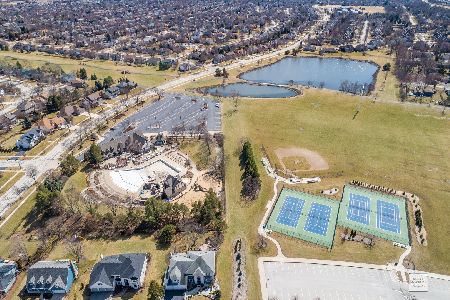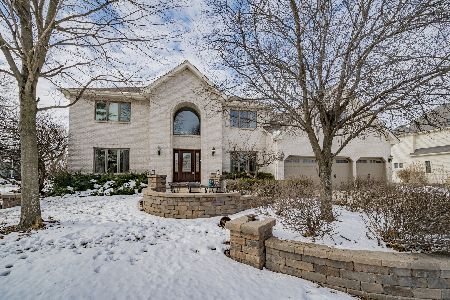1611 Conan Doyle Road, Naperville, Illinois 60564
$377,000
|
Sold
|
|
| Status: | Closed |
| Sqft: | 2,341 |
| Cost/Sqft: | $170 |
| Beds: | 4 |
| Baths: | 3 |
| Year Built: | 1991 |
| Property Taxes: | $8,792 |
| Days On Market: | 2299 |
| Lot Size: | 0,25 |
Description
This is a must see for all it offers located in highly desirable Ashbury Subdivision in Naperville. Located across from the parks, tennis courts and steps away from clubhouse and resort pool. Pace stop to train close to house for easy commute to the city. Surrounded by custom homes this is great price point to get in this luxury home community. Amazing backyard- outside paradise with mature trees- Screened in Gazebo plus spacious deck surrounded by beautiful plantings. Perfect floor plan with updated TEAR OUT kitchen- Kraft Maid WHITE maple cabinets with accent cherry island-rich granite and tons of built in features. Kitchen opens to large family room with extended bay window which brings in Natural Light. Upgraded molding and trim & six panel doors throughout entire 1st floor. New hardwood floors and Brand NEW carpet upstairs and basement. Grand Luxury Master suite is HUGE- room for sitting area, separate dressing vanity- huge walk in closet plus updated master bath with custom travertine tile. Three additional bedrooms upstairs. Finished basement-brand New carpet with plenty of extra storage. Awesome LOT in the area- very deep. Fantastic location-vacation at home. One minute to Clubhouse, Pool, Tennis, Parks and Trails. Grade school down the street. Walk across the street- minutes to Neuqua Valley High School. Walk or bike to Library, Shopping and Dining. Pace bus ( stops close to house- multiple times) to Naperville Train Station with express trains to city- no worry about parking or car- pace stop connects with express trains. Move right in everything has been done for you. New ROOF - All major mechanicals updated and list goes on Plant watering system .Ashbury is Custom Home Subdivision with year around activities and events. Park District nearby- Walk to Elementary School and Close to Neuqua Valley High School. YMCA and dining and shopping close by. Low Taxes and heat/cooling bills. See the extended virtual tour.
Property Specifics
| Single Family | |
| — | |
| Georgian | |
| 1991 | |
| Partial | |
| CUSTOM | |
| No | |
| 0.25 |
| Will | |
| Ashbury | |
| 600 / Annual | |
| Clubhouse,Pool | |
| Public | |
| Public Sewer | |
| 10536631 | |
| 0701111050250000 |
Nearby Schools
| NAME: | DISTRICT: | DISTANCE: | |
|---|---|---|---|
|
Grade School
Patterson Elementary School |
204 | — | |
|
Middle School
Crone Middle School |
204 | Not in DB | |
|
High School
Neuqua Valley High School |
204 | Not in DB | |
Property History
| DATE: | EVENT: | PRICE: | SOURCE: |
|---|---|---|---|
| 6 Mar, 2020 | Sold | $377,000 | MRED MLS |
| 29 Jan, 2020 | Under contract | $399,000 | MRED MLS |
| 3 Oct, 2019 | Listed for sale | $399,000 | MRED MLS |
| 27 Aug, 2021 | Sold | $439,068 | MRED MLS |
| 16 Jul, 2021 | Under contract | $419,900 | MRED MLS |
| 13 Jul, 2021 | Listed for sale | $419,900 | MRED MLS |
Room Specifics
Total Bedrooms: 4
Bedrooms Above Ground: 4
Bedrooms Below Ground: 0
Dimensions: —
Floor Type: Carpet
Dimensions: —
Floor Type: Carpet
Dimensions: —
Floor Type: Carpet
Full Bathrooms: 3
Bathroom Amenities: Whirlpool,Separate Shower,Double Sink
Bathroom in Basement: 0
Rooms: Recreation Room,Breakfast Room,Foyer,Walk In Closet,Deck
Basement Description: Finished
Other Specifics
| 2 | |
| Concrete Perimeter | |
| Concrete | |
| Brick Paver Patio | |
| Landscaped,Mature Trees | |
| 68X143X17X60X140 | |
| Full,Unfinished | |
| Full | |
| Vaulted/Cathedral Ceilings, Skylight(s), Hardwood Floors | |
| Range, Microwave, Dishwasher, Refrigerator, Washer, Dryer, Disposal, Stainless Steel Appliance(s) | |
| Not in DB | |
| Clubhouse, Pool, Tennis Court(s), Curbs, Sidewalks, Street Lights | |
| — | |
| — | |
| Wood Burning, Gas Log, Gas Starter |
Tax History
| Year | Property Taxes |
|---|---|
| 2020 | $8,792 |
| 2021 | $8,687 |
Contact Agent
Nearby Similar Homes
Nearby Sold Comparables
Contact Agent
Listing Provided By
Berkshire Hathaway HomeServices Elite Realtors











