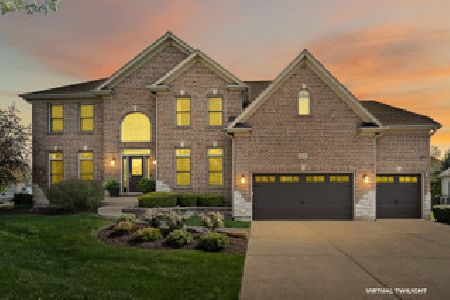3128 Mistflower Lane, Naperville, Illinois 60564
$644,800
|
Sold
|
|
| Status: | Closed |
| Sqft: | 4,000 |
| Cost/Sqft: | $167 |
| Beds: | 4 |
| Baths: | 5 |
| Year Built: | 2004 |
| Property Taxes: | $15,444 |
| Days On Market: | 3265 |
| Lot Size: | 0,00 |
Description
WELCOME HOME TO THIS BEAUTIFUL EAST FACING KOBLER BUILT HOME! FRESH NEW LISTING IN TALL GRASS. 4000 SF + GORGEOUS FINISHED LOOK OUT BASEMENT (OVER 5700 SF OF FINISHED SPACE). FANTASTIC FLOOR PLAN WITH VERY GENEROUS ROOM SIZES. BRAZILIAN CHERRY FLOORS, NEW PAINT AND CARPET, WELL MAINTAINED AND LOADED WITH UPGRADES! GOURMET KITCHEN WITH UPGRADED APPLIANCES, STAGGERED CHERRY CABINETS, BUTLER'S PANTY. HUGE LOOKOUT BASEMENT WITH 5TH BEDROOM + BATH, CUSTOM BAR WITH GRANITE, 2ND FAMILY ROOM. UPGRADED MILLWORK. SPACIOUS ROOM SIZES WITH LOTS OF NATURAL LIGHT. BRICK & CEDAR SIDING, CONCRETE DRIVEWAY, SPRINKLER SYSTEM. ALARM, PAVER PATIO WITH FIREPIT. FANTASTIC CURB APPEAL ON INTERIOR LOT. WALK TO AWARD WINNING SD#204 ELEMENTARY SCHOOL, MIDDLE SCHOOL, SUBDIVISION POOL/CLUBHOUSE/TENNIS COURTS. VIEW VIRTUAL MATTERPORT TOUR OF THIS FANTASTIC HOME! PAVER FRONT WALKWAY.THIS HOME HAS IT ALL- MOVE IT READY, WELL MAINTAINED, LOTS OF LUXURY FEATURES, GREAT FLOORPLAN & DESIRABLE SUBDIVISON.
Property Specifics
| Single Family | |
| — | |
| — | |
| 2004 | |
| — | |
| KOBLER | |
| No | |
| — |
| Will | |
| Tall Grass | |
| 650 / Annual | |
| — | |
| — | |
| — | |
| 09511586 | |
| 0701094040260000 |
Nearby Schools
| NAME: | DISTRICT: | DISTANCE: | |
|---|---|---|---|
|
Grade School
Fry Elementary School |
204 | — | |
|
Middle School
Scullen Middle School |
204 | Not in DB | |
|
High School
Waubonsie Valley High School |
204 | Not in DB | |
Property History
| DATE: | EVENT: | PRICE: | SOURCE: |
|---|---|---|---|
| 30 May, 2017 | Sold | $644,800 | MRED MLS |
| 26 Feb, 2017 | Under contract | $669,900 | MRED MLS |
| 23 Feb, 2017 | Listed for sale | $669,900 | MRED MLS |
Room Specifics
Total Bedrooms: 5
Bedrooms Above Ground: 4
Bedrooms Below Ground: 1
Dimensions: —
Floor Type: —
Dimensions: —
Floor Type: —
Dimensions: —
Floor Type: —
Dimensions: —
Floor Type: —
Full Bathrooms: 5
Bathroom Amenities: Whirlpool,Separate Shower,Double Sink
Bathroom in Basement: 1
Rooms: —
Basement Description: —
Other Specifics
| 3 | |
| — | |
| — | |
| — | |
| — | |
| 116X125X61X125 | |
| — | |
| — | |
| — | |
| — | |
| Not in DB | |
| — | |
| — | |
| — | |
| — |
Tax History
| Year | Property Taxes |
|---|---|
| 2017 | $15,444 |
Contact Agent
Nearby Similar Homes
Nearby Sold Comparables
Contact Agent
Listing Provided By
Berkshire Hathaway HomeServices Elite Realtors







