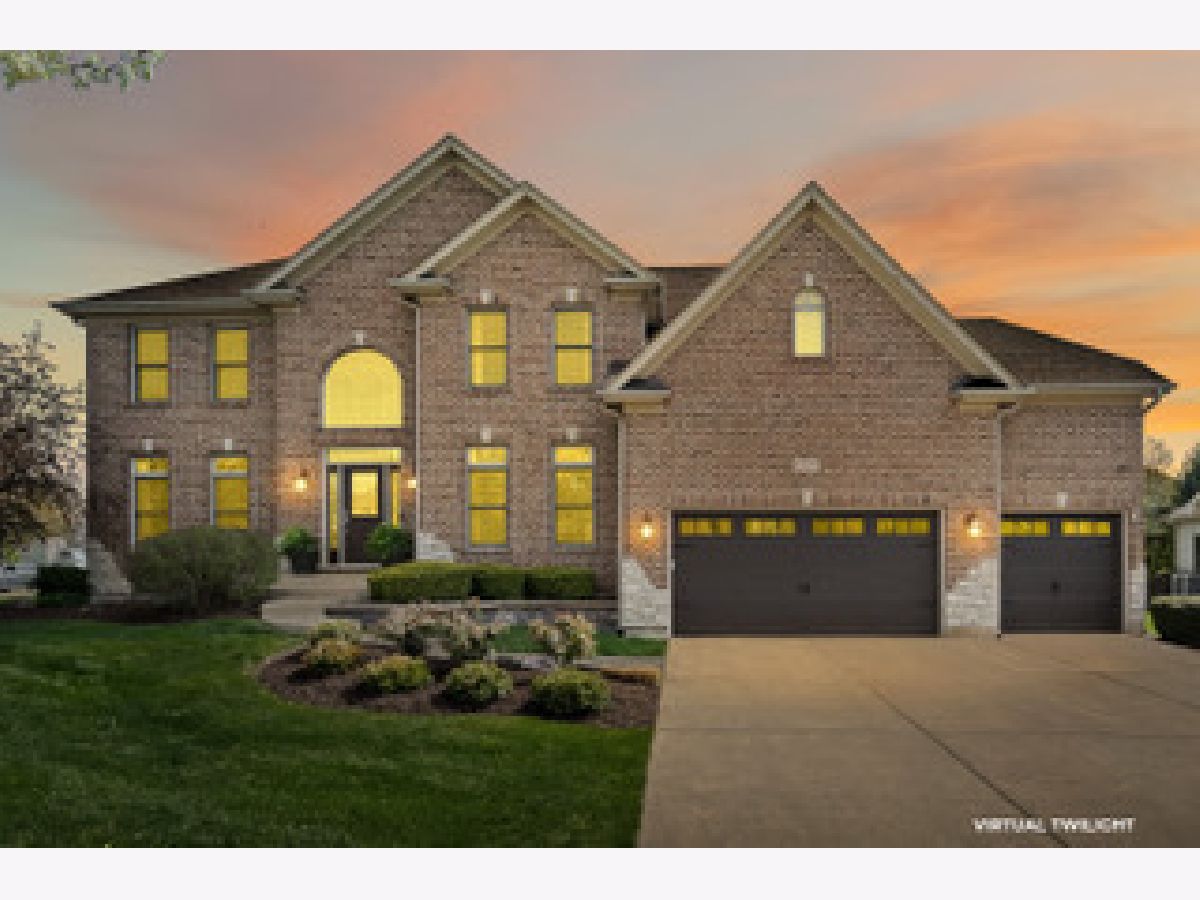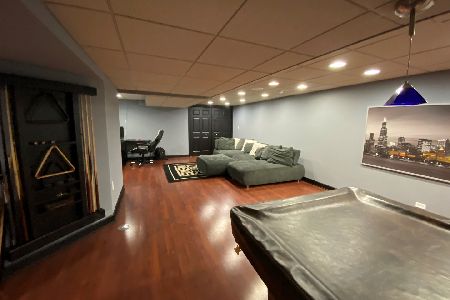3127 Mistflower Lane, Naperville, Illinois 60564
$769,999
|
Sold
|
|
| Status: | Closed |
| Sqft: | 3,769 |
| Cost/Sqft: | $196 |
| Beds: | 4 |
| Baths: | 5 |
| Year Built: | 2003 |
| Property Taxes: | $13,636 |
| Days On Market: | 1740 |
| Lot Size: | 0,00 |
Description
Beautiful, well maintained executive home on one of the largest lots in Tall Grass. 10ft first floor ceilings lead to a grand two story family room featuring a floor-to-ceiling stone fireplace. The inviting chef's kitchen has clean, white cabinetry & an oversized island. The dining area flows conveniently to the professionally landscaped backyard with paver patio, fire pit and invisible fence. Upstairs you'll find a grand master suite, a guest bedroom with ensuite bathroom, and the 3rd and 4th bedrooms connected via a Jack and Jill bath. The basement is professionally finished with built ins, a wet bar, home theater, work out room/bedroom, and a huge storage room. The 3 car garage has high ceilings with overhead storage. So many new items. 2017- water heater. 2018- 2 A/C units, 2019- roof, carpeting throughout, and garage doors. 2020- dishwasher. Award winning Dist 204 schools. Amenities include: Clubhouse/pool/tennis courts. Don't miss out on this beautiful home!
Property Specifics
| Single Family | |
| — | |
| — | |
| 2003 | |
| Full | |
| — | |
| No | |
| 0 |
| Will | |
| Tall Grass | |
| 709 / Annual | |
| Clubhouse,Pool | |
| Lake Michigan | |
| Public Sewer | |
| 11058110 | |
| 0701094080010000 |
Nearby Schools
| NAME: | DISTRICT: | DISTANCE: | |
|---|---|---|---|
|
Grade School
Fry Elementary School |
204 | — | |
|
Middle School
Scullen Middle School |
204 | Not in DB | |
|
High School
Waubonsie Valley High School |
204 | Not in DB | |
Property History
| DATE: | EVENT: | PRICE: | SOURCE: |
|---|---|---|---|
| 28 Jun, 2013 | Sold | $590,000 | MRED MLS |
| 21 Apr, 2013 | Under contract | $605,000 | MRED MLS |
| 18 Apr, 2013 | Listed for sale | $605,000 | MRED MLS |
| 7 Jul, 2021 | Sold | $769,999 | MRED MLS |
| 8 May, 2021 | Under contract | $739,000 | MRED MLS |
| 29 Apr, 2021 | Listed for sale | $739,000 | MRED MLS |

Room Specifics
Total Bedrooms: 5
Bedrooms Above Ground: 4
Bedrooms Below Ground: 1
Dimensions: —
Floor Type: Carpet
Dimensions: —
Floor Type: Carpet
Dimensions: —
Floor Type: Carpet
Dimensions: —
Floor Type: —
Full Bathrooms: 5
Bathroom Amenities: Whirlpool,Separate Shower
Bathroom in Basement: 1
Rooms: Bedroom 5,Den,Eating Area,Exercise Room,Game Room,Recreation Room
Basement Description: Finished
Other Specifics
| 3 | |
| — | |
| — | |
| — | |
| Landscaped | |
| 90X150X132X143 | |
| — | |
| Full | |
| Vaulted/Cathedral Ceilings, Hardwood Floors | |
| Double Oven, Microwave, Dishwasher, Refrigerator, Disposal, Stainless Steel Appliance(s), Wine Refrigerator | |
| Not in DB | |
| Clubhouse, Park, Pool, Tennis Court(s) | |
| — | |
| — | |
| Wood Burning Stove, Gas Starter |
Tax History
| Year | Property Taxes |
|---|---|
| 2013 | $12,890 |
| 2021 | $13,636 |
Contact Agent
Nearby Similar Homes
Nearby Sold Comparables
Contact Agent
Listing Provided By
Keller Williams Infinity








