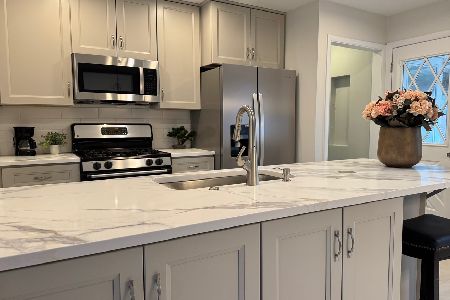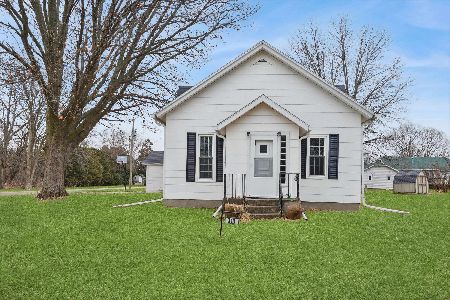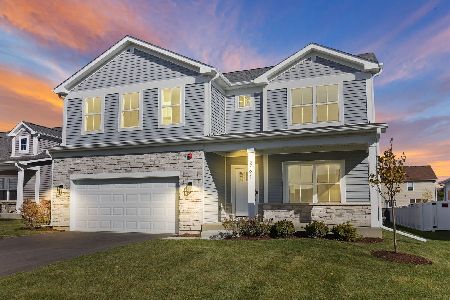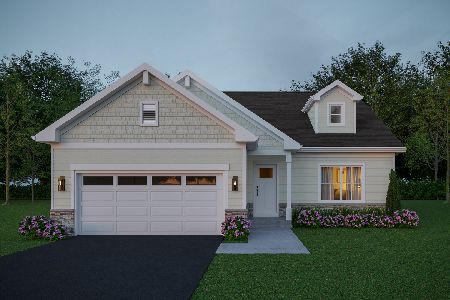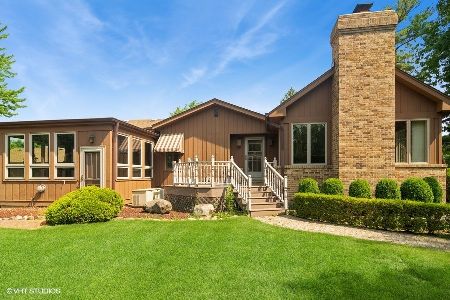3128 Schoenbeck Road, Arlington Heights, Illinois 60004
$355,000
|
Sold
|
|
| Status: | Closed |
| Sqft: | 2,100 |
| Cost/Sqft: | $190 |
| Beds: | 4 |
| Baths: | 3 |
| Year Built: | 1957 |
| Property Taxes: | $8,968 |
| Days On Market: | 1735 |
| Lot Size: | 1,00 |
Description
Beautiful All Brick 4 Bedroom Ranch with Large Addition Of Primary Bedroom Suite with Private Bath and 2 Closets * Kitchen w/Large Island & Breakfast Counter Plus Table Space* Kitchen Is Sun Filled Showcased By Vaulted Ceiling, Skylights, Sliding Patio Door & Tons of Light. All Stainless Steel Appliances * Granite Counters & Loads Of Cabinets * Stone Fireplace Highlights Living Room * Hardwood Floors In Living Room & 3 Bedrooms , First Floor Laundry * Large Finished Basement offers Many Possibilities. 2 Zone Heat * Yard is Truly Wonderful & Just Under An Acre. Detached 2.5 Car Is Extra Deep Brick & Block 28x20 * Extra Room For Toys. Garage Has 100 amp Sub Panel. Garage Also Has Gas Fired Heater. 2 Yard Sheds For Extra Storage. Above Ground Pool * Circle Drive Makes It Easy To Get In & Out. Home Sold As-Is - Short Sale. Walk To Library Across The Street & Walk To All Schools.
Property Specifics
| Single Family | |
| — | |
| Traditional | |
| 1957 | |
| Full | |
| CUSTOM BRICK RANCH | |
| No | |
| 1 |
| Cook | |
| — | |
| 0 / Not Applicable | |
| None | |
| Private Well | |
| Public Sewer | |
| 11073601 | |
| 03094010630000 |
Nearby Schools
| NAME: | DISTRICT: | DISTANCE: | |
|---|---|---|---|
|
Grade School
Booth Tarkington Elementary Scho |
21 | — | |
|
Middle School
Jack London Middle School |
21 | Not in DB | |
|
High School
Wheeling High School |
214 | Not in DB | |
Property History
| DATE: | EVENT: | PRICE: | SOURCE: |
|---|---|---|---|
| 2 Sep, 2021 | Sold | $355,000 | MRED MLS |
| 21 May, 2021 | Under contract | $399,999 | MRED MLS |
| 2 May, 2021 | Listed for sale | $399,999 | MRED MLS |
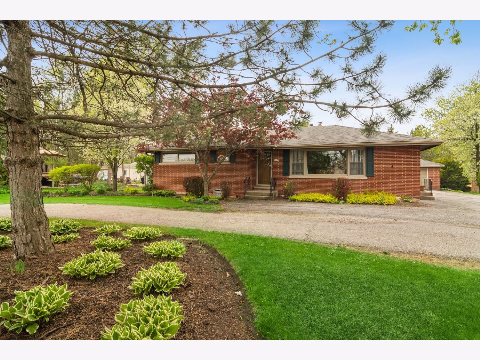
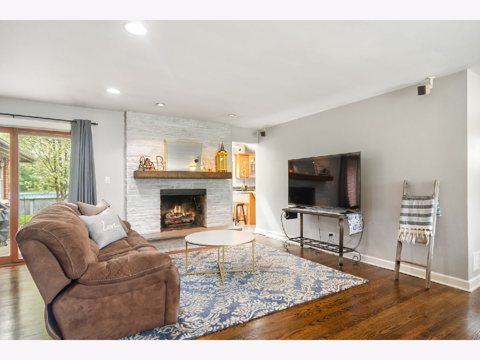
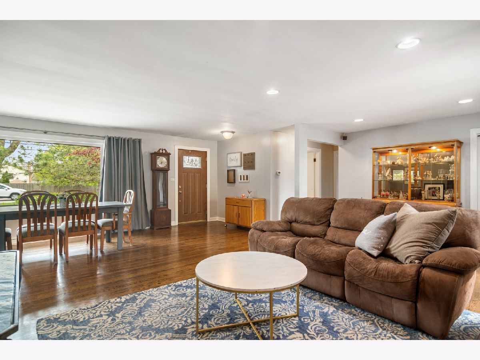
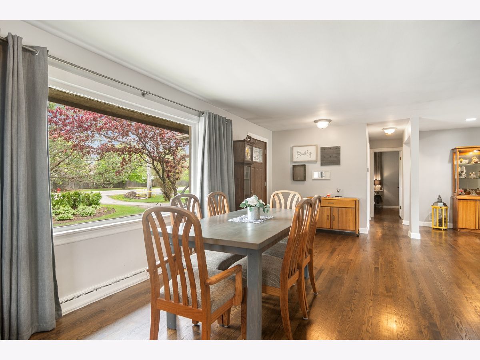
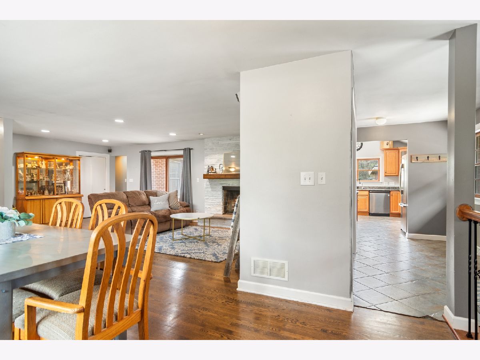
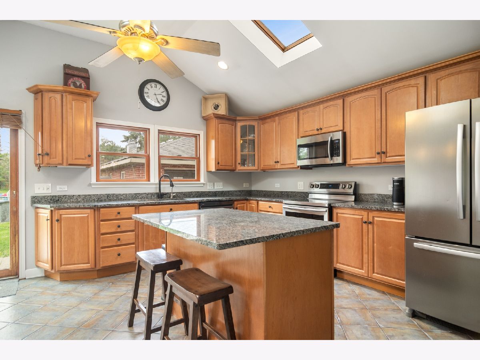
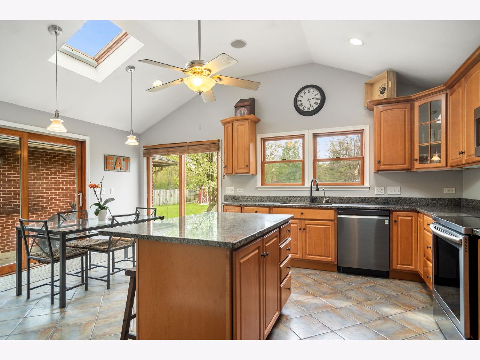
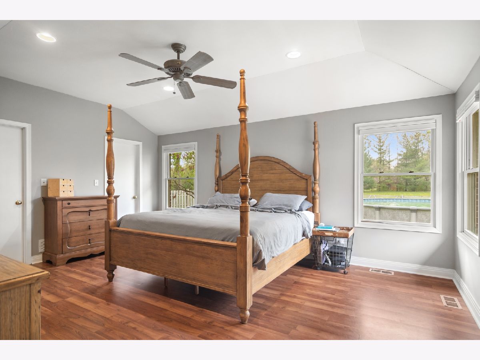
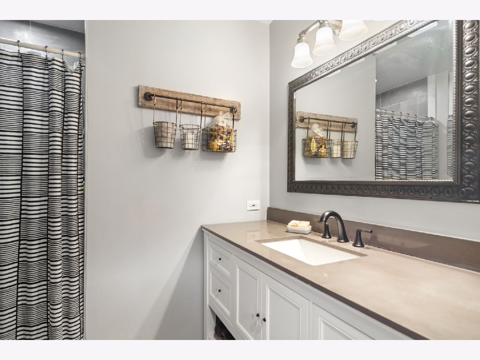
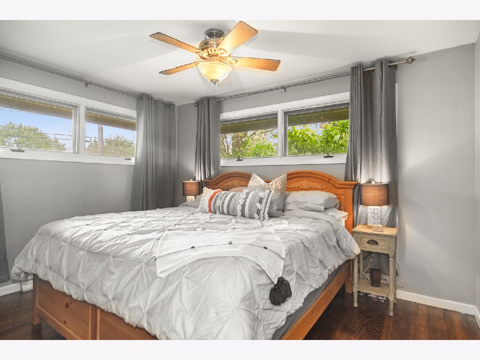
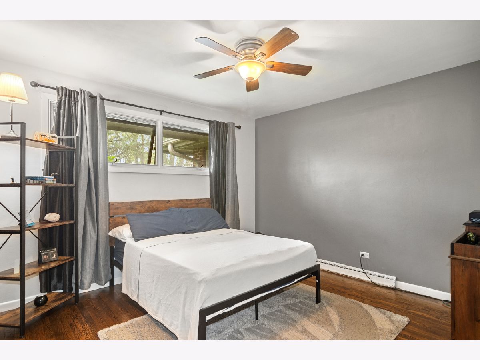
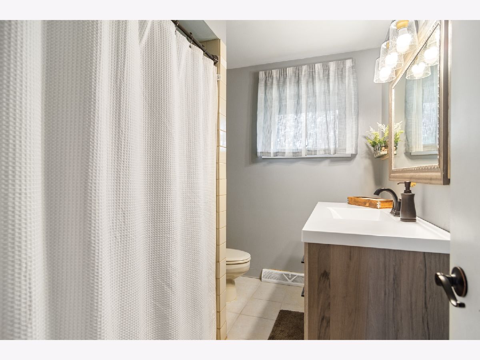
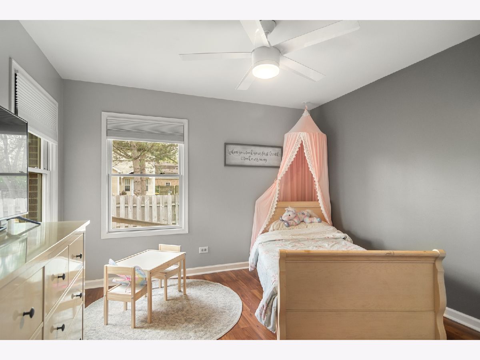
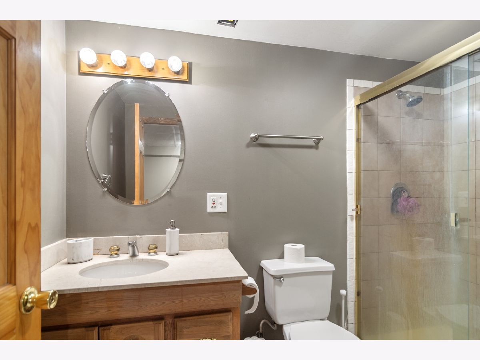
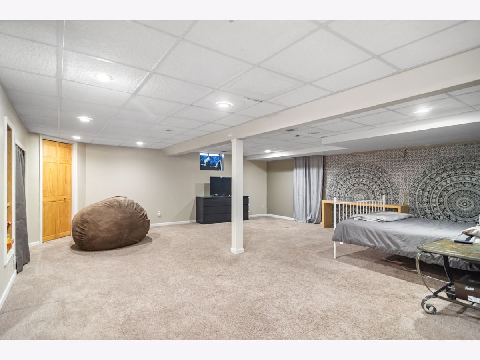
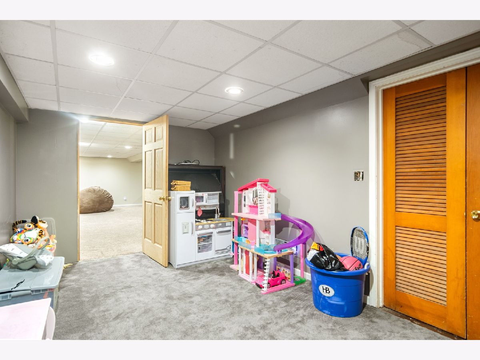
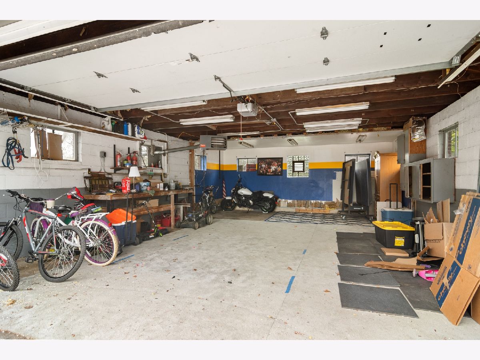
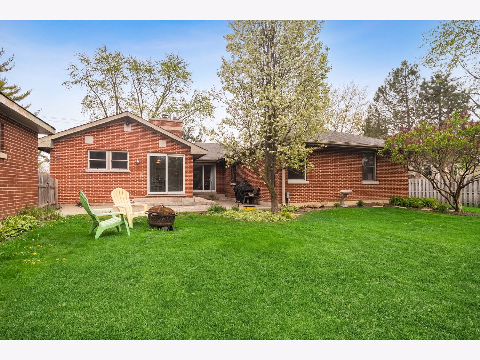
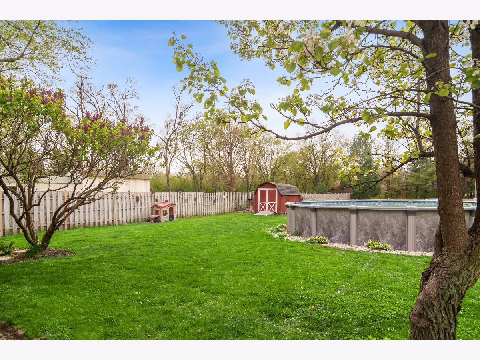
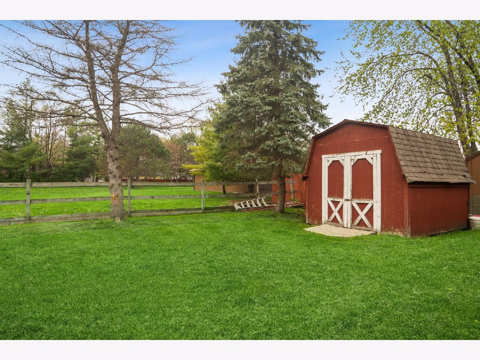
Room Specifics
Total Bedrooms: 4
Bedrooms Above Ground: 4
Bedrooms Below Ground: 0
Dimensions: —
Floor Type: Hardwood
Dimensions: —
Floor Type: Hardwood
Dimensions: —
Floor Type: Hardwood
Full Bathrooms: 3
Bathroom Amenities: —
Bathroom in Basement: 1
Rooms: Mud Room,Utility Room-Lower Level,Family Room,Bonus Room
Basement Description: Finished
Other Specifics
| 2 | |
| Concrete Perimeter | |
| Asphalt,Circular | |
| Patio, Storms/Screens | |
| Fenced Yard | |
| 100 X 400 | |
| — | |
| Full | |
| Vaulted/Cathedral Ceilings, Skylight(s), Hardwood Floors, First Floor Bedroom, In-Law Arrangement, First Floor Laundry, First Floor Full Bath | |
| Range, Microwave, Dishwasher, Refrigerator, Washer, Dryer | |
| Not in DB | |
| — | |
| — | |
| — | |
| Gas Log |
Tax History
| Year | Property Taxes |
|---|---|
| 2021 | $8,968 |
Contact Agent
Nearby Similar Homes
Nearby Sold Comparables
Contact Agent
Listing Provided By
Coldwell Banker Realty


