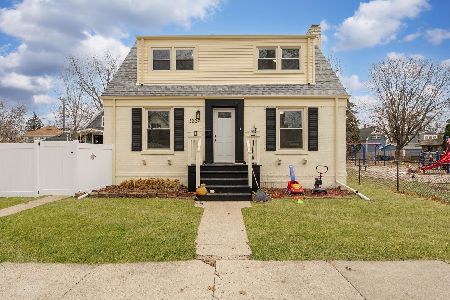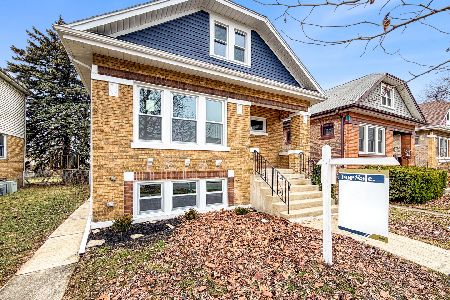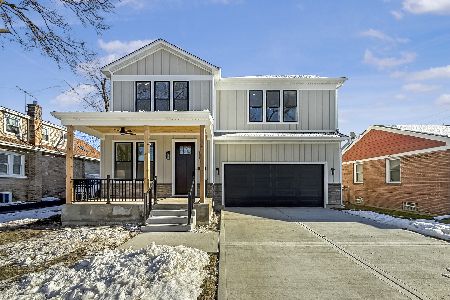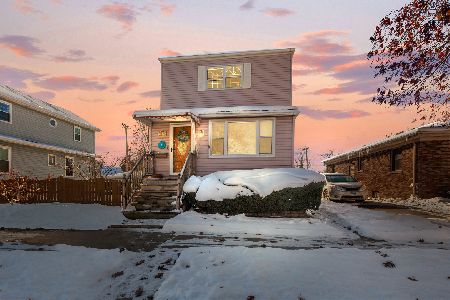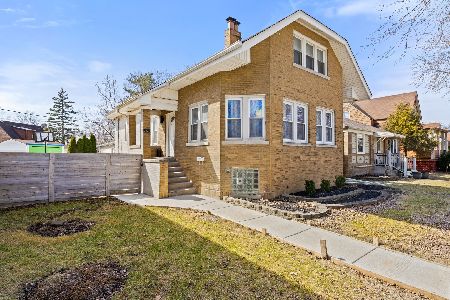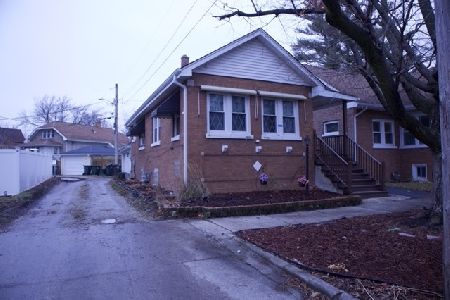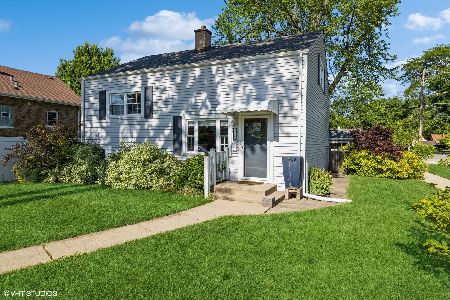3129 Harrison Avenue, Brookfield, Illinois 60513
$289,000
|
Sold
|
|
| Status: | Closed |
| Sqft: | 1,740 |
| Cost/Sqft: | $172 |
| Beds: | 3 |
| Baths: | 3 |
| Year Built: | 1948 |
| Property Taxes: | $7,584 |
| Days On Market: | 2872 |
| Lot Size: | 0,14 |
Description
Spacious & Gracious! 3+BR, 2.5 bath Cape Cod situated on beautiful 50 foot lot on a quiet tree lined street in North Brookfield. Newly remodeled Kitchen w/ oversized cabinetry, granite countertops, glass-tile back splash & stainless steel appliances. Living room & dining area with newly refinished hardwood floors. 2 bedrooms + a full ceramic tiled bath on 1st floor. Huge Master Bedroom Suite on 2nd level + sitting room/office, brand new full bath with ceramic tile, large closet & attic storage. 2nd floor has its own separate furnace for heating. 2 finished Recreation rooms in lower level with built in cabinets. Basement protected by a sump pump. 2 car gar attached shed. Back yard paradise with flowers galore! Located in coveted Riverside Brookfield High School District. See it today before rates go up!
Property Specifics
| Single Family | |
| — | |
| Cape Cod | |
| 1948 | |
| Full | |
| — | |
| No | |
| 0.14 |
| Cook | |
| — | |
| 0 / Not Applicable | |
| None | |
| Lake Michigan,Public | |
| Public Sewer | |
| 09872710 | |
| 15341030570000 |
Nearby Schools
| NAME: | DISTRICT: | DISTANCE: | |
|---|---|---|---|
|
Grade School
Brook Park Elementary School |
95 | — | |
|
Middle School
S E Gross Middle School |
95 | Not in DB | |
|
High School
Riverside Brookfield Twp Senior |
208 | Not in DB | |
Property History
| DATE: | EVENT: | PRICE: | SOURCE: |
|---|---|---|---|
| 25 May, 2018 | Sold | $289,000 | MRED MLS |
| 9 Apr, 2018 | Under contract | $299,900 | MRED MLS |
| 3 Mar, 2018 | Listed for sale | $299,900 | MRED MLS |
Room Specifics
Total Bedrooms: 3
Bedrooms Above Ground: 3
Bedrooms Below Ground: 0
Dimensions: —
Floor Type: Hardwood
Dimensions: —
Floor Type: Hardwood
Full Bathrooms: 3
Bathroom Amenities: Full Body Spray Shower
Bathroom in Basement: 1
Rooms: Sitting Room
Basement Description: Partially Finished
Other Specifics
| 2 | |
| Concrete Perimeter | |
| — | |
| Patio, Outdoor Fireplace | |
| Fenced Yard | |
| 50 X 125 | |
| — | |
| Full | |
| First Floor Bedroom, First Floor Full Bath | |
| Range, Microwave, Dishwasher, Refrigerator | |
| Not in DB | |
| Sidewalks, Street Lights | |
| — | |
| — | |
| — |
Tax History
| Year | Property Taxes |
|---|---|
| 2018 | $7,584 |
Contact Agent
Nearby Similar Homes
Nearby Sold Comparables
Contact Agent
Listing Provided By
RE/MAX Partners

