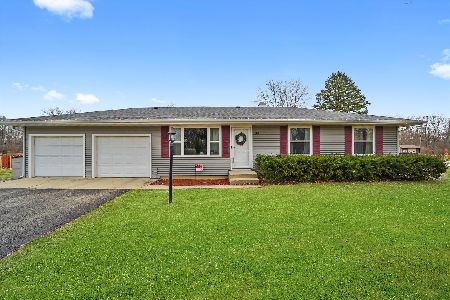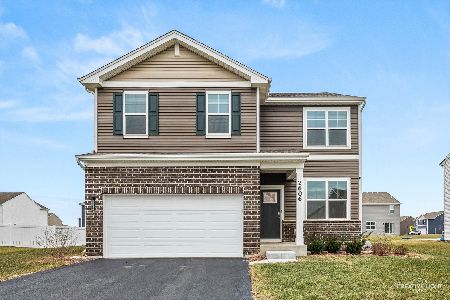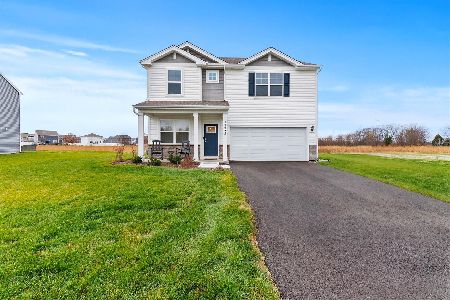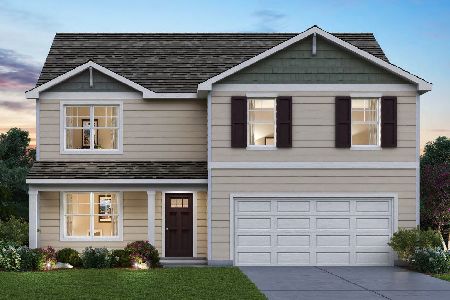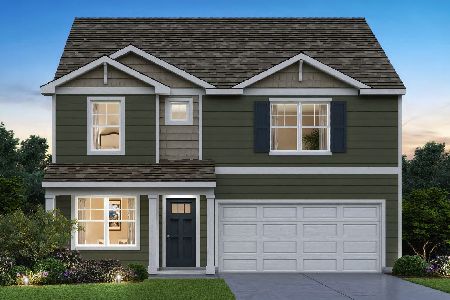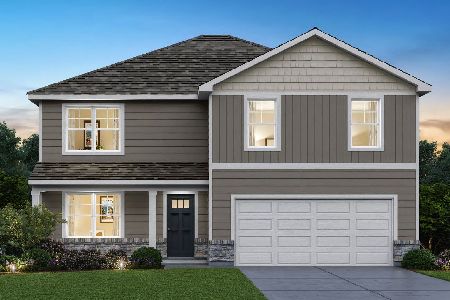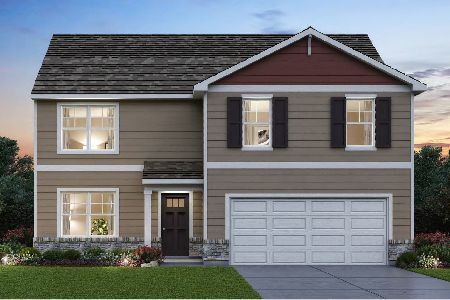3129 Justice Drive, Yorkville, Illinois 60560
$338,990
|
Sold
|
|
| Status: | Closed |
| Sqft: | 2,053 |
| Cost/Sqft: | $166 |
| Beds: | 4 |
| Baths: | 3 |
| Year Built: | 2021 |
| Property Taxes: | $0 |
| Days On Market: | 1629 |
| Lot Size: | 0,35 |
Description
INTRODUCING THE NEW BELLAMY PLAN FOR WINTER DELIVERY! With architectural shingles, brick accents and a front porch, this two-story home makes a statement. Step inside and experience the difference a DR Horton home makes! The Bellamy is a gorgeous mid-sized home featuring a modern inspired open concept. Light, bright, oversized windows and 9-foot ceilings welcome you into your new home. With a study space perfect for your home office or remote home school upon entering your home. The kitchen boasts an abundance of designer cabinetry, a walk-in pantry, QUARTZ countertops and a large island overlooking the dining and great room. Let the stair turnback stairs guide you to the second level where 4 large bedrooms, two full bathrooms and #2nd floor laundry are sure to please. Bedroom #1 will not disappoint with a huge walk in closet enough room to share, private bath with a raised double bowl vanity, stand in shower and private water room. Our homes are built with energy efficiency standards and include both Smart Home Technology and a 1, 2, & 10 year Home Warranty. No SSA! Grande Reserve is a clubhouse community with 3 pools, playgrounds, an on-site elementary, and walking trails throughout. Convenient to shopping, restaurants, and more. Photos represent similar home. Schedule an appointment today!
Property Specifics
| Single Family | |
| — | |
| — | |
| 2021 | |
| Partial | |
| BELLAMY | |
| No | |
| 0.35 |
| Kendall | |
| Grande Reserve | |
| 80 / Monthly | |
| Insurance,Clubhouse,Pool | |
| Public | |
| Public Sewer | |
| 11194222 | |
| 0214254024 |
Nearby Schools
| NAME: | DISTRICT: | DISTANCE: | |
|---|---|---|---|
|
Grade School
Grande Reserve Elementary School |
115 | — | |
|
Middle School
Yorkville Middle School |
115 | Not in DB | |
|
High School
Yorkville High School |
115 | Not in DB | |
Property History
| DATE: | EVENT: | PRICE: | SOURCE: |
|---|---|---|---|
| 30 Dec, 2021 | Sold | $338,990 | MRED MLS |
| 1 Oct, 2021 | Under contract | $339,990 | MRED MLS |
| 19 Aug, 2021 | Listed for sale | $339,990 | MRED MLS |
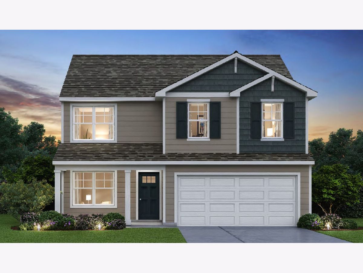
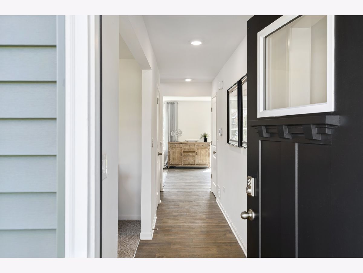
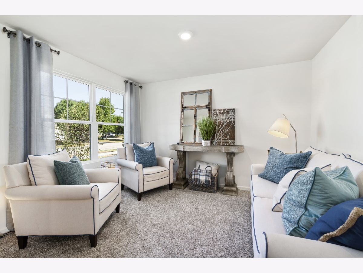
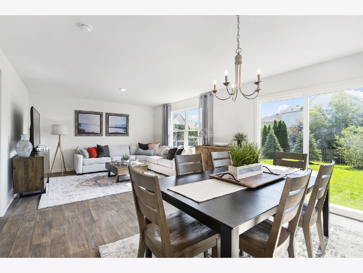
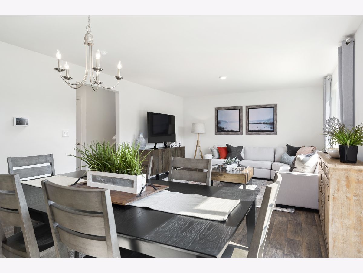
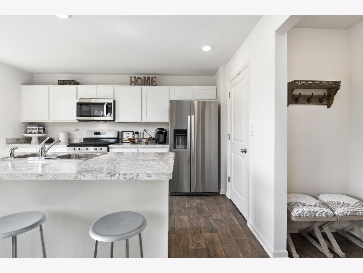
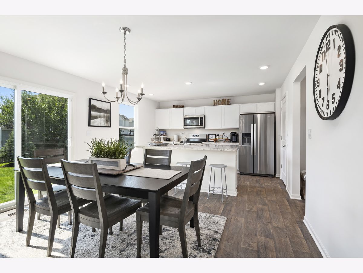
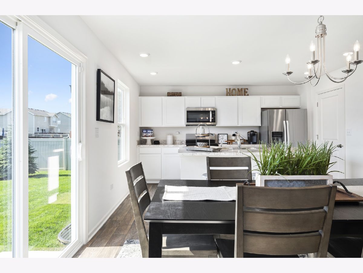
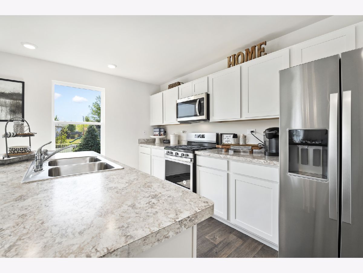
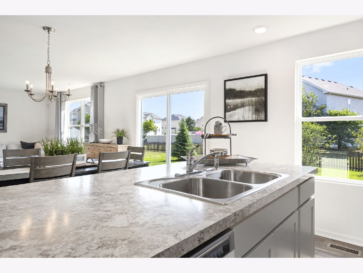
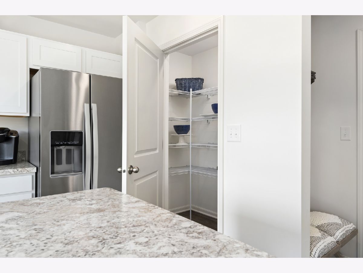
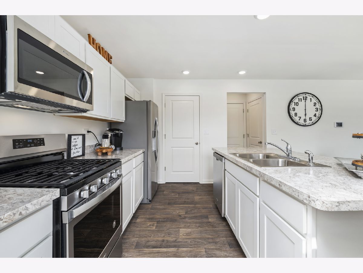
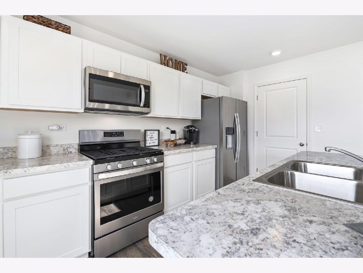
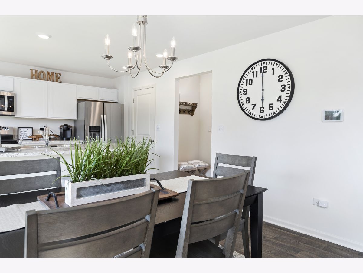
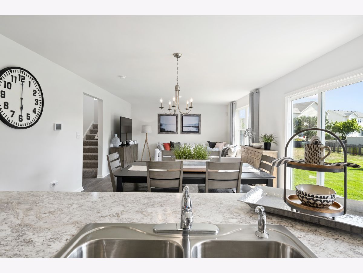
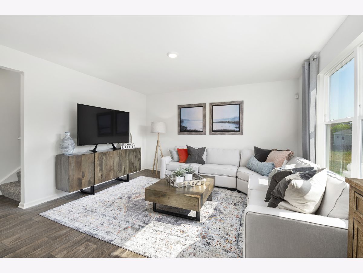
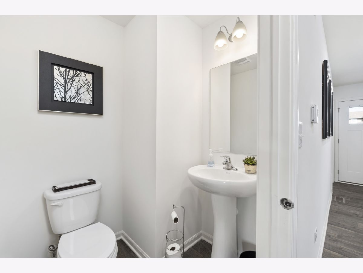
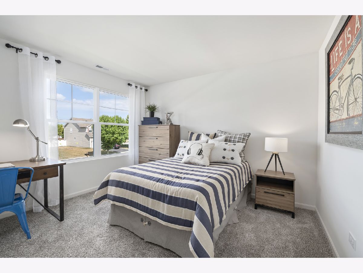
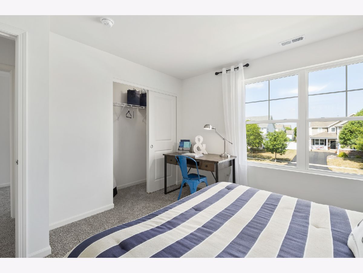
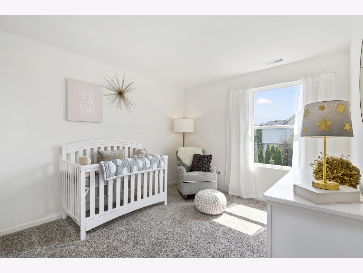
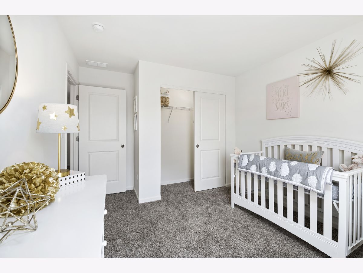
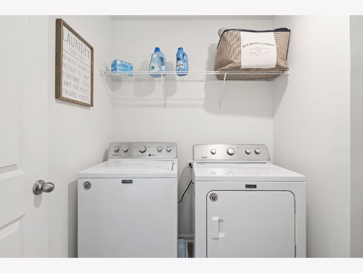
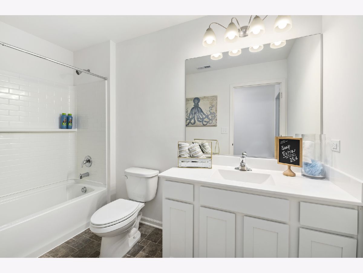
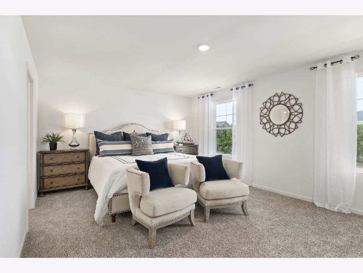
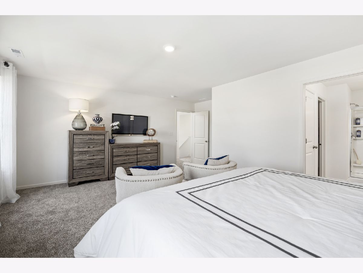
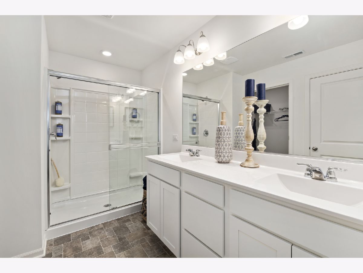
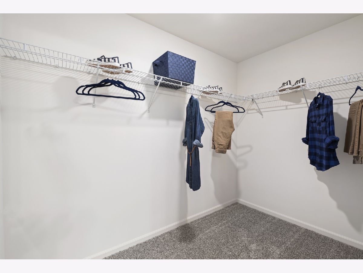
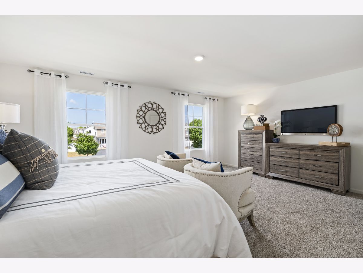
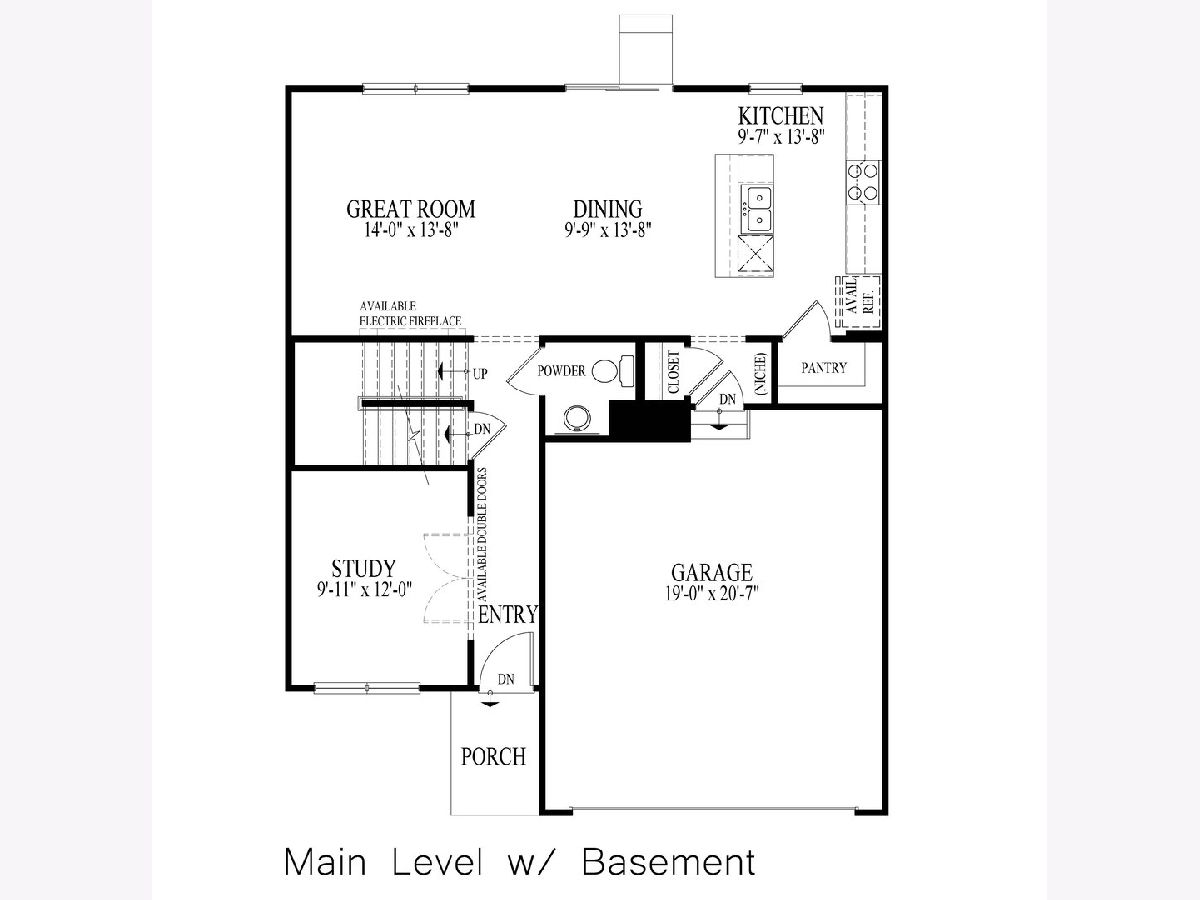
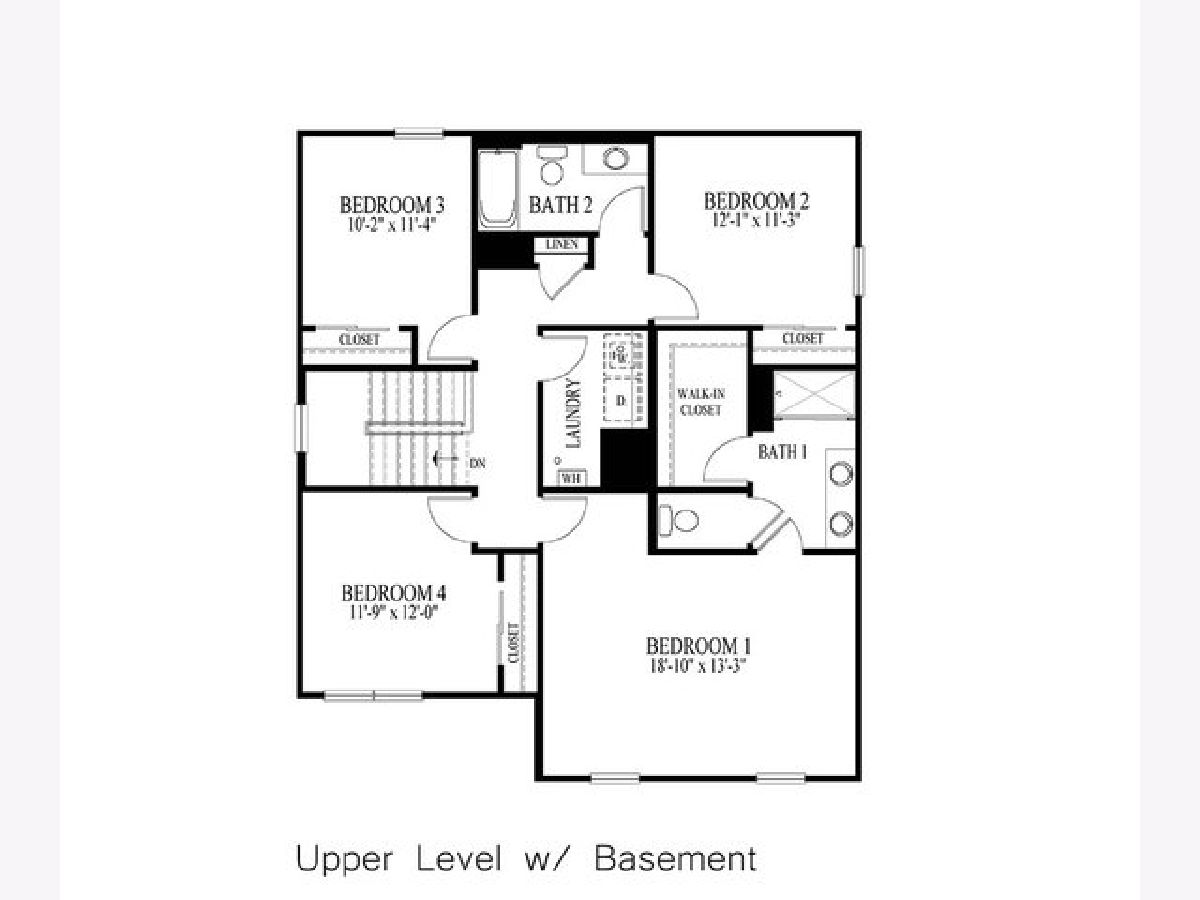
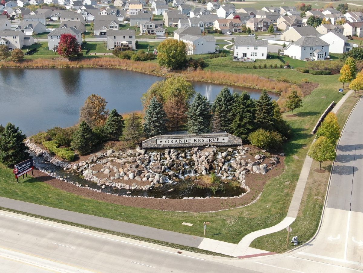
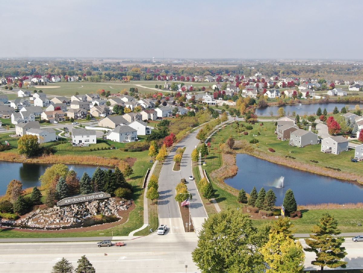
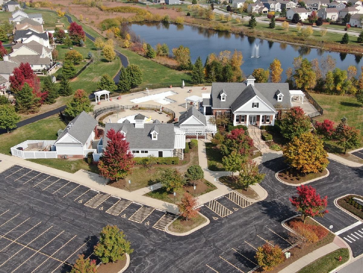
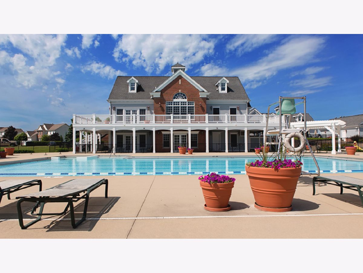
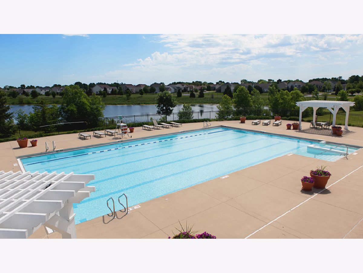
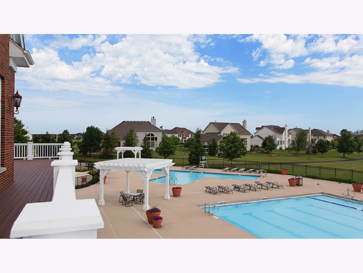
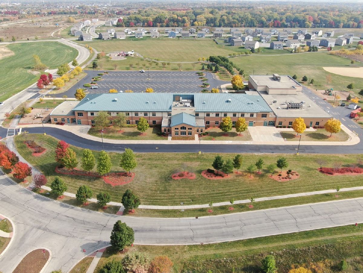
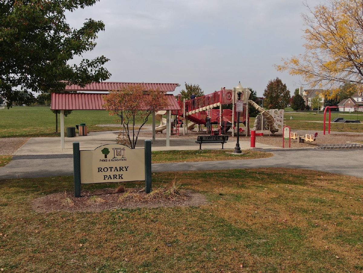
Room Specifics
Total Bedrooms: 4
Bedrooms Above Ground: 4
Bedrooms Below Ground: 0
Dimensions: —
Floor Type: Carpet
Dimensions: —
Floor Type: Carpet
Dimensions: —
Floor Type: —
Full Bathrooms: 3
Bathroom Amenities: Separate Shower,Double Sink
Bathroom in Basement: 0
Rooms: Study
Basement Description: Unfinished
Other Specifics
| 2 | |
| Concrete Perimeter | |
| Asphalt | |
| Porch | |
| Landscaped | |
| 75X140 | |
| — | |
| Full | |
| Second Floor Laundry, Walk-In Closet(s), Ceilings - 9 Foot, Open Floorplan | |
| Range, Microwave, Dishwasher, Stainless Steel Appliance(s) | |
| Not in DB | |
| Clubhouse, Park, Pool, Lake, Curbs, Sidewalks | |
| — | |
| — | |
| — |
Tax History
| Year | Property Taxes |
|---|
Contact Agent
Nearby Similar Homes
Nearby Sold Comparables
Contact Agent
Listing Provided By
Daynae Gaudio

