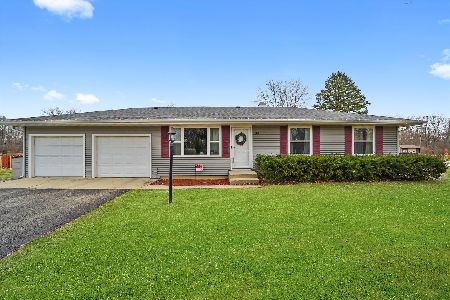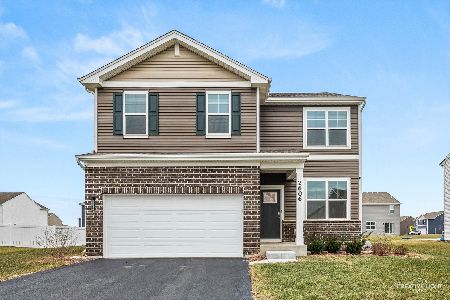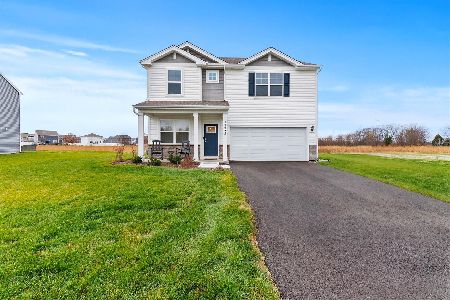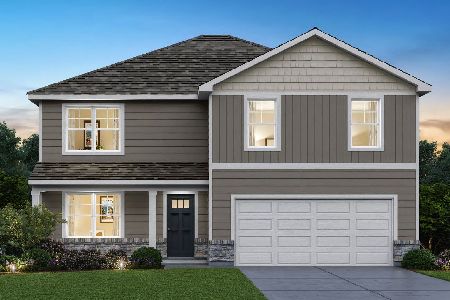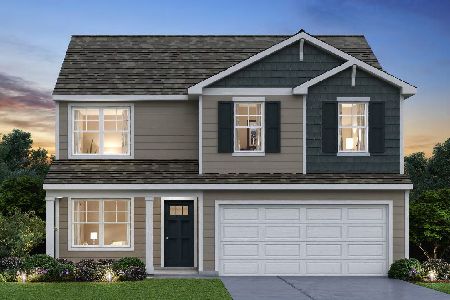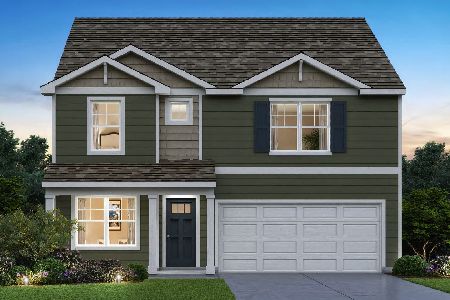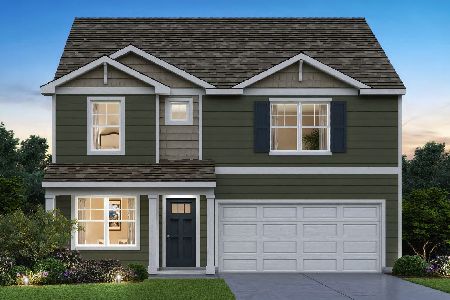3131 Justice Drive, Yorkville, Illinois 60560
$368,990
|
Sold
|
|
| Status: | Closed |
| Sqft: | 2,600 |
| Cost/Sqft: | $142 |
| Beds: | 5 |
| Baths: | 3 |
| Year Built: | 2021 |
| Property Taxes: | $0 |
| Days On Market: | 1642 |
| Lot Size: | 0,26 |
Description
HENLEY MODEL WITH MAIN FLOOR GUEST BEDROOM AND FULL BATH AVAILABLE FOR LATE FALL DELIVERY! Form follows function on this well-appointed two-story home plan. The exterior is stunning with its welcoming porch, brick accents, architectural shingles and fully sodded homesite. With 9-foot ceilings and large windows, the Henley home plan is light and bright! There's no lack of space in this home, featuring a guest bedroom and full bath on the main floor with 4 additional bedrooms and a loft upstairs. A first floor study is upon entering your home that is perfect for a home office or study space for the kids. You can stop the wanting and wishing here! The kitchen commands attention with flagstone designer cabinetry, stainless steel appliances, QUARTZ countertops and large island-big enough to seat 4 comfortably all while overlooking the family room! Upstairs a loft welcomes you to relax and stay a while or enjoy one of the four bedrooms all with plenty of closet space Retreat to bedroom #1 including an ensuite, showcasing a comfort height dual vanity, stand in shower, private water room and walk-in closet. This home is sure to exceed your expectations! Sleep well tonight knowing your next home is a DR Horton home. All DR Horton homes in Chicagoland feature Smart Home Technology, a 1, 2 & 10 year Home Warranty and are built with energy efficiency standards! No SSA! Grande Reserve is a clubhouse community with 3 pools, playgrounds, an on-site elementary, and walking trails throughout. Convenient to shopping, restaurants, and more. Schedule your private showing today! Photos represent similar home.
Property Specifics
| Single Family | |
| — | |
| — | |
| 2021 | |
| Full | |
| HENLEY | |
| No | |
| 0.26 |
| Kendall | |
| Grande Reserve | |
| 80 / Monthly | |
| Insurance,Clubhouse,Pool | |
| Public | |
| Public Sewer | |
| 11181235 | |
| 0214254025 |
Nearby Schools
| NAME: | DISTRICT: | DISTANCE: | |
|---|---|---|---|
|
Grade School
Grande Reserve Elementary School |
115 | — | |
|
Middle School
Yorkville Middle School |
115 | Not in DB | |
|
High School
Yorkville High School |
115 | Not in DB | |
Property History
| DATE: | EVENT: | PRICE: | SOURCE: |
|---|---|---|---|
| 24 Nov, 2021 | Sold | $368,990 | MRED MLS |
| 10 Sep, 2021 | Under contract | $369,990 | MRED MLS |
| — | Last price change | $373,070 | MRED MLS |
| 6 Aug, 2021 | Listed for sale | $373,070 | MRED MLS |
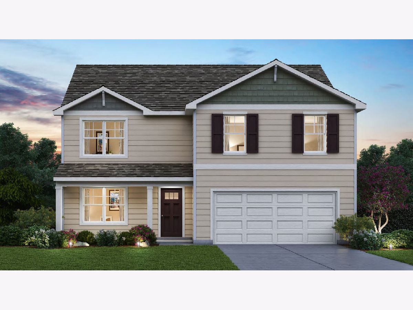
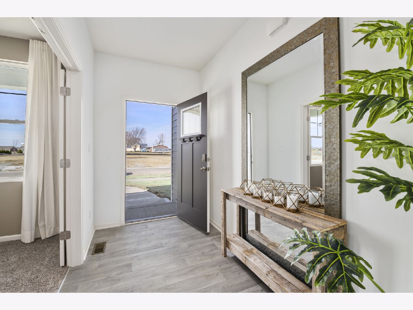
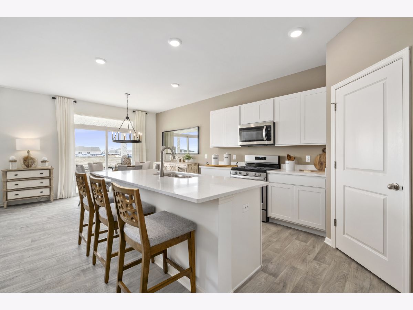
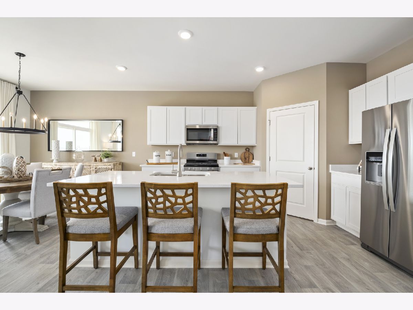
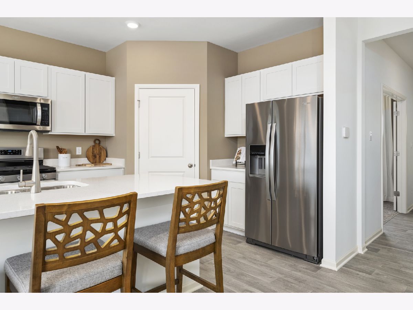
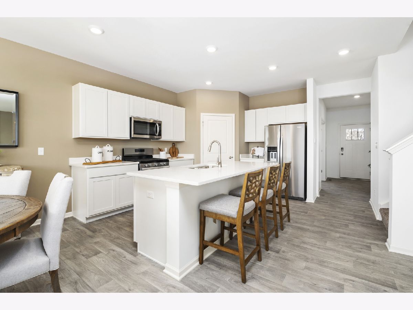
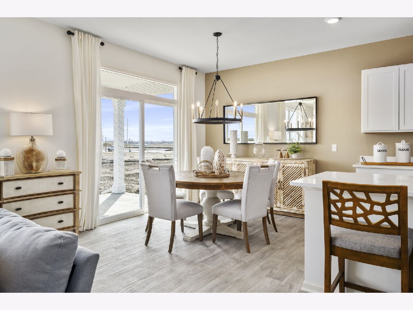
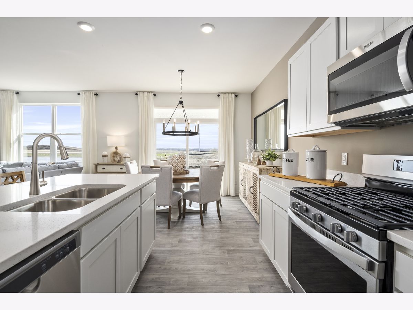
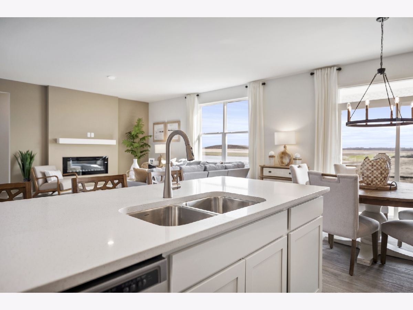
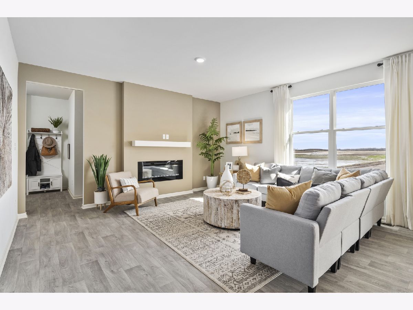
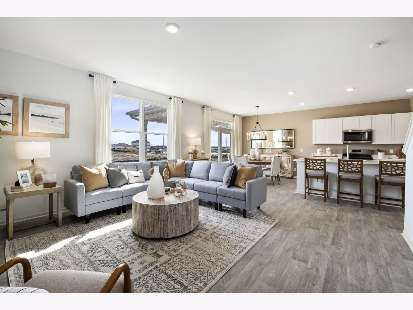
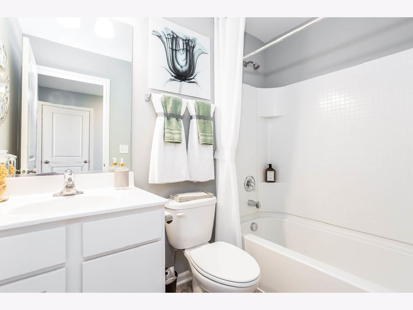
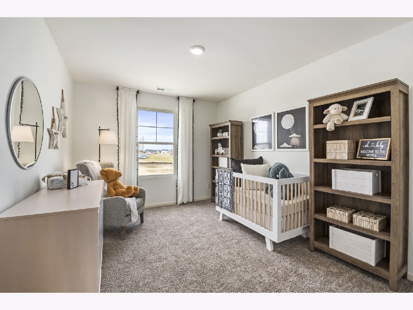
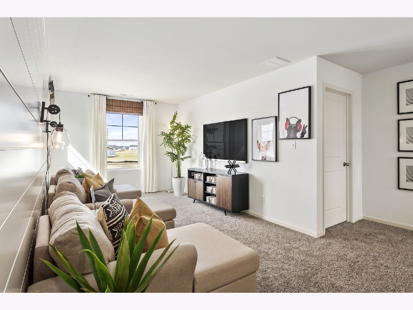
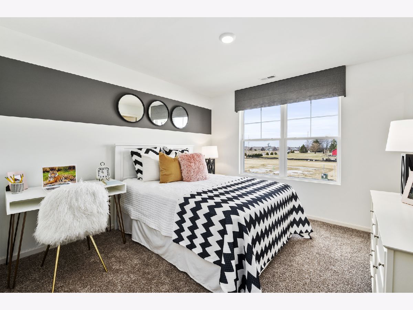
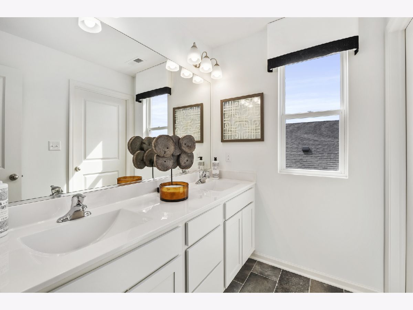
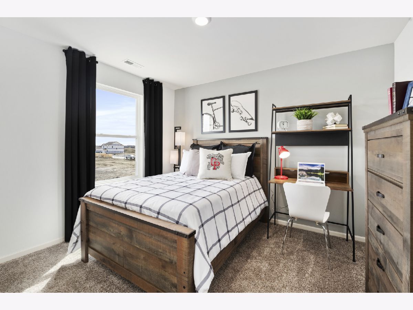
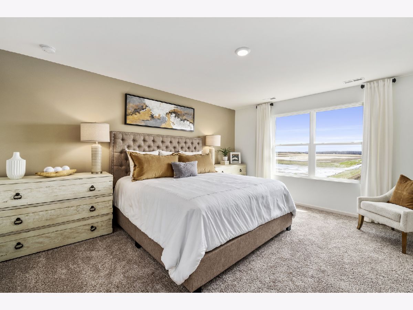
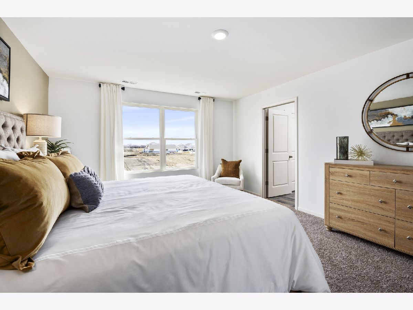
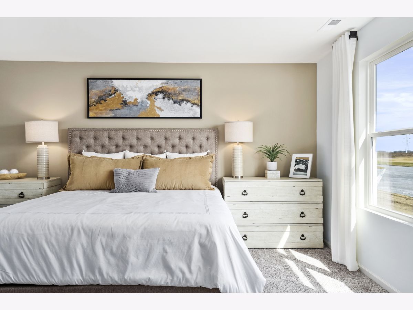
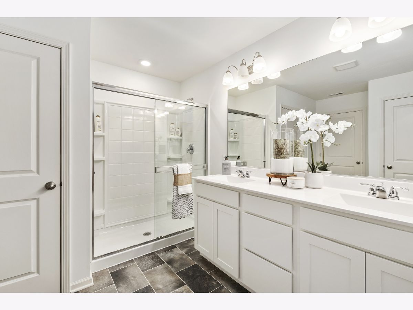
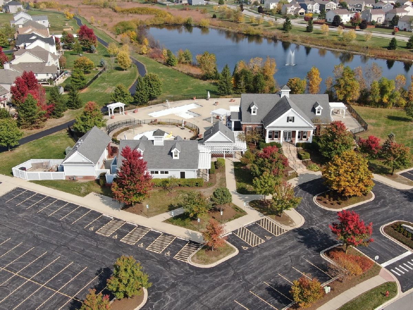
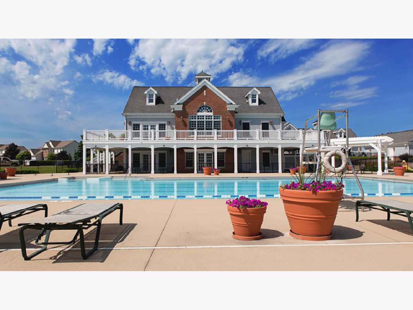
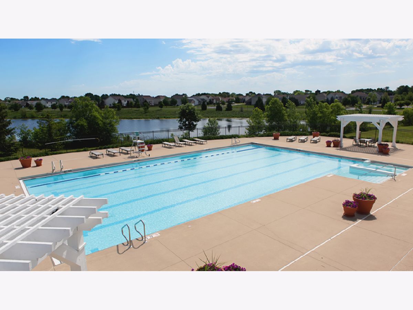
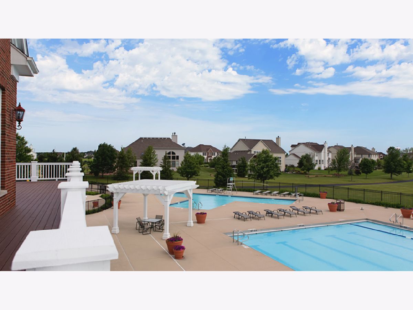
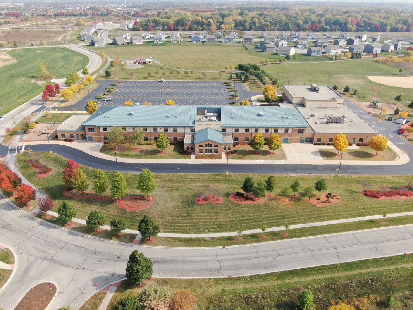
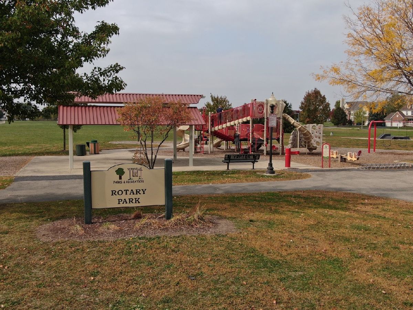
Room Specifics
Total Bedrooms: 5
Bedrooms Above Ground: 5
Bedrooms Below Ground: 0
Dimensions: —
Floor Type: Carpet
Dimensions: —
Floor Type: Carpet
Dimensions: —
Floor Type: —
Dimensions: —
Floor Type: —
Full Bathrooms: 3
Bathroom Amenities: Separate Shower,Double Sink
Bathroom in Basement: 0
Rooms: Study,Bedroom 5,Loft
Basement Description: Unfinished
Other Specifics
| 2 | |
| Concrete Perimeter | |
| Asphalt | |
| — | |
| — | |
| 75X140 | |
| — | |
| Full | |
| First Floor Bedroom, Second Floor Laundry, First Floor Full Bath, Walk-In Closet(s), Ceiling - 9 Foot, Open Floorplan | |
| Range, Microwave, Dishwasher, Stainless Steel Appliance(s) | |
| Not in DB | |
| Clubhouse, Park, Pool, Lake, Curbs, Sidewalks | |
| — | |
| — | |
| — |
Tax History
| Year | Property Taxes |
|---|
Contact Agent
Nearby Similar Homes
Nearby Sold Comparables
Contact Agent
Listing Provided By
Daynae Gaudio

