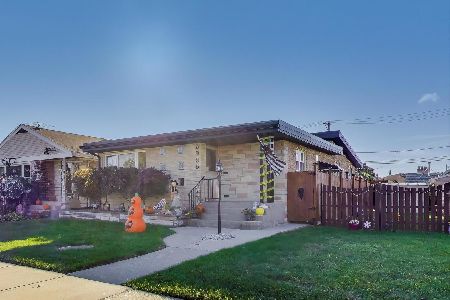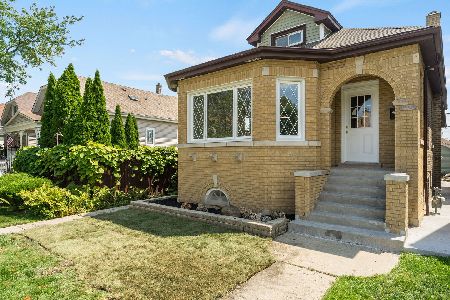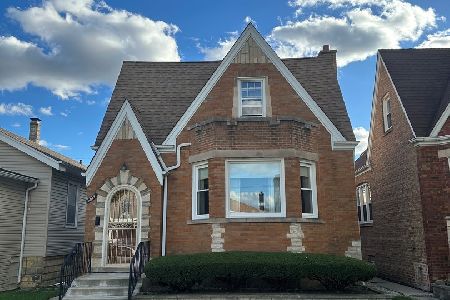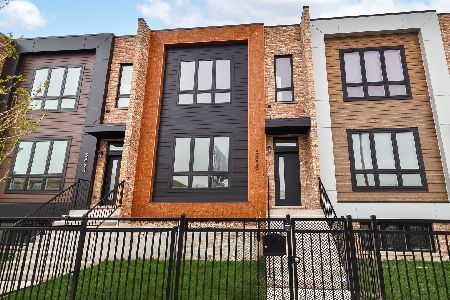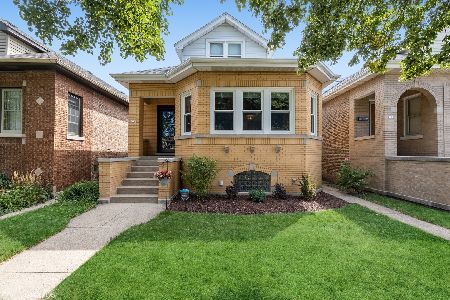3129 Menard Avenue, Belmont Cragin, Chicago, Illinois 60634
$368,000
|
Sold
|
|
| Status: | Closed |
| Sqft: | 2,800 |
| Cost/Sqft: | $131 |
| Beds: | 5 |
| Baths: | 3 |
| Year Built: | 1924 |
| Property Taxes: | $4,226 |
| Days On Market: | 2665 |
| Lot Size: | 0,09 |
Description
Back on the market due to financing. Completely remodeled, jumble brick octagonal bungalow with 3 levels of living space.A total of 7 bedrooms and 3 full baths makes a lot of room for big family. Beautiful kitchen with 42' cabinets, granite countertop and stainless steel appliances.Gleaming hardwood floors, huge deck for summer enjoyment, fenced yard, skylight, generous closet space and lots of storage.Separate heat and air for 2nd floor. New roof,windows, plumbing, electric, furnace & A/C, water heater and 2 car garage, washer & dryer and to much to list...Near shopping,schools and public transportation...Will not be disappointed....
Property Specifics
| Single Family | |
| — | |
| Bungalow | |
| 1924 | |
| Full,Walkout | |
| BUNGALOW | |
| No | |
| 0.09 |
| Cook | |
| — | |
| 0 / Not Applicable | |
| None | |
| Lake Michigan | |
| Public Sewer | |
| 10102592 | |
| 13292040140000 |
Property History
| DATE: | EVENT: | PRICE: | SOURCE: |
|---|---|---|---|
| 11 Aug, 2014 | Sold | $191,200 | MRED MLS |
| 30 Jul, 2014 | Under contract | $179,800 | MRED MLS |
| — | Last price change | $179,900 | MRED MLS |
| 22 May, 2014 | Listed for sale | $179,900 | MRED MLS |
| 27 Dec, 2018 | Sold | $368,000 | MRED MLS |
| 3 Dec, 2018 | Under contract | $368,000 | MRED MLS |
| 4 Oct, 2018 | Listed for sale | $368,000 | MRED MLS |
Room Specifics
Total Bedrooms: 7
Bedrooms Above Ground: 5
Bedrooms Below Ground: 2
Dimensions: —
Floor Type: Hardwood
Dimensions: —
Floor Type: Hardwood
Dimensions: —
Floor Type: Carpet
Dimensions: —
Floor Type: —
Dimensions: —
Floor Type: —
Dimensions: —
Floor Type: —
Full Bathrooms: 3
Bathroom Amenities: —
Bathroom in Basement: 1
Rooms: Bedroom 5,Bedroom 6,Bedroom 7,Deck,Other Room,Kitchen
Basement Description: Finished
Other Specifics
| 2 | |
| Concrete Perimeter | |
| — | |
| Deck | |
| Fenced Yard | |
| 30X128 | |
| Finished,Full,Interior Stair | |
| None | |
| Skylight(s), Hardwood Floors, First Floor Bedroom, In-Law Arrangement, First Floor Full Bath | |
| Range, Microwave, Dishwasher, Refrigerator, Washer, Dryer, Stainless Steel Appliance(s) | |
| Not in DB | |
| Sidewalks, Street Lights, Street Paved | |
| — | |
| — | |
| Decorative |
Tax History
| Year | Property Taxes |
|---|---|
| 2014 | $3,309 |
| 2018 | $4,226 |
Contact Agent
Nearby Similar Homes
Nearby Sold Comparables
Contact Agent
Listing Provided By
RE/MAX City


