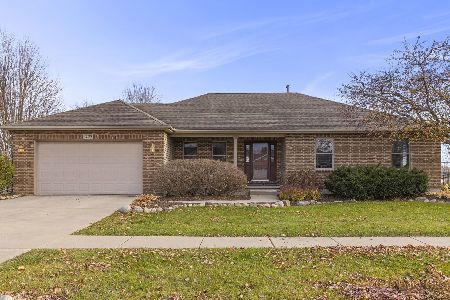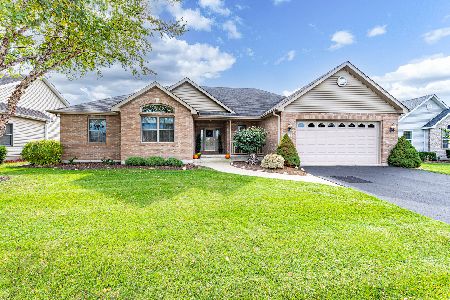313 Ashwood Drive, Sycamore, Illinois 60178
$272,000
|
Sold
|
|
| Status: | Closed |
| Sqft: | 2,100 |
| Cost/Sqft: | $130 |
| Beds: | 3 |
| Baths: | 4 |
| Year Built: | 2004 |
| Property Taxes: | $7,351 |
| Days On Market: | 2180 |
| Lot Size: | 0,22 |
Description
Carpets have been cleaned, walls have been painted, and now this house is ready for you to move into and enjoy. The features and updates in the home will not disappoint, these include bullnose edged walls, 6 panel oak doors, hardwood floors throughout the main level, granite & tile backsplash in the kitchen, stone gas fireplace, finished basement with full bath, mud room off of garage entrance, and a paver patio with a fire pit. This 3 bedroom, 4 bathroom house is located in a fantastic Sycamore location, Townsend Woods, with a beautiful park, bike paths, and no HOA fees. Nothing to do but move in.
Property Specifics
| Single Family | |
| — | |
| — | |
| 2004 | |
| Full | |
| — | |
| No | |
| 0.22 |
| De Kalb | |
| — | |
| — / Not Applicable | |
| None | |
| Public | |
| Public Sewer | |
| 10617565 | |
| 0628327003 |
Nearby Schools
| NAME: | DISTRICT: | DISTANCE: | |
|---|---|---|---|
|
Grade School
North Grove Elementary School |
427 | — | |
|
Middle School
Sycamore Middle School |
427 | Not in DB | |
|
High School
Sycamore High School |
427 | Not in DB | |
Property History
| DATE: | EVENT: | PRICE: | SOURCE: |
|---|---|---|---|
| 10 Mar, 2009 | Sold | $196,500 | MRED MLS |
| 11 Feb, 2009 | Under contract | $209,900 | MRED MLS |
| — | Last price change | $222,900 | MRED MLS |
| 22 Dec, 2008 | Listed for sale | $222,900 | MRED MLS |
| 23 Mar, 2020 | Sold | $272,000 | MRED MLS |
| 28 Jan, 2020 | Under contract | $272,000 | MRED MLS |
| 23 Jan, 2020 | Listed for sale | $272,000 | MRED MLS |
| 30 Dec, 2022 | Sold | $347,000 | MRED MLS |
| 21 Nov, 2022 | Under contract | $349,000 | MRED MLS |
| 9 Nov, 2022 | Listed for sale | $349,000 | MRED MLS |
Room Specifics
Total Bedrooms: 3
Bedrooms Above Ground: 3
Bedrooms Below Ground: 0
Dimensions: —
Floor Type: Carpet
Dimensions: —
Floor Type: Carpet
Full Bathrooms: 4
Bathroom Amenities: Whirlpool,Separate Shower,Double Sink
Bathroom in Basement: 1
Rooms: Loft,Mud Room
Basement Description: Finished
Other Specifics
| 2 | |
| Concrete Perimeter | |
| Concrete | |
| Deck, Patio, Storms/Screens, Fire Pit | |
| — | |
| 75X125 | |
| — | |
| Full | |
| — | |
| Range, Microwave, Dishwasher, Refrigerator | |
| Not in DB | |
| — | |
| — | |
| — | |
| — |
Tax History
| Year | Property Taxes |
|---|---|
| 2009 | $6,291 |
| 2020 | $7,351 |
| 2022 | $6,988 |
Contact Agent
Nearby Similar Homes
Nearby Sold Comparables
Contact Agent
Listing Provided By
EXP Realty, LLC








