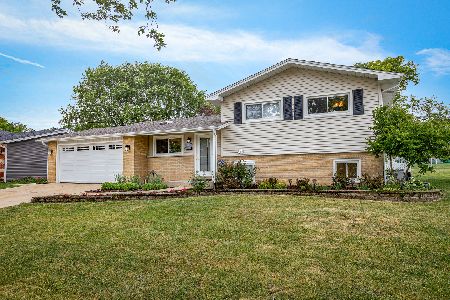313 Beech Drive, Schaumburg, Illinois 60193
$369,000
|
Sold
|
|
| Status: | Closed |
| Sqft: | 0 |
| Cost/Sqft: | — |
| Beds: | 4 |
| Baths: | 3 |
| Year Built: | 1979 |
| Property Taxes: | $8,497 |
| Days On Market: | 5688 |
| Lot Size: | 0,25 |
Description
Better hurry! Gorgeous home back on the market! Dream kit w/flowing granite cntrtops, SS apps, & hrdwd! Approx $50,000 in bthrm updates incl exquisite tile work, cust vanities, quartz cntrtops & htd floors! New hrdwd on stairs, liv rm & din rm! Fam rm w/vltd ceil & floor to ceil fireplc! Full fin bsmnt w/new carp, wtbar & office! Fenced yard w/ingrnd sprnkrs! Short sale w/previous buyer approval exp. 5/30/11.
Property Specifics
| Single Family | |
| — | |
| — | |
| 1979 | |
| Full | |
| — | |
| No | |
| 0.25 |
| Cook | |
| Heritage | |
| 0 / Not Applicable | |
| None | |
| Lake Michigan | |
| Public Sewer | |
| 07562732 | |
| 07224100080000 |
Nearby Schools
| NAME: | DISTRICT: | DISTANCE: | |
|---|---|---|---|
|
Grade School
Michael Collins Elementary Schoo |
54 | — | |
|
Middle School
Robert Frost Junior High School |
54 | Not in DB | |
|
High School
J B Conant High School |
211 | Not in DB | |
Property History
| DATE: | EVENT: | PRICE: | SOURCE: |
|---|---|---|---|
| 30 Apr, 2007 | Sold | $513,000 | MRED MLS |
| 9 Apr, 2007 | Under contract | $519,900 | MRED MLS |
| 1 Apr, 2007 | Listed for sale | $519,900 | MRED MLS |
| 26 Oct, 2011 | Sold | $369,000 | MRED MLS |
| 20 May, 2011 | Under contract | $389,900 | MRED MLS |
| — | Last price change | $399,900 | MRED MLS |
| 23 Jun, 2010 | Listed for sale | $474,900 | MRED MLS |
| 17 Jul, 2014 | Sold | $260,000 | MRED MLS |
| 8 Jun, 2014 | Under contract | $270,000 | MRED MLS |
| 30 May, 2014 | Listed for sale | $270,000 | MRED MLS |
| 22 Apr, 2016 | Sold | $440,000 | MRED MLS |
| 4 Mar, 2016 | Under contract | $429,900 | MRED MLS |
| 3 Mar, 2016 | Listed for sale | $429,900 | MRED MLS |
Room Specifics
Total Bedrooms: 4
Bedrooms Above Ground: 4
Bedrooms Below Ground: 0
Dimensions: —
Floor Type: Hardwood
Dimensions: —
Floor Type: Hardwood
Dimensions: —
Floor Type: Hardwood
Full Bathrooms: 3
Bathroom Amenities: —
Bathroom in Basement: 0
Rooms: Eating Area,Office,Recreation Room,Utility Room-1st Floor,Other Room
Basement Description: Finished
Other Specifics
| 2 | |
| — | |
| Asphalt | |
| Patio | |
| Fenced Yard | |
| 75X148X26X64X136 | |
| — | |
| Full | |
| Vaulted/Cathedral Ceilings, Skylight(s), Bar-Wet | |
| Range, Microwave, Dishwasher, Disposal, Trash Compactor | |
| Not in DB | |
| Sidewalks, Street Lights, Street Paved | |
| — | |
| — | |
| Gas Starter |
Tax History
| Year | Property Taxes |
|---|---|
| 2007 | $5,696 |
| 2011 | $8,497 |
| 2014 | $5,545 |
| 2016 | $9,563 |
Contact Agent
Nearby Similar Homes
Nearby Sold Comparables
Contact Agent
Listing Provided By
Baird & Warner







