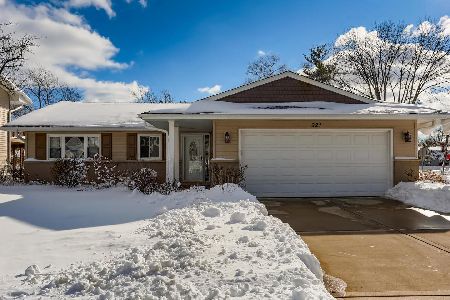317 Beech Drive, Schaumburg, Illinois 60193
$419,000
|
Sold
|
|
| Status: | Closed |
| Sqft: | 2,230 |
| Cost/Sqft: | $188 |
| Beds: | 3 |
| Baths: | 3 |
| Year Built: | 1981 |
| Property Taxes: | $9,446 |
| Days On Market: | 2774 |
| Lot Size: | 0,20 |
Description
A beautiful home in one of Schaumburg's favorite subdivisions of fine homes, here is a living plan that is as practical as it is good looking. A traditional style front porch will welcome your guests. Imagine sitting out on a beautiful day waving to the neighbors as they walk by. The kitchen is roomy and well-planned, and features a separate breakfast area with a bright, cheery bay window and an unrestricted view into the large family room with its beamed cathedral ceiling. Patio doors lead to the deck overlooking the park-like yard. The outside of this home is what you dream about. Upstairs, you will find a private sitting room in the master bedroom. Consider the options of a convenient nursery, home office or exercise space. There are two luxurious baths and abundant closet space. The basement features a recreation room, workshop and plenty of storage. The laundry room is conveniently located on the first level. Located in an award-winning school district in a top-rated community.
Property Specifics
| Single Family | |
| — | |
| Colonial | |
| 1981 | |
| Partial | |
| 525 | |
| No | |
| 0.2 |
| Cook | |
| Heritage | |
| 0 / Not Applicable | |
| None | |
| Lake Michigan,Public | |
| Public Sewer, Sewer-Storm | |
| 09987824 | |
| 07224100090000 |
Nearby Schools
| NAME: | DISTRICT: | DISTANCE: | |
|---|---|---|---|
|
Grade School
Michael Collins Elementary Schoo |
54 | — | |
|
Middle School
Robert Frost Junior High School |
54 | Not in DB | |
|
High School
J B Conant High School |
211 | Not in DB | |
Property History
| DATE: | EVENT: | PRICE: | SOURCE: |
|---|---|---|---|
| 17 Aug, 2018 | Sold | $419,000 | MRED MLS |
| 28 Jun, 2018 | Under contract | $419,000 | MRED MLS |
| 16 Jun, 2018 | Listed for sale | $419,000 | MRED MLS |
Room Specifics
Total Bedrooms: 3
Bedrooms Above Ground: 3
Bedrooms Below Ground: 0
Dimensions: —
Floor Type: Carpet
Dimensions: —
Floor Type: Carpet
Full Bathrooms: 3
Bathroom Amenities: —
Bathroom in Basement: 0
Rooms: Eating Area,Sitting Room,Recreation Room,Workshop,Foyer,Storage
Basement Description: Finished
Other Specifics
| 2 | |
| Concrete Perimeter | |
| Concrete | |
| Deck, Porch, Brick Paver Patio, Storms/Screens | |
| Cul-De-Sac,Irregular Lot,Landscaped | |
| 76X118X92X146 | |
| — | |
| Full | |
| Vaulted/Cathedral Ceilings, Hardwood Floors, First Floor Laundry | |
| Range, Microwave, Dishwasher, Refrigerator, Washer, Dryer, Disposal | |
| Not in DB | |
| Sidewalks, Street Lights, Street Paved | |
| — | |
| — | |
| — |
Tax History
| Year | Property Taxes |
|---|---|
| 2018 | $9,446 |
Contact Agent
Nearby Similar Homes
Nearby Sold Comparables
Contact Agent
Listing Provided By
RE/MAX Suburban







