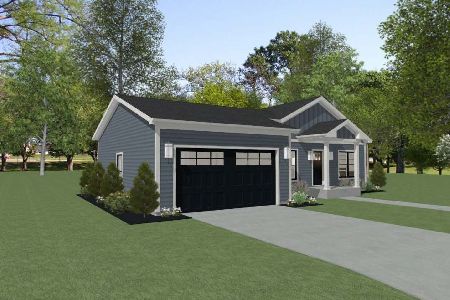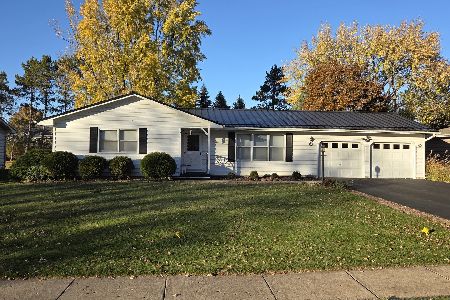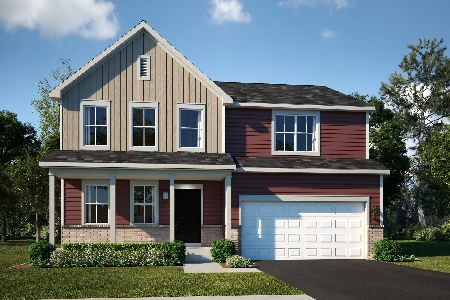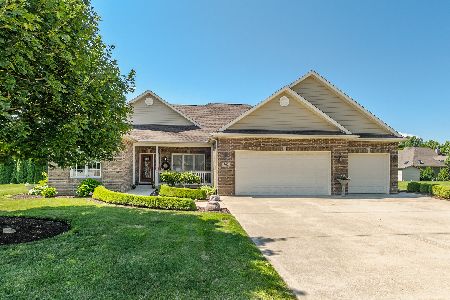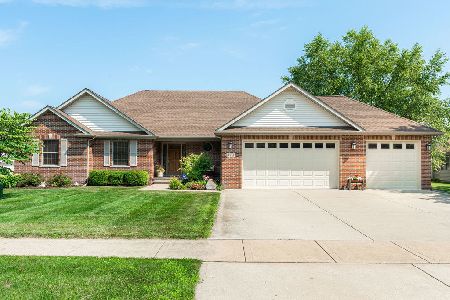313 Bender Street, Sandwich, Illinois 60548
$226,000
|
Sold
|
|
| Status: | Closed |
| Sqft: | 1,871 |
| Cost/Sqft: | $126 |
| Beds: | 3 |
| Baths: | 3 |
| Year Built: | 2007 |
| Property Taxes: | $7,202 |
| Days On Market: | 3660 |
| Lot Size: | 0,31 |
Description
This custom built ranch home is just the right size! Vaulted great room with beautiful brick hearth fireplace welcomes you into the home. Open floor plan allows you to always be part of the action. Gorgeous hickory cabinets in the kitchen with stainless steel appliances, recessed lighting and the tile floor flows into the dinette area. Sliding glass door opens to a large concrete patio and views of the pond! Bonus room off of the kitchen can be your den, library, formal dining room, playroom, whatever you choose. Need a quiet retreat? Take advantage of the deep "jacuzzi" tub in the private Master Bathroom. And don't miss the 3 car garage-3rd bay is tandem, finished interior with a yard utility door. Still need a project? Finish off the deep pour basement (Epoxy floor, plumbed for a full bath)! Other highlights inc "hardiboard" siding, high efficiency furnace & H2O heater, large first floor laundry room, vaulted ceiling with transom window in 3rd bedroom, concrete driveway, H20 softener
Property Specifics
| Single Family | |
| — | |
| Ranch | |
| 2007 | |
| Full | |
| — | |
| Yes | |
| 0.31 |
| De Kalb | |
| — | |
| 0 / Not Applicable | |
| None | |
| Public | |
| Public Sewer | |
| 09091040 | |
| 1925105005 |
Nearby Schools
| NAME: | DISTRICT: | DISTANCE: | |
|---|---|---|---|
|
Middle School
Sandwich Middle School |
430 | Not in DB | |
|
High School
Sandwich Community High School |
430 | Not in DB | |
Property History
| DATE: | EVENT: | PRICE: | SOURCE: |
|---|---|---|---|
| 29 Aug, 2008 | Sold | $262,000 | MRED MLS |
| 5 Aug, 2008 | Under contract | $269,900 | MRED MLS |
| 26 Jun, 2008 | Listed for sale | $269,900 | MRED MLS |
| 5 Feb, 2016 | Sold | $226,000 | MRED MLS |
| 3 Dec, 2015 | Under contract | $236,000 | MRED MLS |
| 22 Nov, 2015 | Listed for sale | $236,000 | MRED MLS |
Room Specifics
Total Bedrooms: 3
Bedrooms Above Ground: 3
Bedrooms Below Ground: 0
Dimensions: —
Floor Type: Carpet
Dimensions: —
Floor Type: Carpet
Full Bathrooms: 3
Bathroom Amenities: Whirlpool,Separate Shower
Bathroom in Basement: 0
Rooms: Den,Utility Room-1st Floor
Basement Description: Unfinished
Other Specifics
| 3 | |
| Concrete Perimeter | |
| Concrete | |
| Patio, Storms/Screens | |
| Water View | |
| 95.75X141 | |
| Unfinished | |
| Full | |
| Vaulted/Cathedral Ceilings, First Floor Bedroom, First Floor Laundry, First Floor Full Bath | |
| — | |
| Not in DB | |
| Sidewalks, Street Lights, Street Paved | |
| — | |
| — | |
| Gas Log, Gas Starter |
Tax History
| Year | Property Taxes |
|---|---|
| 2008 | $218 |
| 2016 | $7,202 |
Contact Agent
Nearby Similar Homes
Nearby Sold Comparables
Contact Agent
Listing Provided By
Coldwell Banker The Real Estate Group

