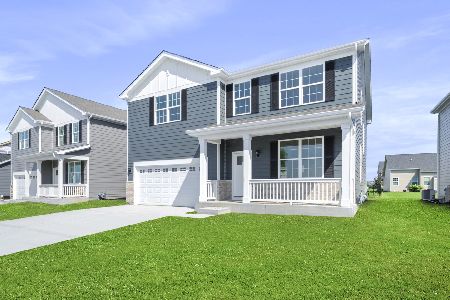313 Capital Drive, Shorewood, Illinois 60404
$465,000
|
Sold
|
|
| Status: | Closed |
| Sqft: | 2,633 |
| Cost/Sqft: | $177 |
| Beds: | 3 |
| Baths: | 2 |
| Year Built: | 2005 |
| Property Taxes: | $8,939 |
| Days On Market: | 323 |
| Lot Size: | 0,00 |
Description
This rare Camden Model ranch home is available and has it all. It is located in the desired Shorewood Glen Del Webb neighborhood. This home with 9 Ft ceilings and crown molding throughout has a spacious living room, formal dining room, an office/den with French Doors, three bedrooms, two bathrooms, the master bedroom welcomes you with French Doors, large walk in closet with shelving, and master bath with double sinks, jet tub and walk in shower and a large kitchen with Corian counters, rich cabinetry and stainless appliances. Garage offers EV Charger, Custom floor to ceiling cabinetry also is handicap accessible from garage to the house. What more could you want? How about, a private patio with mature trees and pull-down shade! The 55 and over Shorewood Glen resort like community is highly desired and offers amenities galore. A active community with a large clubhouse, indoor and outdoor pools, state of the art fitness center, tennis court, pickleball, Bacci courts, walking trails, classes and clubs. Stocked ponds for fishing and so much more!
Property Specifics
| Single Family | |
| — | |
| — | |
| 2005 | |
| — | |
| CAMDEN | |
| No | |
| — |
| Will | |
| Shorewood Glen Del Webb | |
| 290 / Monthly | |
| — | |
| — | |
| — | |
| 12294624 | |
| 0506172090110000 |
Nearby Schools
| NAME: | DISTRICT: | DISTANCE: | |
|---|---|---|---|
|
Grade School
Walnut Trails |
201 | — | |
|
High School
Minooka Community High School |
111 | Not in DB | |
Property History
| DATE: | EVENT: | PRICE: | SOURCE: |
|---|---|---|---|
| 30 Apr, 2025 | Sold | $465,000 | MRED MLS |
| 22 Mar, 2025 | Under contract | $465,000 | MRED MLS |
| 28 Feb, 2025 | Listed for sale | $465,000 | MRED MLS |
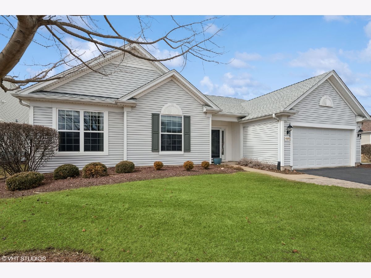
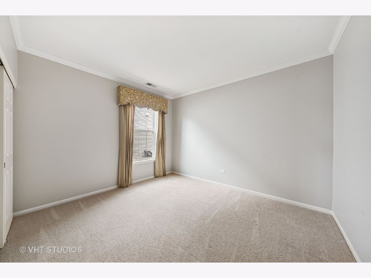
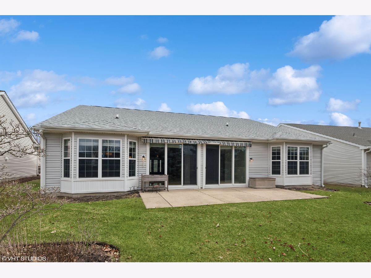
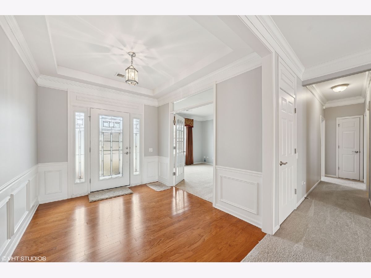
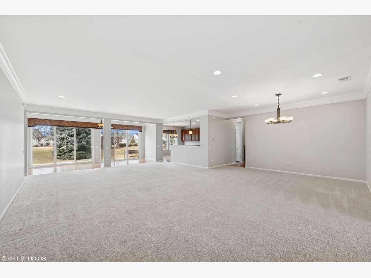
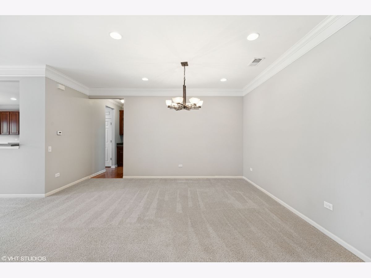
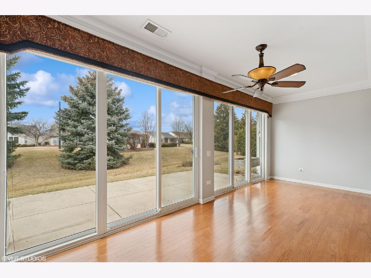
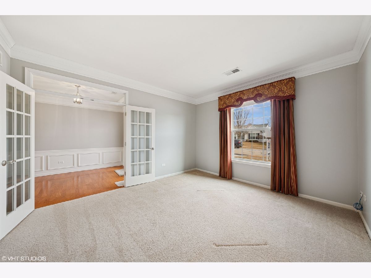
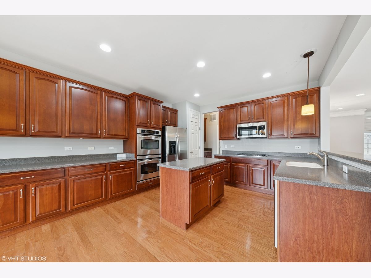
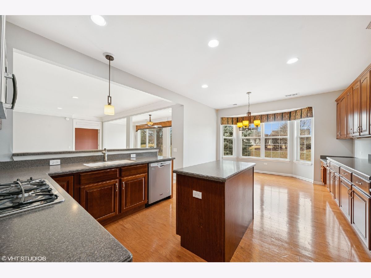
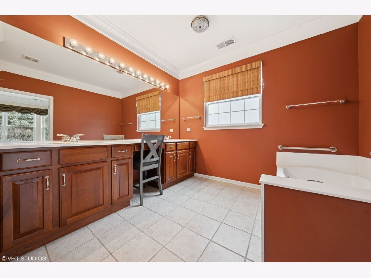
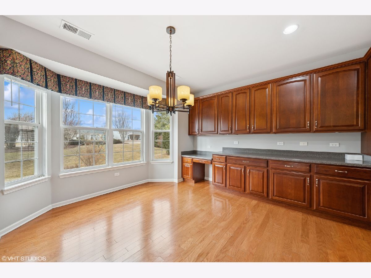
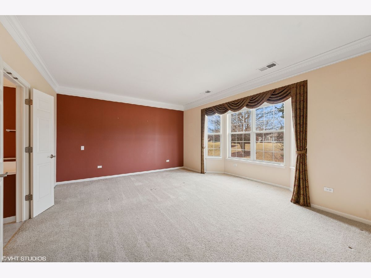
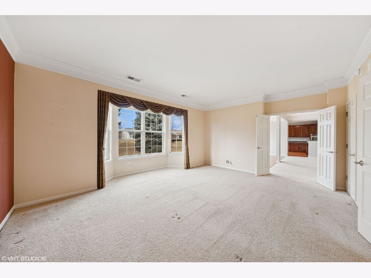
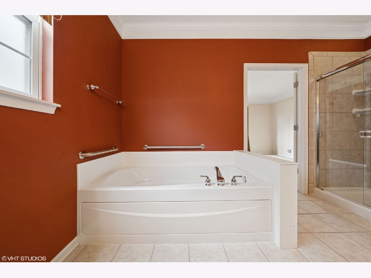
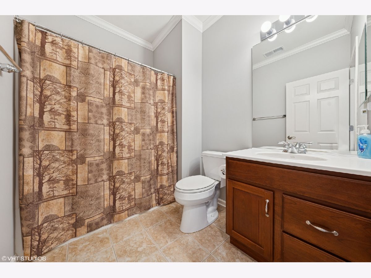
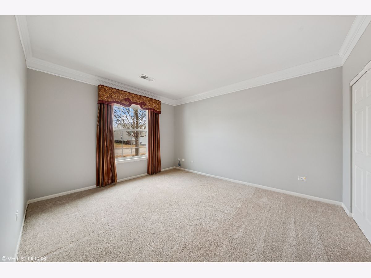
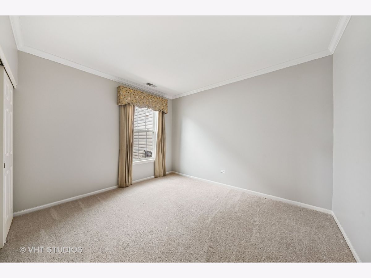
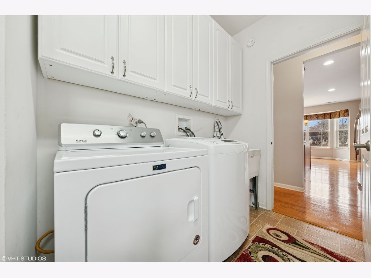
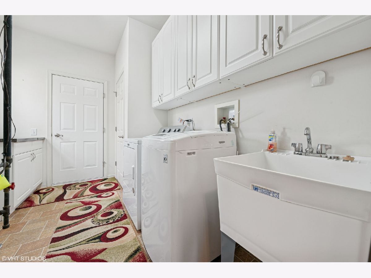
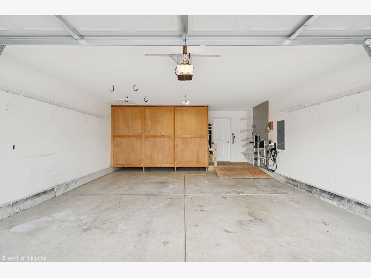
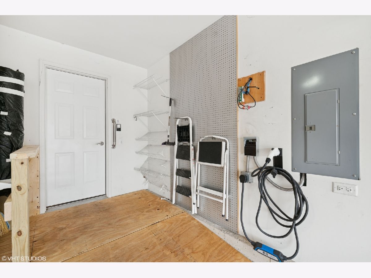
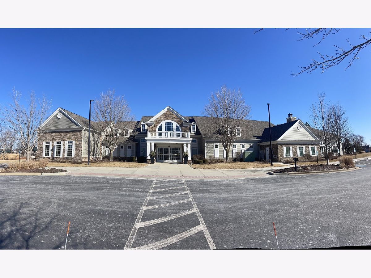
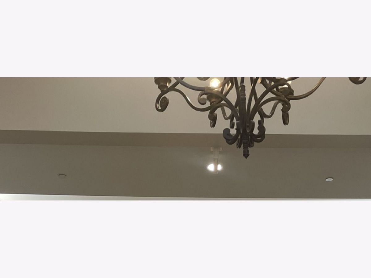
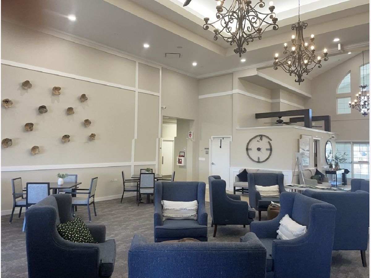
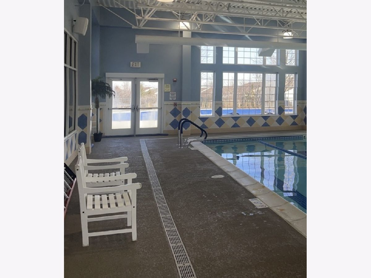
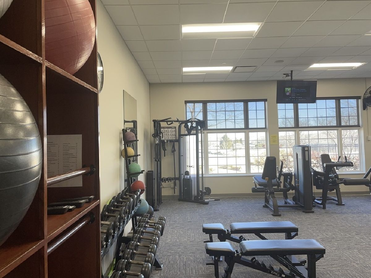
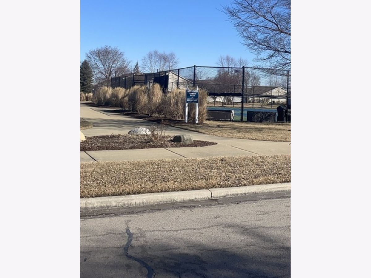
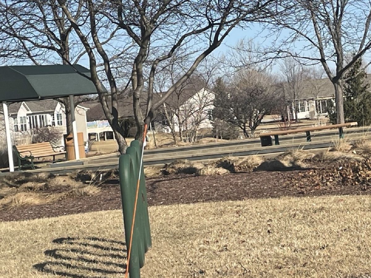
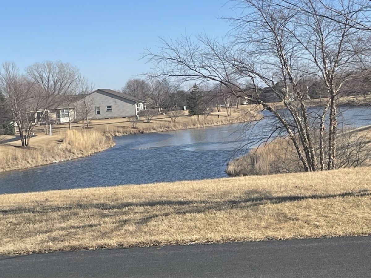
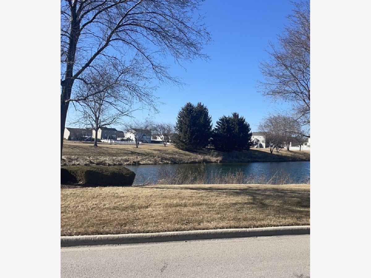
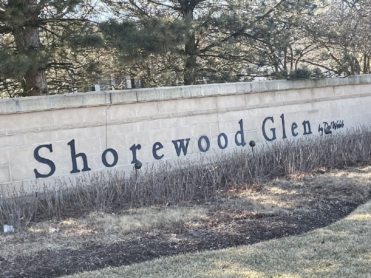
Room Specifics
Total Bedrooms: 3
Bedrooms Above Ground: 3
Bedrooms Below Ground: 0
Dimensions: —
Floor Type: —
Dimensions: —
Floor Type: —
Full Bathrooms: 2
Bathroom Amenities: Whirlpool,Separate Shower,Double Sink
Bathroom in Basement: 0
Rooms: —
Basement Description: —
Other Specifics
| 2 | |
| — | |
| — | |
| — | |
| — | |
| 64.04X110X74.66X110 | |
| — | |
| — | |
| — | |
| — | |
| Not in DB | |
| — | |
| — | |
| — | |
| — |
Tax History
| Year | Property Taxes |
|---|---|
| 2025 | $8,939 |
Contact Agent
Nearby Similar Homes
Nearby Sold Comparables
Contact Agent
Listing Provided By
Coldwell Banker Real Estate Group




