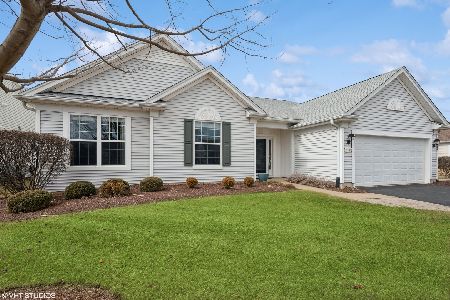316 Capital Drive, Shorewood, Illinois 60404
$338,000
|
Sold
|
|
| Status: | Closed |
| Sqft: | 2,633 |
| Cost/Sqft: | $131 |
| Beds: | 3 |
| Baths: | 2 |
| Year Built: | 2005 |
| Property Taxes: | $7,317 |
| Days On Market: | 2506 |
| Lot Size: | 0,16 |
Description
FABULOUS! Del Webb Community, 55+ community! Motivated seller! Great Deal!!!Highly sought after Camden model offers extended, deep garage! Over 2600 sq feet! Open floor plan! 3 bedrooms, 2 bathrooms, plus Den with french doors! Large living room with recessed lighting! Gourmet, eat in kitchen with 42" maple cabinets, quartz countertops, double oven, island, and large bay window! Separate dining room! Large master bedroom with bay window, huge walk in closet, plus luxury master bathroom with separate shower and tub! Sunroom with hardwood floors! Laundry room with utility sink. Patio! 2017 new roof! 2018 new water heater. Newer carpet in main areas. Handicap front entry no step, ramp in garage. Handicapped accessible! Sprinkler system! Home Warranty included! Great clubhouse amenities! Quick close possible!
Property Specifics
| Single Family | |
| — | |
| Ranch | |
| 2005 | |
| None | |
| CAMDEN | |
| No | |
| 0.16 |
| Will | |
| Shorewood Glen Del Webb | |
| 210 / Monthly | |
| Insurance,Security,Clubhouse,Exercise Facilities,Pool,Lawn Care,Snow Removal | |
| Public | |
| Public Sewer | |
| 10302663 | |
| 0506172100080000 |
Nearby Schools
| NAME: | DISTRICT: | DISTANCE: | |
|---|---|---|---|
|
Grade School
Minooka Elementary School |
201 | — | |
|
Middle School
Minooka Intermediate School |
201 | Not in DB | |
|
High School
Minooka Community High School |
111 | Not in DB | |
Property History
| DATE: | EVENT: | PRICE: | SOURCE: |
|---|---|---|---|
| 23 Jul, 2019 | Sold | $338,000 | MRED MLS |
| 29 Jun, 2019 | Under contract | $345,000 | MRED MLS |
| — | Last price change | $350,000 | MRED MLS |
| 9 Mar, 2019 | Listed for sale | $370,000 | MRED MLS |
Room Specifics
Total Bedrooms: 3
Bedrooms Above Ground: 3
Bedrooms Below Ground: 0
Dimensions: —
Floor Type: Carpet
Dimensions: —
Floor Type: Carpet
Full Bathrooms: 2
Bathroom Amenities: Separate Shower,Double Sink,Soaking Tub
Bathroom in Basement: 0
Rooms: Breakfast Room,Den,Heated Sun Room
Basement Description: None
Other Specifics
| 2 | |
| Concrete Perimeter | |
| Asphalt | |
| Patio, Porch | |
| Landscaped | |
| 67X114X76X115 | |
| Unfinished | |
| Full | |
| Hardwood Floors, First Floor Bedroom, First Floor Laundry, First Floor Full Bath, Walk-In Closet(s) | |
| Double Oven, Microwave, Dishwasher, Refrigerator, Washer, Dryer, Disposal | |
| Not in DB | |
| Clubhouse, Pool, Tennis Courts, Sidewalks | |
| — | |
| — | |
| — |
Tax History
| Year | Property Taxes |
|---|---|
| 2019 | $7,317 |
Contact Agent
Nearby Similar Homes
Nearby Sold Comparables
Contact Agent
Listing Provided By
Coldwell Banker The Real Estate Group







