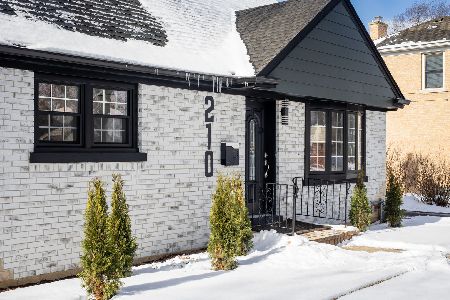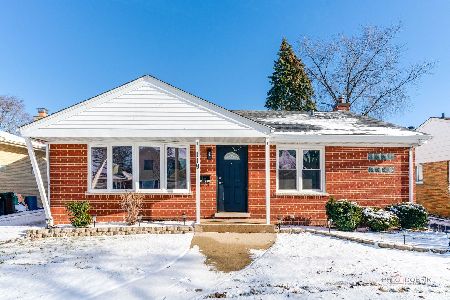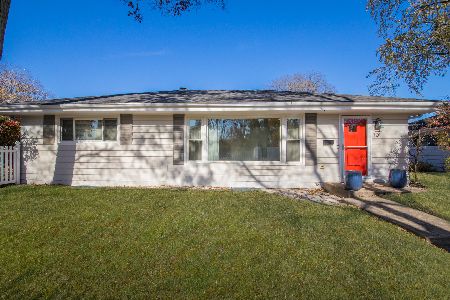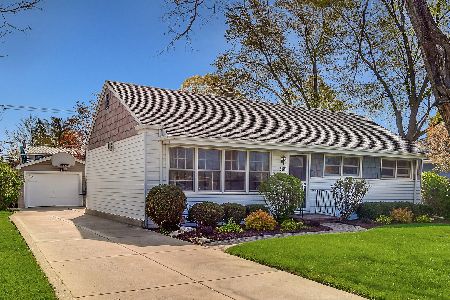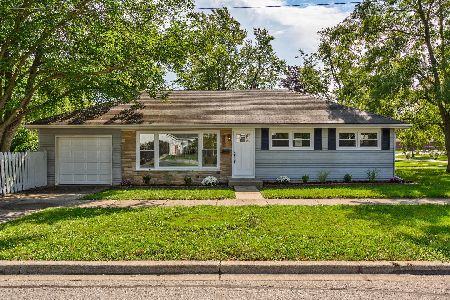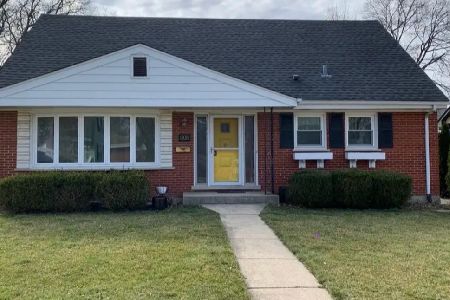313 Fairview Avenue, Mount Prospect, Illinois 60056
$605,000
|
Sold
|
|
| Status: | Closed |
| Sqft: | 2,678 |
| Cost/Sqft: | $235 |
| Beds: | 4 |
| Baths: | 4 |
| Year Built: | 2003 |
| Property Taxes: | $10,941 |
| Days On Market: | 2477 |
| Lot Size: | 0,17 |
Description
Newer built 2003, this home is gorgeous & 100% move-in ready. Tall standing - great curb appeal, front porch, 5 brs, 3.1 baths, full finished basement & side load 2 car att garage, 9 ft ceilings, abundance of natural light - large windows in every room! Mudroom, 2nd flr laundry rm, 2 story foyer, 1st flr office (optional living rm) w/glass French doors & transom window allows privacy when working from home. Sliding doors w/transom window off kit/ea to nice size paver patio & well landscaped cedar fenced yard. Huge family room w/gas log fireplace, New windows 2015-17, refinished hardwood floors & new wood stairs to 2nd floor - 2016, gorgeous kitchen w/walk-in & bulter pantry (stainless steel appliances, double oven, granite counters, island w/seating) was updated w/new solid cherry doors/drawer fronts/hinges & hardware in 2016. Basement (prof. finished 2014) is stunning w/built-in surround wall/ceiling speakers, abundance of lighting, 8 ft/fin ceiling, large 5th br, full custom bathroom
Property Specifics
| Single Family | |
| — | |
| Colonial | |
| 2003 | |
| Full | |
| — | |
| No | |
| 0.17 |
| Cook | |
| Prospect Manor | |
| 0 / Not Applicable | |
| None | |
| Lake Michigan | |
| Overhead Sewers | |
| 10353096 | |
| 03343010050000 |
Nearby Schools
| NAME: | DISTRICT: | DISTANCE: | |
|---|---|---|---|
|
Grade School
Fairview Elementary School |
57 | — | |
|
Middle School
Lincoln Junior High School |
57 | Not in DB | |
|
High School
Prospect High School |
214 | Not in DB | |
|
Alternate Elementary School
Westbrook School For Young Learn |
— | Not in DB | |
Property History
| DATE: | EVENT: | PRICE: | SOURCE: |
|---|---|---|---|
| 15 Jul, 2019 | Sold | $605,000 | MRED MLS |
| 3 May, 2019 | Under contract | $629,500 | MRED MLS |
| 23 Apr, 2019 | Listed for sale | $629,500 | MRED MLS |
Room Specifics
Total Bedrooms: 5
Bedrooms Above Ground: 4
Bedrooms Below Ground: 1
Dimensions: —
Floor Type: Carpet
Dimensions: —
Floor Type: Carpet
Dimensions: —
Floor Type: Carpet
Dimensions: —
Floor Type: —
Full Bathrooms: 4
Bathroom Amenities: Whirlpool,Separate Shower,Double Sink
Bathroom in Basement: 1
Rooms: Office,Bedroom 5,Mud Room,Storage,Pantry,Other Room,Foyer,Walk In Closet,Recreation Room
Basement Description: Finished
Other Specifics
| 2 | |
| Concrete Perimeter | |
| Concrete | |
| Porch, Brick Paver Patio | |
| Fenced Yard,Landscaped | |
| 55X132 | |
| Full | |
| Full | |
| Bar-Dry, Hardwood Floors, Second Floor Laundry, Built-in Features, Walk-In Closet(s) | |
| Range, Microwave, Dishwasher, Refrigerator, Bar Fridge, Washer, Dryer, Disposal, Stainless Steel Appliance(s), Wine Refrigerator, Range Hood | |
| Not in DB | |
| Sidewalks, Street Lights, Street Paved | |
| — | |
| — | |
| Attached Fireplace Doors/Screen, Gas Log |
Tax History
| Year | Property Taxes |
|---|---|
| 2019 | $10,941 |
Contact Agent
Nearby Similar Homes
Nearby Sold Comparables
Contact Agent
Listing Provided By
@properties


