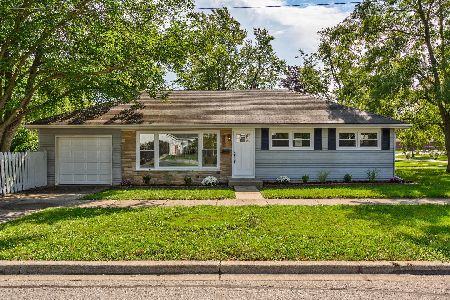319 Fairview Avenue, Mount Prospect, Illinois 60056
$301,000
|
Sold
|
|
| Status: | Closed |
| Sqft: | 1,052 |
| Cost/Sqft: | $279 |
| Beds: | 3 |
| Baths: | 1 |
| Year Built: | 1954 |
| Property Taxes: | $6,552 |
| Days On Market: | 1717 |
| Lot Size: | 0,17 |
Description
Home sweetest home! The moment you walk up, you'll know this home is special. Exuding style throughout - HW floors, custom built-ins, gas fireplace with remote controlled thermostat (Hearth & Home), awesome light fixtures, herringbone tile backsplash. All windows replaced, newer driveway, brick paver patio! Water heater - 2019. Refrigerator & dishwasher - 2021. Fireplace - 2016. Bathroom remodel - 2018. Laundry room complete with pantry & ceramic tile. The MOST special feature is the sweet studio providing endless possibilities!! Complete with electric, heat & A/C unit and loads of CHARM! Imagine creating a home office, garden shed, writing studio....the studio awaits your vision. All of this located across from popular Fairview Elementary & Park, 3 blocks to highly ranked Prospect High School, 5 blocks to Meadows Pool and 1 mile to Mount Prospect Metra & downtown Mount Prospect. Wonderfully sweet home, much loved by current owners, a perfect option for first time buyers or downsizers!
Property Specifics
| Single Family | |
| — | |
| Ranch | |
| 1954 | |
| None | |
| RANCH | |
| No | |
| 0.17 |
| Cook | |
| — | |
| — / Not Applicable | |
| None | |
| Lake Michigan,Public | |
| Public Sewer, Sewer-Storm | |
| 11078111 | |
| 03343010020000 |
Nearby Schools
| NAME: | DISTRICT: | DISTANCE: | |
|---|---|---|---|
|
Grade School
Fairview Elementary School |
57 | — | |
|
Middle School
Lincoln Junior High School |
57 | Not in DB | |
|
High School
Prospect High School |
214 | Not in DB | |
|
Alternate Elementary School
Westbrook School For Young Learn |
— | Not in DB | |
Property History
| DATE: | EVENT: | PRICE: | SOURCE: |
|---|---|---|---|
| 29 Jun, 2021 | Sold | $301,000 | MRED MLS |
| 27 May, 2021 | Under contract | $294,000 | MRED MLS |
| 6 May, 2021 | Listed for sale | $294,000 | MRED MLS |
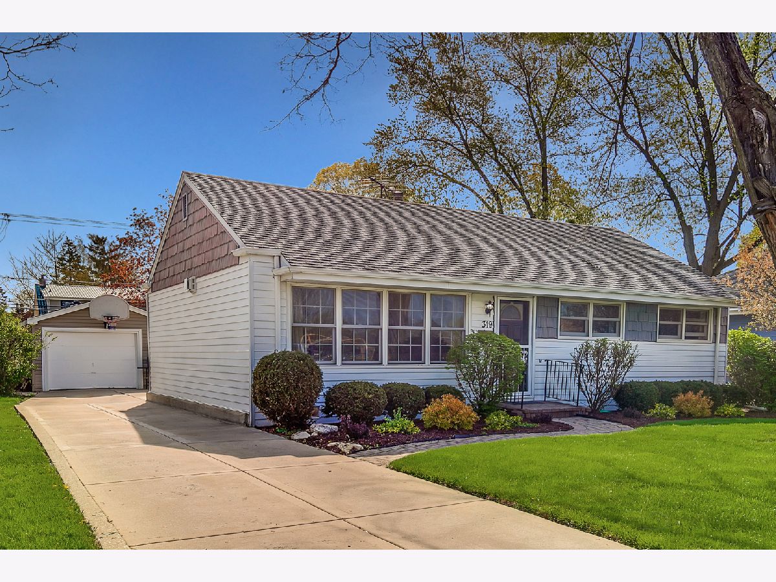
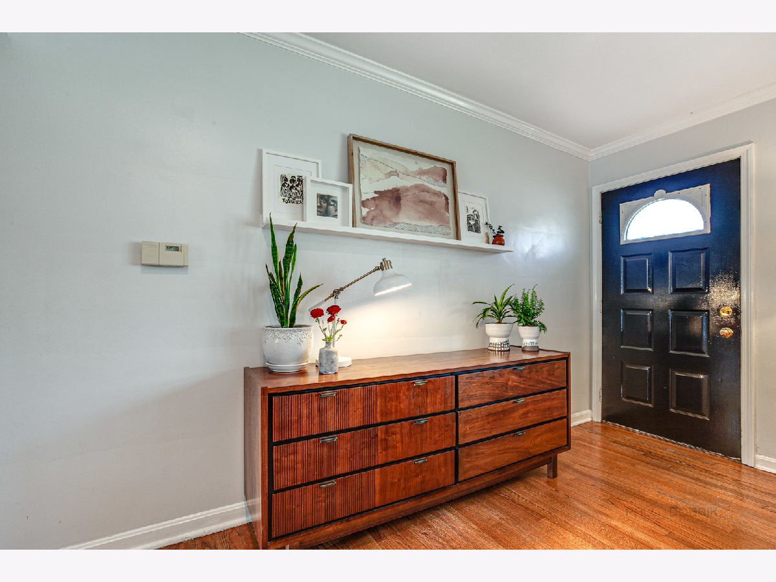
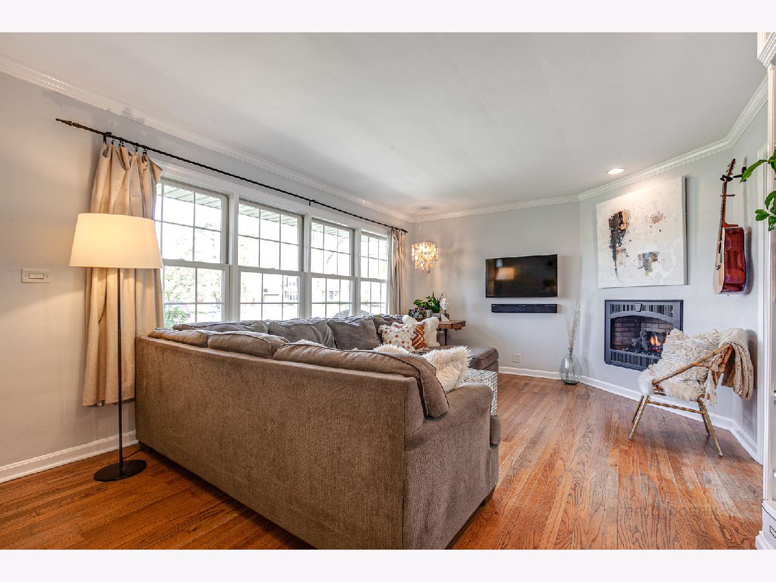
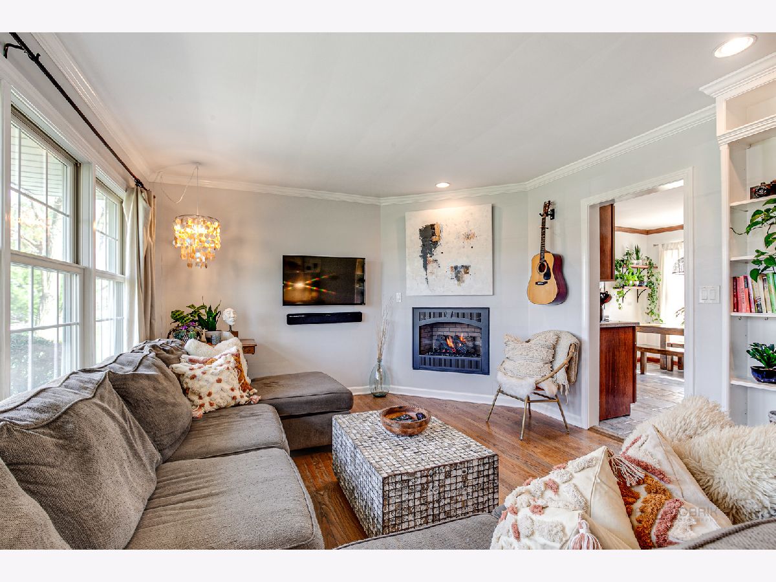
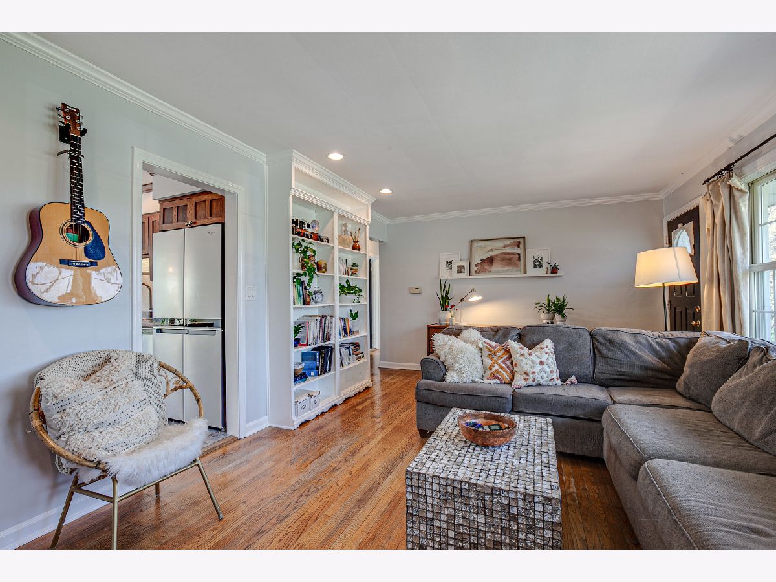





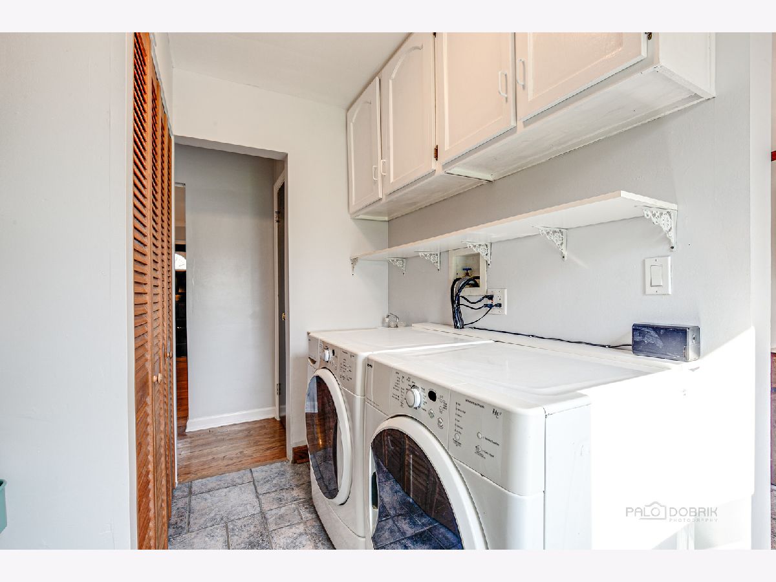

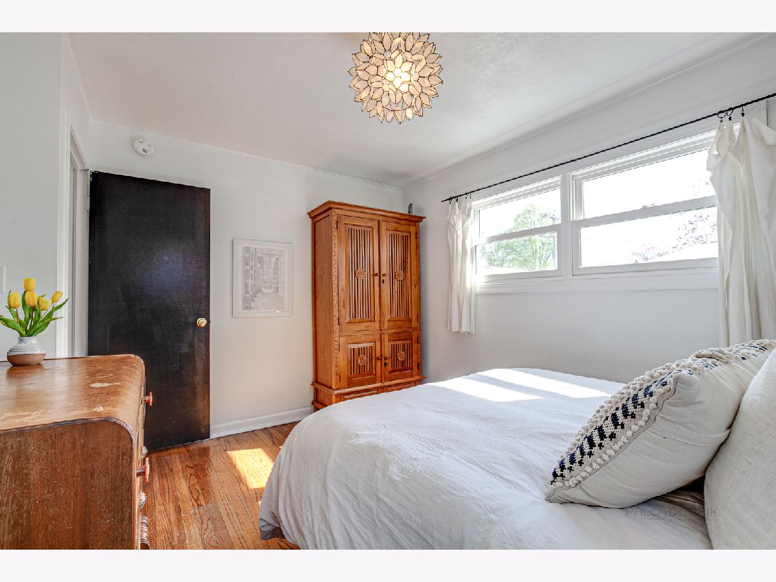
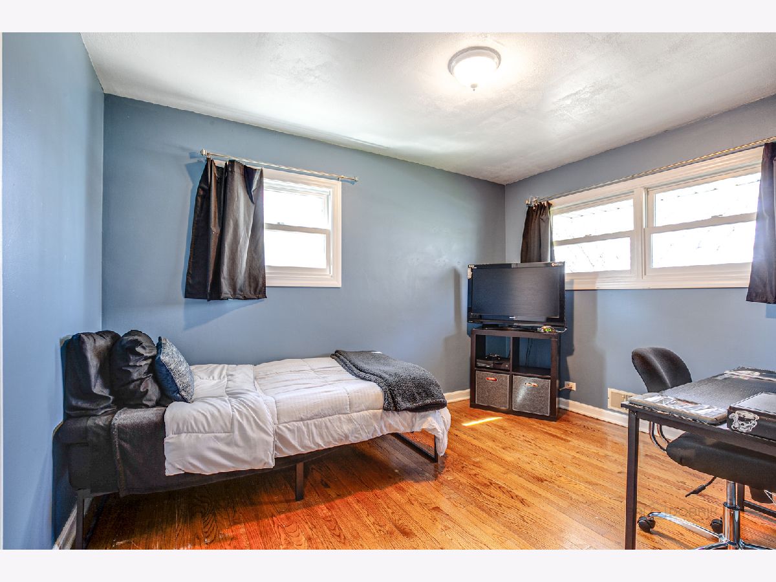










Room Specifics
Total Bedrooms: 3
Bedrooms Above Ground: 3
Bedrooms Below Ground: 0
Dimensions: —
Floor Type: Hardwood
Dimensions: —
Floor Type: Hardwood
Full Bathrooms: 1
Bathroom Amenities: —
Bathroom in Basement: 0
Rooms: No additional rooms
Basement Description: Crawl
Other Specifics
| 1 | |
| — | |
| Concrete | |
| Patio, Brick Paver Patio | |
| — | |
| 55X131 | |
| — | |
| None | |
| Hardwood Floors, First Floor Bedroom, First Floor Laundry, First Floor Full Bath, Built-in Features, Bookcases | |
| Range, Microwave, Dishwasher, Refrigerator, Washer, Dryer, Down Draft | |
| Not in DB | |
| Park, Curbs, Sidewalks, Street Lights, Street Paved | |
| — | |
| — | |
| Gas Log, Gas Starter |
Tax History
| Year | Property Taxes |
|---|---|
| 2021 | $6,552 |
Contact Agent
Nearby Similar Homes
Nearby Sold Comparables
Contact Agent
Listing Provided By
d'aprile properties






