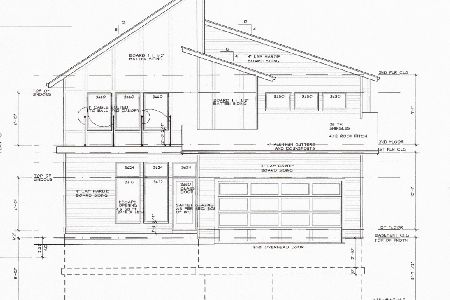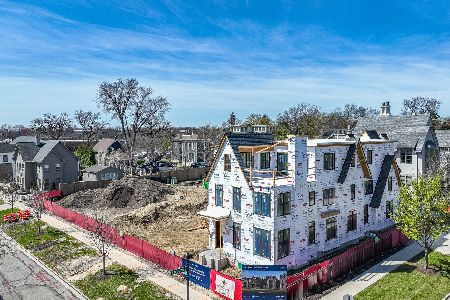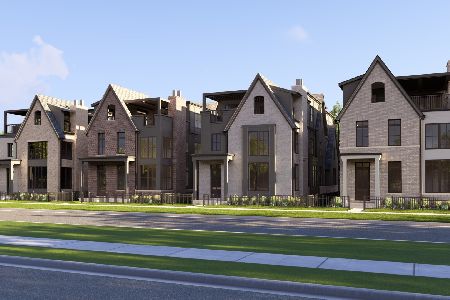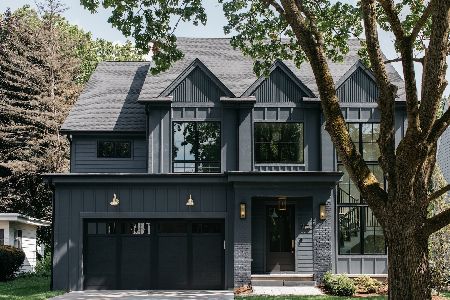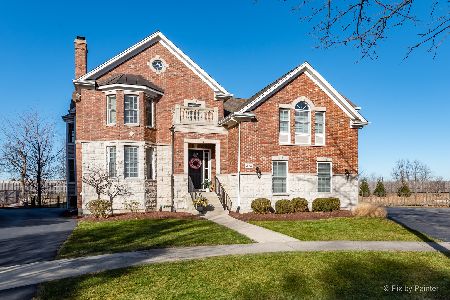313 Fremont Street, Naperville, Illinois 60540
$700,000
|
Sold
|
|
| Status: | Closed |
| Sqft: | 3,419 |
| Cost/Sqft: | $219 |
| Beds: | 4 |
| Baths: | 5 |
| Year Built: | 2007 |
| Property Taxes: | $14,906 |
| Days On Market: | 4687 |
| Lot Size: | 0,00 |
Description
Brownstone Near Downtown Naperville Features Over 5000 Sq Ft of Living Space. Exquiste Millwork Work All 3 Levels. Gourmet Kit with Granite, Wolf Oven/Range, SubZero Refrig and Custom Brakur Cabs. Home Offers 3 Fireplaces- LR, FR and Rec Room in Lower Level. Master Suit with Luxury Bath. 2 BR w/Walk In Closets and Private Baths. Lower Level with Rec Room and Office, 4th BR & Full Bath. 3 Car Heated Sideload Garage.
Property Specifics
| Single Family | |
| — | |
| Brownstone | |
| 2007 | |
| Full,English | |
| — | |
| No | |
| — |
| Du Page | |
| Fremont Pointe | |
| 0 / Not Applicable | |
| None | |
| Public | |
| Public Sewer | |
| 08307630 | |
| 0713103011 |
Nearby Schools
| NAME: | DISTRICT: | DISTANCE: | |
|---|---|---|---|
|
Grade School
Naper Elementary School |
203 | — | |
|
Middle School
Washington Junior High School |
203 | Not in DB | |
|
High School
Naperville North High School |
203 | Not in DB | |
Property History
| DATE: | EVENT: | PRICE: | SOURCE: |
|---|---|---|---|
| 15 Jun, 2010 | Sold | $732,000 | MRED MLS |
| 7 May, 2010 | Under contract | $774,900 | MRED MLS |
| — | Last price change | $775,000 | MRED MLS |
| 8 Dec, 2009 | Listed for sale | $799,000 | MRED MLS |
| 5 Sep, 2013 | Sold | $700,000 | MRED MLS |
| 2 Jul, 2013 | Under contract | $749,900 | MRED MLS |
| — | Last price change | $779,900 | MRED MLS |
| 1 Apr, 2013 | Listed for sale | $779,900 | MRED MLS |
| 26 Apr, 2023 | Sold | $950,000 | MRED MLS |
| 21 Feb, 2023 | Under contract | $975,000 | MRED MLS |
| 13 Feb, 2023 | Listed for sale | $975,000 | MRED MLS |
Room Specifics
Total Bedrooms: 4
Bedrooms Above Ground: 4
Bedrooms Below Ground: 0
Dimensions: —
Floor Type: Carpet
Dimensions: —
Floor Type: Carpet
Dimensions: —
Floor Type: Carpet
Full Bathrooms: 5
Bathroom Amenities: Whirlpool,Separate Shower,Double Sink
Bathroom in Basement: 1
Rooms: Eating Area,Mud Room,Office,Recreation Room
Basement Description: Finished
Other Specifics
| 3 | |
| Concrete Perimeter | |
| Asphalt | |
| Deck | |
| Cul-De-Sac,Landscaped | |
| 38X160X91X130X9 | |
| Unfinished | |
| Full | |
| Vaulted/Cathedral Ceilings, Skylight(s), Hardwood Floors, Second Floor Laundry | |
| — | |
| Not in DB | |
| Sidewalks, Street Lights, Street Paved | |
| — | |
| — | |
| Wood Burning, Gas Starter |
Tax History
| Year | Property Taxes |
|---|---|
| 2010 | $10,333 |
| 2013 | $14,906 |
| 2023 | $19,148 |
Contact Agent
Nearby Similar Homes
Nearby Sold Comparables
Contact Agent
Listing Provided By
john greene Realtor


