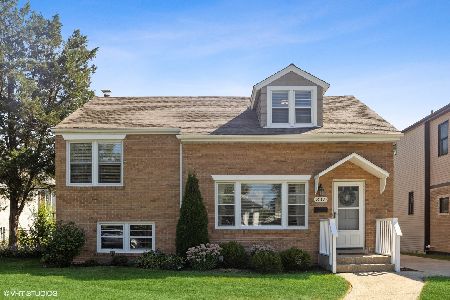313 Highland Avenue, Elmhurst, Illinois 60126
$782,500
|
Sold
|
|
| Status: | Closed |
| Sqft: | 3,095 |
| Cost/Sqft: | $261 |
| Beds: | 4 |
| Baths: | 4 |
| Year Built: | 2010 |
| Property Taxes: | $11,224 |
| Days On Market: | 3902 |
| Lot Size: | 0,00 |
Description
Truly Stunning Custom Home! Exquisite Woodwork, rich hardwood flooring and high end finishes. Brick Wall with fireplace in FR offer a perfect focal point. Honed Granite and Carrara Marble perfectly dress kitchen with high end appliances such as Wolf range top. Covered porches front and back along with brick walks and patio and professional landscaping offer a wonderful outdoor experience. LA related to seller.
Property Specifics
| Single Family | |
| — | |
| — | |
| 2010 | |
| Full | |
| CUSTOM HOME | |
| No | |
| — |
| Du Page | |
| — | |
| 0 / Not Applicable | |
| None | |
| Lake Michigan | |
| Public Sewer | |
| 08925135 | |
| 0335321007 |
Nearby Schools
| NAME: | DISTRICT: | DISTANCE: | |
|---|---|---|---|
|
Grade School
Emerson Elementary School |
205 | — | |
|
Middle School
Churchville Middle School |
205 | Not in DB | |
|
High School
York Community High School |
205 | Not in DB | |
Property History
| DATE: | EVENT: | PRICE: | SOURCE: |
|---|---|---|---|
| 27 Apr, 2009 | Sold | $200,000 | MRED MLS |
| 24 Mar, 2009 | Under contract | $229,900 | MRED MLS |
| — | Last price change | $244,900 | MRED MLS |
| 6 Jan, 2009 | Listed for sale | $244,900 | MRED MLS |
| 29 Jun, 2015 | Sold | $782,500 | MRED MLS |
| 25 May, 2015 | Under contract | $809,000 | MRED MLS |
| 17 May, 2015 | Listed for sale | $809,000 | MRED MLS |
| 16 May, 2019 | Sold | $820,000 | MRED MLS |
| 28 Mar, 2019 | Under contract | $850,000 | MRED MLS |
| 14 Mar, 2019 | Listed for sale | $850,000 | MRED MLS |
Room Specifics
Total Bedrooms: 4
Bedrooms Above Ground: 4
Bedrooms Below Ground: 0
Dimensions: —
Floor Type: Carpet
Dimensions: —
Floor Type: Carpet
Dimensions: —
Floor Type: Carpet
Full Bathrooms: 4
Bathroom Amenities: Separate Shower,Double Sink,Soaking Tub
Bathroom in Basement: 1
Rooms: Den,Mud Room,Recreation Room
Basement Description: Finished
Other Specifics
| 2 | |
| Concrete Perimeter | |
| Concrete | |
| Porch, Brick Paver Patio | |
| — | |
| 50 X 167 | |
| — | |
| Full | |
| Vaulted/Cathedral Ceilings, Bar-Wet, Hardwood Floors, Second Floor Laundry | |
| Double Oven, Microwave, Dishwasher, Refrigerator, Disposal, Stainless Steel Appliance(s) | |
| Not in DB | |
| Sidewalks, Street Lights, Street Paved | |
| — | |
| — | |
| Wood Burning, Gas Log, Gas Starter |
Tax History
| Year | Property Taxes |
|---|---|
| 2009 | $1,488 |
| 2015 | $11,224 |
| 2019 | $12,808 |
Contact Agent
Nearby Similar Homes
Nearby Sold Comparables
Contact Agent
Listing Provided By
Coldwell Banker Residential










