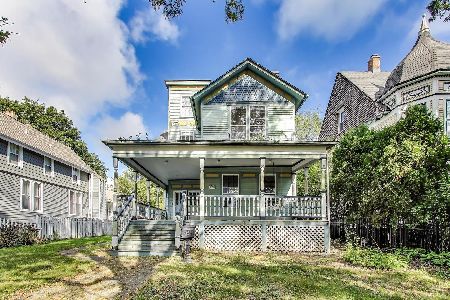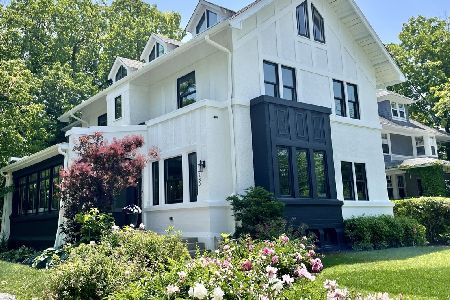313 Laurel Avenue, Highland Park, Illinois 60035
$785,000
|
Sold
|
|
| Status: | Closed |
| Sqft: | 4,802 |
| Cost/Sqft: | $177 |
| Beds: | 5 |
| Baths: | 6 |
| Year Built: | 1990 |
| Property Taxes: | $27,427 |
| Days On Market: | 2715 |
| Lot Size: | 0,34 |
Description
$75K PRICE REDUCTION! YOU CAN'T BEAT THE PRICE, FOR THIS LOCATION! This spacious 6 bedrm, 5 1/2 bath contemporary home is ideally located within walking distance to restaurants, shops, schools, train, library & the lake. 1st floor features an open floor plan w/separate living & dining rooms, great room w/vaulted ceiling, fireplace and wet bar, private office w/built-ins & a guest bedroom (currently used as a 2nd office). Huge kitchen w/tons of storage, Corian counters & large eat-in area opens to great room. Mudroom w/laundry is located off 3 car garage. 2nd floor has a private master suite w/ vaulted ceiling, fireplace, walk-in closets plus bath w/jacuzzi tub, shower & double sinks. 3 add family bedrms 1 w/en-suite bath & the other 2 share a jack and jill bath. Hardwood floors throughout 1st & 2nd floors. Finished Lower level includes rec room, game room, 6th bedrm w/full bath & storage! Large fenced in prof landscaped yard w/patio. So much space at an incredible value in East HP!
Property Specifics
| Single Family | |
| — | |
| Colonial | |
| 1990 | |
| Full | |
| — | |
| No | |
| 0.34 |
| Lake | |
| — | |
| 0 / Not Applicable | |
| None | |
| Public | |
| Public Sewer | |
| 10057101 | |
| 16234060170000 |
Nearby Schools
| NAME: | DISTRICT: | DISTANCE: | |
|---|---|---|---|
|
Grade School
Indian Trail Elementary School |
112 | — | |
|
Middle School
Edgewood Middle School |
112 | Not in DB | |
|
High School
Highland Park High School |
113 | Not in DB | |
Property History
| DATE: | EVENT: | PRICE: | SOURCE: |
|---|---|---|---|
| 14 Dec, 2018 | Sold | $785,000 | MRED MLS |
| 21 Nov, 2018 | Under contract | $850,000 | MRED MLS |
| — | Last price change | $925,000 | MRED MLS |
| 20 Aug, 2018 | Listed for sale | $925,000 | MRED MLS |
Room Specifics
Total Bedrooms: 6
Bedrooms Above Ground: 5
Bedrooms Below Ground: 1
Dimensions: —
Floor Type: Hardwood
Dimensions: —
Floor Type: —
Dimensions: —
Floor Type: Hardwood
Dimensions: —
Floor Type: —
Dimensions: —
Floor Type: —
Full Bathrooms: 6
Bathroom Amenities: Whirlpool,Separate Shower,Double Sink
Bathroom in Basement: 1
Rooms: Bedroom 5,Bedroom 6,Eating Area,Office,Great Room,Recreation Room,Foyer
Basement Description: Finished
Other Specifics
| 3 | |
| Concrete Perimeter | |
| Concrete | |
| Patio, Storms/Screens, Outdoor Grill | |
| Fenced Yard,Landscaped | |
| 75 X 200 | |
| — | |
| Full | |
| Vaulted/Cathedral Ceilings, Bar-Wet, Hardwood Floors, First Floor Laundry, First Floor Full Bath | |
| Double Oven, Microwave, Dishwasher, High End Refrigerator, Washer, Dryer, Disposal | |
| Not in DB | |
| Sidewalks, Street Lights, Street Paved | |
| — | |
| — | |
| Wood Burning, Gas Starter |
Tax History
| Year | Property Taxes |
|---|---|
| 2018 | $27,427 |
Contact Agent
Nearby Similar Homes
Nearby Sold Comparables
Contact Agent
Listing Provided By
@properties









