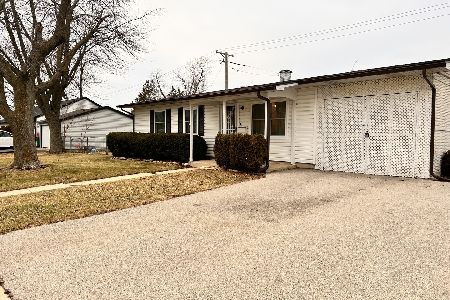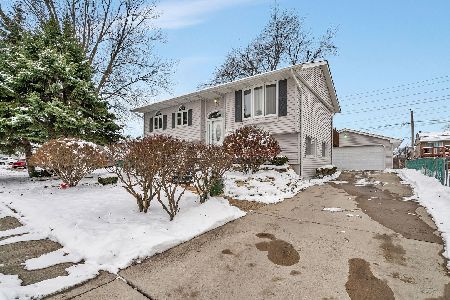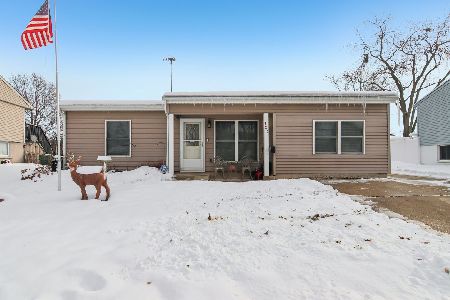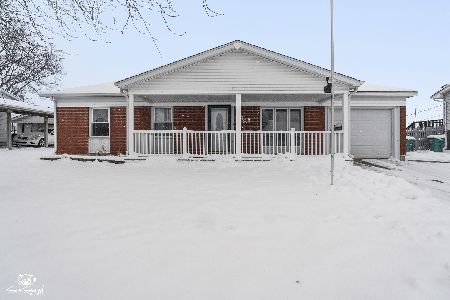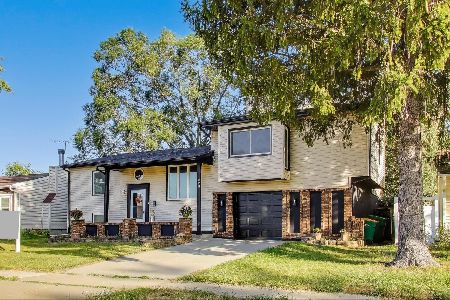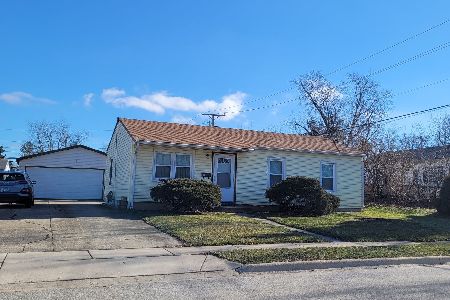313 Montrose Drive, Romeoville, Illinois 60446
$110,000
|
Sold
|
|
| Status: | Closed |
| Sqft: | 1,164 |
| Cost/Sqft: | $95 |
| Beds: | 3 |
| Baths: | 2 |
| Year Built: | 1959 |
| Property Taxes: | $2,980 |
| Days On Market: | 3504 |
| Lot Size: | 0,16 |
Description
Multiple Offers Received - Highest & Best called for by Saturday June 18th at 10am. Move-In Ready home in Hampton Park! Perfect starter home or for single-story living. New carpet, new paint, newer windows, newer roof and more! Master bedroom offers double closets & shared bathroom that can easily be converted into full en-suite. Eat-in Kitchen awaits your updating! Provides access to backyard and mud room with lots of storage for pantry. Oversized fenced-in yard backs to wooded area, perfect for privacy or entertaining! Sold As-Is, but in great shape. Close to parks, schools, shopping, highway & more.
Property Specifics
| Single Family | |
| — | |
| Ranch | |
| 1959 | |
| None | |
| — | |
| No | |
| 0.16 |
| Will | |
| Hampton Park | |
| 0 / Not Applicable | |
| None | |
| Public | |
| Public Sewer | |
| 09259104 | |
| 1202334000360000 |
Property History
| DATE: | EVENT: | PRICE: | SOURCE: |
|---|---|---|---|
| 13 Jul, 2016 | Sold | $110,000 | MRED MLS |
| 21 Jun, 2016 | Under contract | $110,000 | MRED MLS |
| 15 Jun, 2016 | Listed for sale | $110,000 | MRED MLS |
Room Specifics
Total Bedrooms: 3
Bedrooms Above Ground: 3
Bedrooms Below Ground: 0
Dimensions: —
Floor Type: Carpet
Dimensions: —
Floor Type: Carpet
Full Bathrooms: 2
Bathroom Amenities: —
Bathroom in Basement: 0
Rooms: No additional rooms
Basement Description: Crawl
Other Specifics
| 1 | |
| Concrete Perimeter | |
| Asphalt | |
| Patio | |
| — | |
| 109X62X109X63 | |
| Unfinished | |
| Half | |
| First Floor Bedroom, First Floor Laundry, First Floor Full Bath | |
| Range, Refrigerator | |
| Not in DB | |
| Sidewalks, Street Lights, Street Paved | |
| — | |
| — | |
| — |
Tax History
| Year | Property Taxes |
|---|---|
| 2016 | $2,980 |
Contact Agent
Nearby Similar Homes
Nearby Sold Comparables
Contact Agent
Listing Provided By
john greene, Realtor

