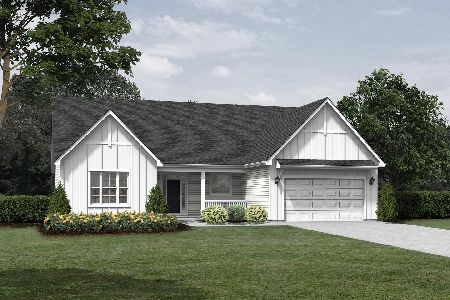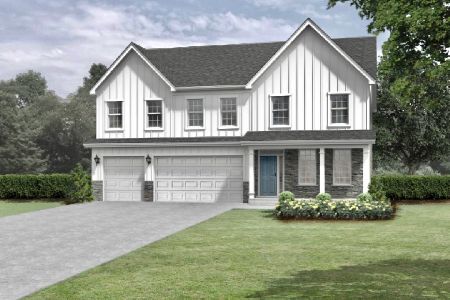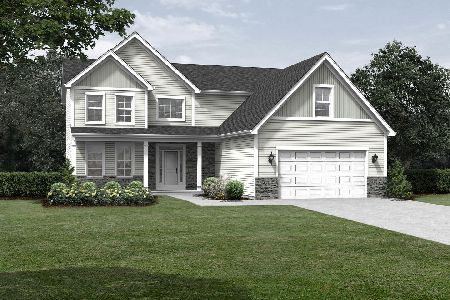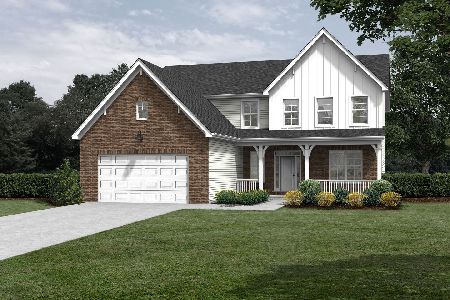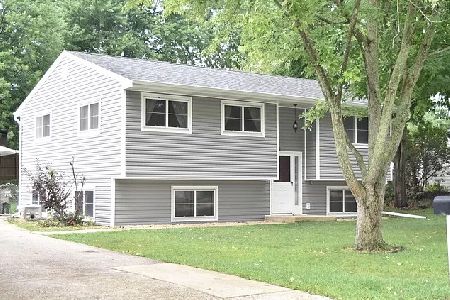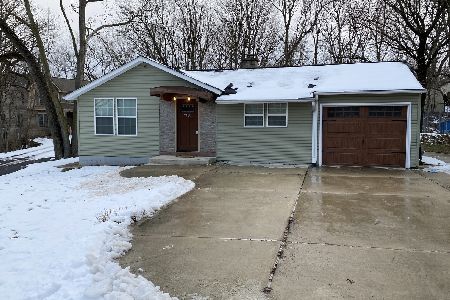313 Orange Street, Yorkville, Illinois 60560
$268,000
|
Sold
|
|
| Status: | Closed |
| Sqft: | 2,100 |
| Cost/Sqft: | $119 |
| Beds: | 4 |
| Baths: | 2 |
| Year Built: | 1966 |
| Property Taxes: | $3,571 |
| Days On Market: | 1195 |
| Lot Size: | 0,39 |
Description
Looking for a home where you do nothing but move in? Well you found it! This updated ranch sits on almost half an acre of land surrounded by mature trees providing a completely private backyard. Located in the heart of Yorkville (downtown area), walking distance to the elementary school, and minutes from the Riverfront Park filled with bike trails and stunning views of the Fox River, you will always have things to do! When entering the home you are greeted with the living room encompassing the open space concept leading to the eating area and kitchen. The entire home has been recently painted, new vinyl scratch proof flooring added, LED light fixtures added, new windows throughout, and much more! The kitchen has been remodelled with stainless steel appliances, quartz countertops, soft close bright white cabinets, and a pantry added for convenience. Both bathrooms boast dual vanities with white marble thresholds with ceramic tiles, white ice quartz counters, new exhaust fans, and all new plumbing. More of the upgrades included in this beauty are: new HVAC (Carrier with 10 year warranty), new water heater, new garage door, new colonial doors, new window treatments, and new soffits on the exterior. Be ready to fall in love!
Property Specifics
| Single Family | |
| — | |
| — | |
| 1966 | |
| — | |
| — | |
| No | |
| 0.39 |
| Kendall | |
| — | |
| — / Not Applicable | |
| — | |
| — | |
| — | |
| 11645417 | |
| 0233310014 |
Nearby Schools
| NAME: | DISTRICT: | DISTANCE: | |
|---|---|---|---|
|
Grade School
Circle Center Grade School |
115 | — | |
|
Middle School
Yorkville Middle School |
115 | Not in DB | |
|
High School
Yorkville High School |
115 | Not in DB | |
Property History
| DATE: | EVENT: | PRICE: | SOURCE: |
|---|---|---|---|
| 11 Nov, 2022 | Sold | $268,000 | MRED MLS |
| 9 Oct, 2022 | Under contract | $249,000 | MRED MLS |
| 5 Oct, 2022 | Listed for sale | $249,000 | MRED MLS |
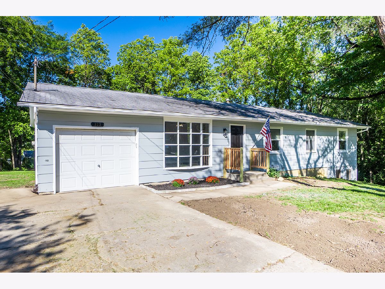
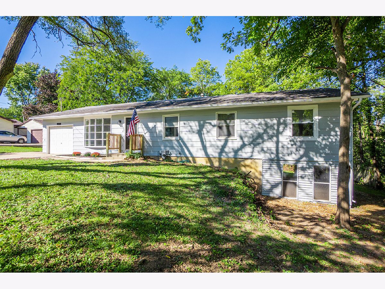
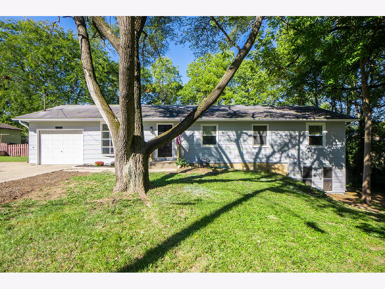
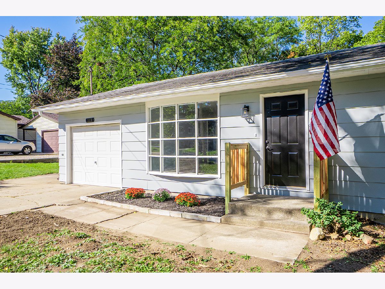
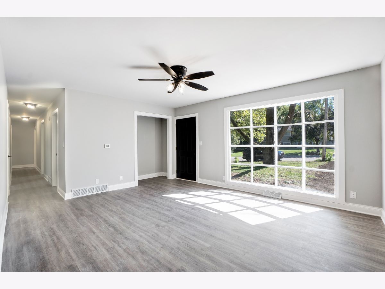
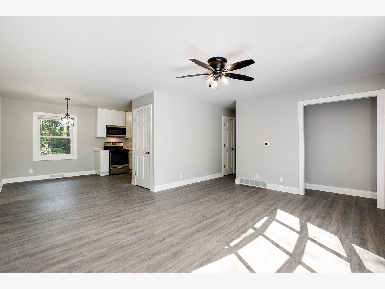
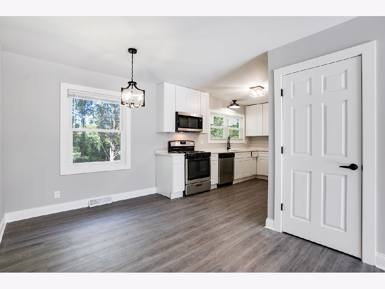
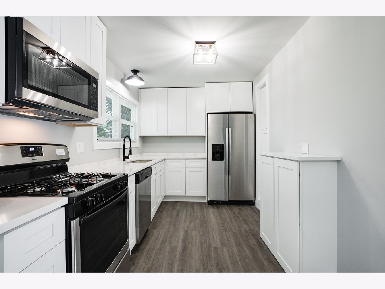
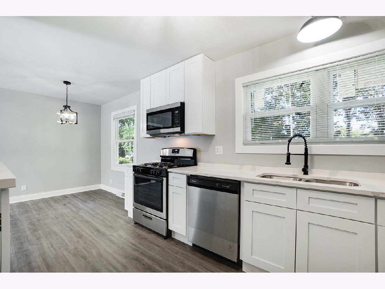
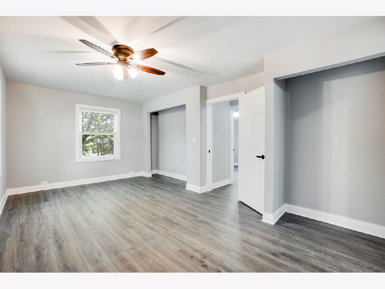
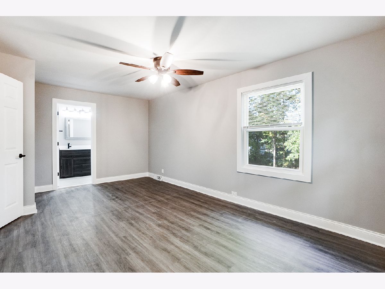
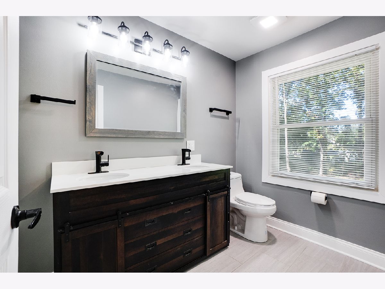
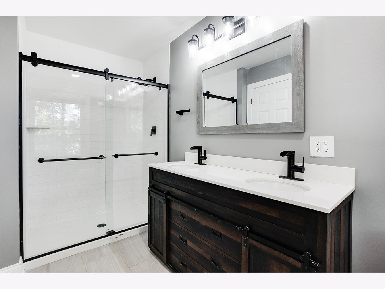
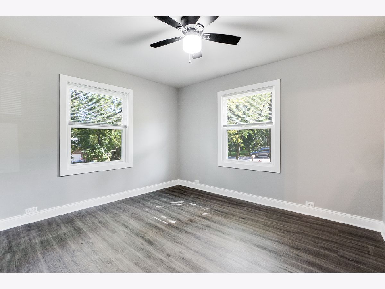
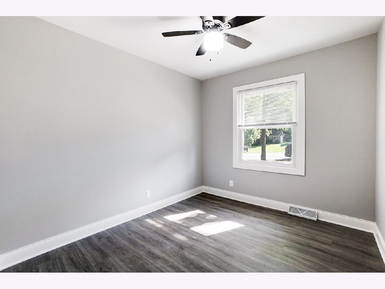
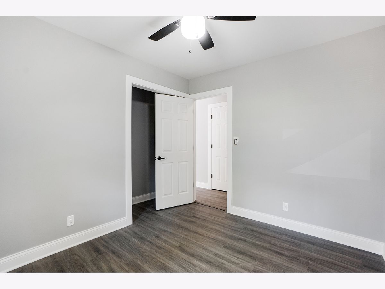
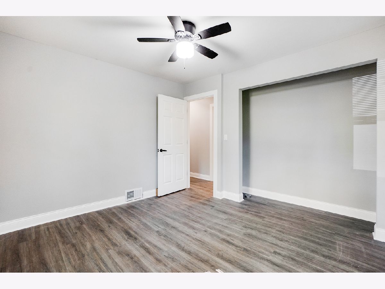
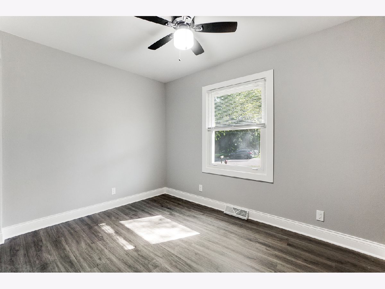
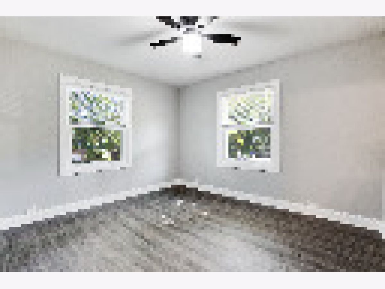
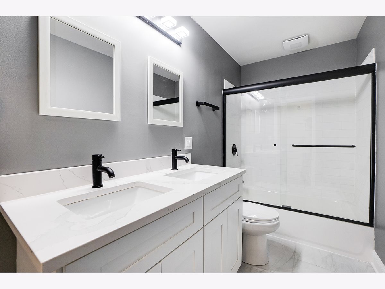
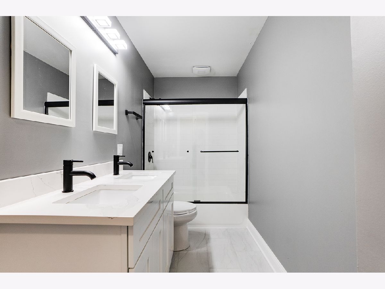
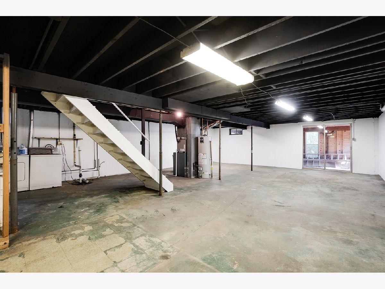
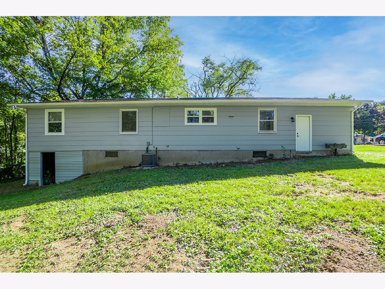
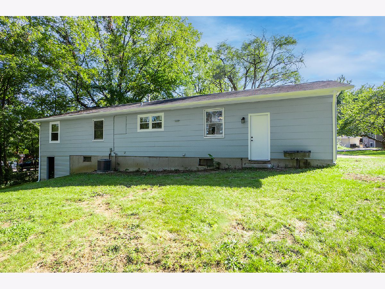
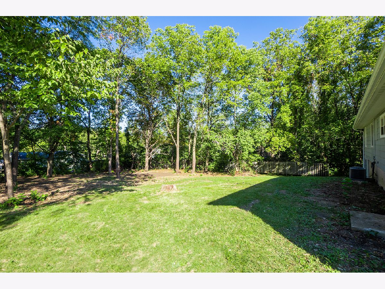
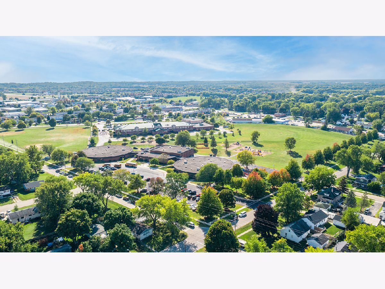
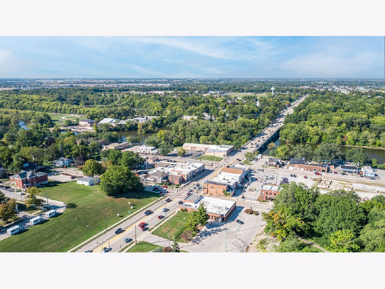
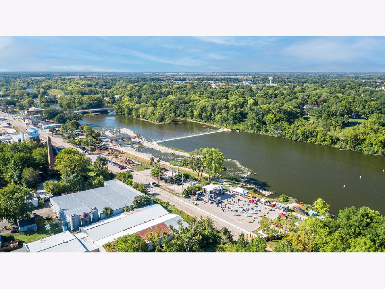
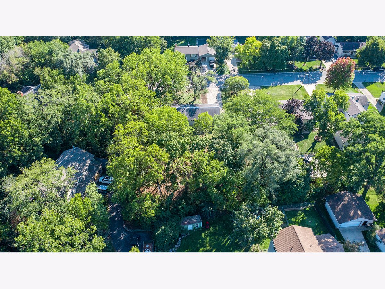
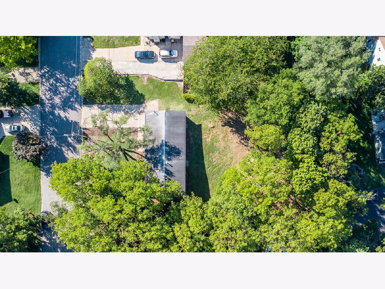
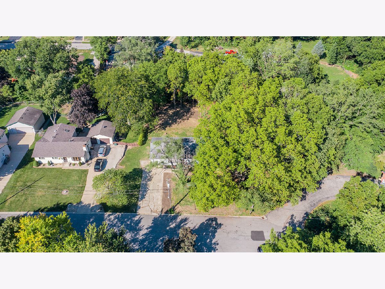
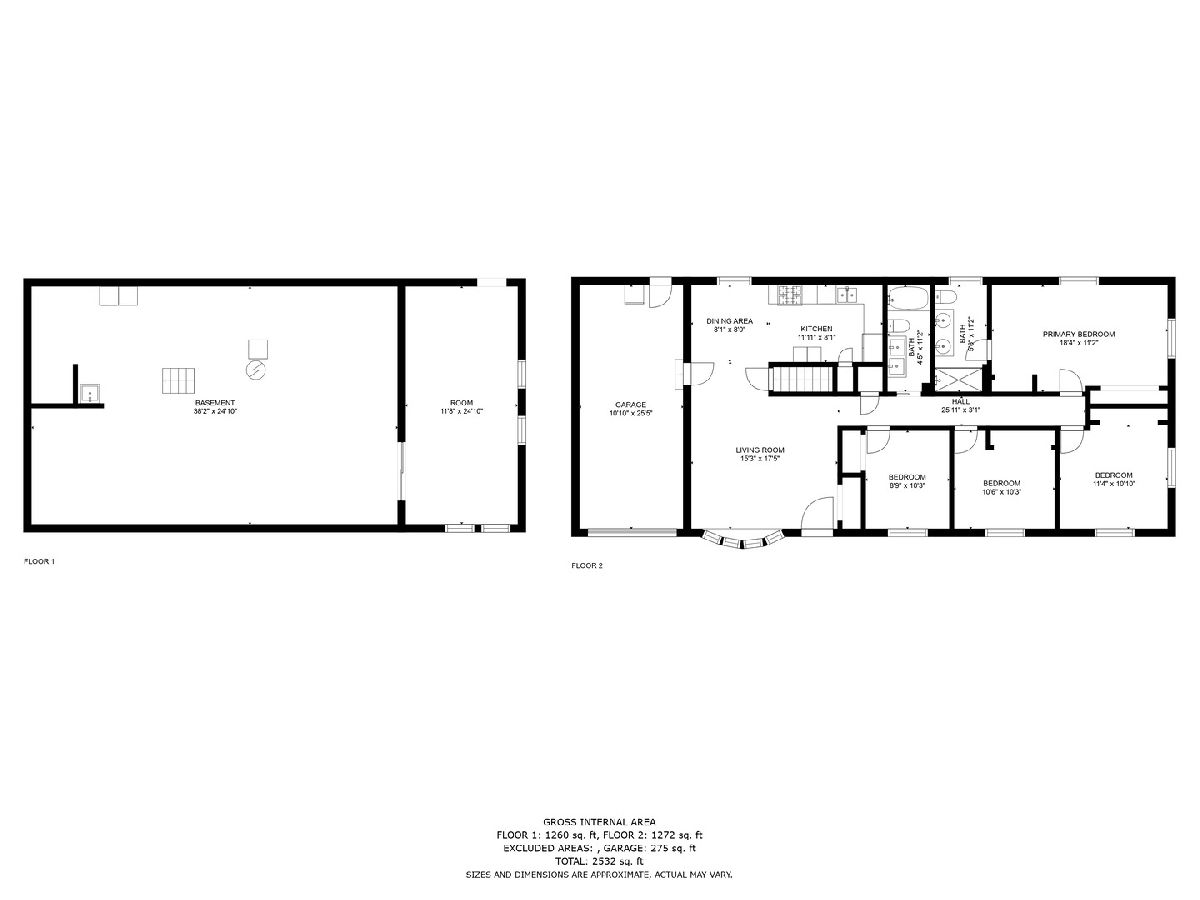
Room Specifics
Total Bedrooms: 4
Bedrooms Above Ground: 4
Bedrooms Below Ground: 0
Dimensions: —
Floor Type: —
Dimensions: —
Floor Type: —
Dimensions: —
Floor Type: —
Full Bathrooms: 2
Bathroom Amenities: Double Sink
Bathroom in Basement: 0
Rooms: —
Basement Description: Unfinished
Other Specifics
| 1 | |
| — | |
| — | |
| — | |
| — | |
| 99X174X99X176 | |
| — | |
| — | |
| — | |
| — | |
| Not in DB | |
| — | |
| — | |
| — | |
| — |
Tax History
| Year | Property Taxes |
|---|---|
| 2022 | $3,571 |
Contact Agent
Nearby Similar Homes
Nearby Sold Comparables
Contact Agent
Listing Provided By
Coldwell Banker Real Estate Group


