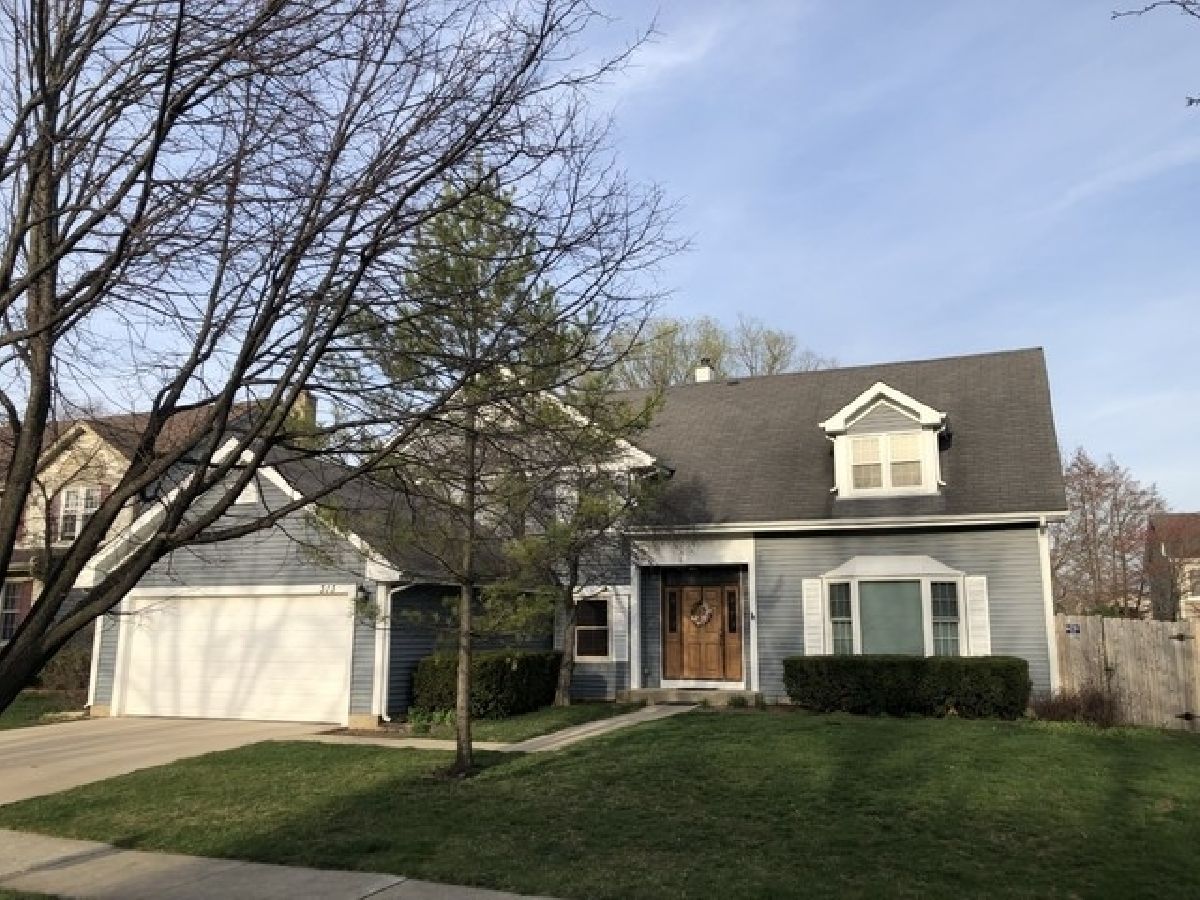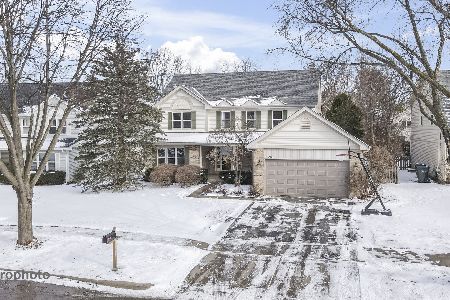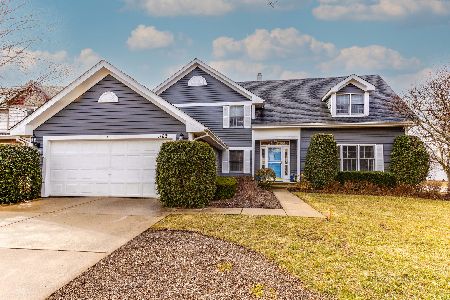313 Southgate Drive, Vernon Hills, Illinois 60061
$565,000
|
Sold
|
|
| Status: | Closed |
| Sqft: | 2,968 |
| Cost/Sqft: | $185 |
| Beds: | 4 |
| Baths: | 3 |
| Year Built: | 1993 |
| Property Taxes: | $15,134 |
| Days On Market: | 1014 |
| Lot Size: | 0,17 |
Description
The fantastic layout of this lovely home provides space for everyone. To the right of the foyer, the main level offers a spacious LR/DR with newer hardwood flooring and bay window. To the left of the foyer, don't miss the oversized multi-purpose room. The seller is currently using it as an exercise room but it could also be a media room, home office or bedroom 5. You'll love the updated kitchen with stainless appls, plenty of cabinets with Genie slider shelving, center island, silestone counters and a generous breakfast area and sliding doors facing east making it particularly cheerful. The kitchen is open to the step down family room with a beautiful masonry woodburning fireplace, wood floors and Pella sliders to fenced yard. The remodeled laundry room offers a newer washer/dryer and utility sink. The second level features an awesome primary suite with cathedral ceiling, sitting area, walk in closets and gorgeous remodeled bath with soaking tub, separate shower and dual vanities. The remaining 3 bedrooms are generous and enjoy another remodeled hall bath. The finished basement offers a recreation room with dry bar, plenty of storage and workshop. So many improvements including: New roof (will be installed 4/20/2023), New furnace, humidifier & A/C, new privacy fence (2021), Hot water heater (2020), Carpeting, Hardwood floors in LR/DR, Sump pump with battery backup (2019), Hardwood flooring in Family Rm & Den (2017), Laundry room remodel, Hot tub (2016), newer windows and doors, aggregate patio, shed and more! Terrific location too-Walk to Metra, Park, Tennis and Golf. (Vernon Hills Golf course is blocks away) You'll enjoy all this home has to offer!
Property Specifics
| Single Family | |
| — | |
| — | |
| 1993 | |
| — | |
| CAPE COD | |
| No | |
| 0.17 |
| Lake | |
| Hawthorn Club | |
| — / Not Applicable | |
| — | |
| — | |
| — | |
| 11756891 | |
| 15082200030000 |
Nearby Schools
| NAME: | DISTRICT: | DISTANCE: | |
|---|---|---|---|
|
Grade School
Hawthorn Elementary School (sout |
73 | — | |
|
Middle School
Hawthorn Middle School South |
73 | Not in DB | |
|
High School
Vernon Hills High School |
128 | Not in DB | |
Property History
| DATE: | EVENT: | PRICE: | SOURCE: |
|---|---|---|---|
| 28 May, 2020 | Sold | $425,000 | MRED MLS |
| 16 Mar, 2020 | Under contract | $429,000 | MRED MLS |
| — | Last price change | $439,000 | MRED MLS |
| 29 Jan, 2020 | Listed for sale | $449,000 | MRED MLS |
| 30 Jun, 2023 | Sold | $565,000 | MRED MLS |
| 17 Apr, 2023 | Under contract | $550,000 | MRED MLS |
| 15 Apr, 2023 | Listed for sale | $550,000 | MRED MLS |

Room Specifics
Total Bedrooms: 4
Bedrooms Above Ground: 4
Bedrooms Below Ground: 0
Dimensions: —
Floor Type: —
Dimensions: —
Floor Type: —
Dimensions: —
Floor Type: —
Full Bathrooms: 3
Bathroom Amenities: Separate Shower,Double Sink
Bathroom in Basement: 0
Rooms: —
Basement Description: Finished
Other Specifics
| 2 | |
| — | |
| Concrete | |
| — | |
| — | |
| 70 X 105 | |
| — | |
| — | |
| — | |
| — | |
| Not in DB | |
| — | |
| — | |
| — | |
| — |
Tax History
| Year | Property Taxes |
|---|---|
| 2020 | $14,137 |
| 2023 | $15,134 |
Contact Agent
Nearby Similar Homes
Nearby Sold Comparables
Contact Agent
Listing Provided By
@properties Christie's International Real Estate








