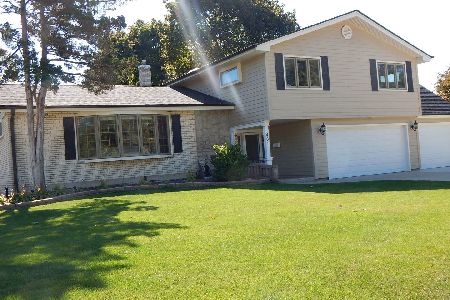313 Surrey Road, Bartlett, Illinois 60103
$296,000
|
Sold
|
|
| Status: | Closed |
| Sqft: | 2,141 |
| Cost/Sqft: | $144 |
| Beds: | 4 |
| Baths: | 3 |
| Year Built: | 1967 |
| Property Taxes: | $8,658 |
| Days On Market: | 2831 |
| Lot Size: | 0,30 |
Description
QUIET CUL-DE-SAC LOCATION NESTLED IN THE HEART OF BARTLETT, 4 BEDROOMS, 2.1 BATHS WITH OPEN FLOOR PLAN. SOLID CONSTRUCTION, COUNTRY KITCHEN WITH NEW STAINLESS STEEL APPLIANCES CAN LIGHTING AND UPDATED FLOORING. BATHROOMS REMODELED AND GUEST BATH WITH WHIRLPOOL TUB. COZY FAMILY ROOM WITH CUSTOM WOODBURNING FIREPLACE AND ACCESS TO PRIVATE AND GENEROUS BACK YARD WITH MATURE LANDSCAPING AND PAVER PATIO WITH DECORATIVE CUSTOM GRILL. 3 BEDROOMS WITH WOOD FLOORING. FINISHED SUB-BASEMENT WITH WET BAR. CLEAN AND SPOTLESS CONDITION. A/C, FURNACE AND SIDING REPLACED. ENJOY SHORT WALK TO DOWNTOWN BARTLETT WITH METRA ACCESS, SHOPPING, RECREATION AND RESTAURANTS.
Property Specifics
| Single Family | |
| — | |
| Tri-Level | |
| 1967 | |
| Partial | |
| — | |
| No | |
| 0.3 |
| Du Page | |
| Williamsburg Estates | |
| 0 / Not Applicable | |
| None | |
| Public | |
| Public Sewer | |
| 09928182 | |
| 0103203018 |
Nearby Schools
| NAME: | DISTRICT: | DISTANCE: | |
|---|---|---|---|
|
Grade School
Bartlett Elementary School |
46 | — | |
|
Middle School
East View Middle School |
46 | Not in DB | |
|
High School
South Elgin High School |
46 | Not in DB | |
Property History
| DATE: | EVENT: | PRICE: | SOURCE: |
|---|---|---|---|
| 12 Jul, 2018 | Sold | $296,000 | MRED MLS |
| 22 May, 2018 | Under contract | $309,000 | MRED MLS |
| 25 Apr, 2018 | Listed for sale | $309,000 | MRED MLS |
Room Specifics
Total Bedrooms: 4
Bedrooms Above Ground: 4
Bedrooms Below Ground: 0
Dimensions: —
Floor Type: Hardwood
Dimensions: —
Floor Type: Hardwood
Dimensions: —
Floor Type: Hardwood
Full Bathrooms: 3
Bathroom Amenities: —
Bathroom in Basement: 0
Rooms: Recreation Room,Utility Room-Lower Level
Basement Description: Sub-Basement
Other Specifics
| 2 | |
| Concrete Perimeter | |
| Concrete | |
| Deck, Patio | |
| Cul-De-Sac | |
| 80X167X80X164 | |
| Unfinished | |
| Full | |
| Skylight(s), Bar-Wet | |
| Range, Microwave, Dishwasher, Refrigerator, Washer, Dryer, Disposal, Wine Refrigerator | |
| Not in DB | |
| Sidewalks, Street Lights, Street Paved | |
| — | |
| — | |
| Wood Burning |
Tax History
| Year | Property Taxes |
|---|---|
| 2018 | $8,658 |
Contact Agent
Nearby Sold Comparables
Contact Agent
Listing Provided By
RE/MAX Central Inc.





