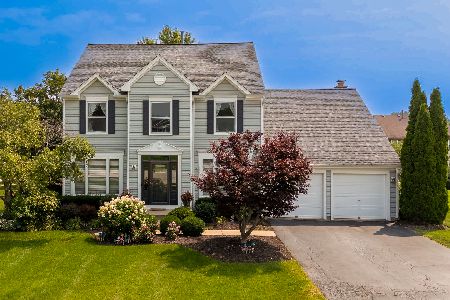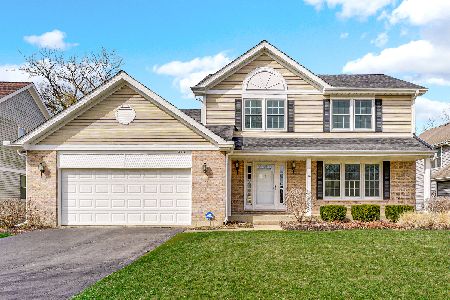313 Sutcliffe Circle, Vernon Hills, Illinois 60061
$320,000
|
Sold
|
|
| Status: | Closed |
| Sqft: | 2,166 |
| Cost/Sqft: | $161 |
| Beds: | 4 |
| Baths: | 3 |
| Year Built: | 1992 |
| Property Taxes: | $11,176 |
| Days On Market: | 3744 |
| Lot Size: | 0,32 |
Description
MOTIVATED SELLER!! Looking for an offer. Fantastic price for Hawthorn Club! Not a short sale or foreclosure. Home is in move in condition but needs updating. Huge lot with fenced back yard and lots of room on both sides, 3 season room over looking in-ground pool, hardwood floors, vaulted master with private bath and partially finished basement. Furnace, water heater, refrigerator, stove & dishwasher all 2 years old, and the garage opener is brand new. Home is clean and freshly painted. This is a great opportunity for the savvy buyer.Perfect home for the smart and ambitious buyer to get some sweat equity! Back on market because buyer got cold feet never did a home inspection.
Property Specifics
| Single Family | |
| — | |
| — | |
| 1992 | |
| Full | |
| SOUTHWICK | |
| No | |
| 0.32 |
| Lake | |
| Hawthorn Club | |
| 0 / Not Applicable | |
| None | |
| Lake Michigan | |
| Public Sewer, Sewer-Storm | |
| 09037532 | |
| 15084020010000 |
Nearby Schools
| NAME: | DISTRICT: | DISTANCE: | |
|---|---|---|---|
|
Grade School
Hawthorn Elementary School (sout |
73 | — | |
|
Middle School
Hawthorn Middle School South |
73 | Not in DB | |
|
High School
Vernon Hills High School |
128 | Not in DB | |
Property History
| DATE: | EVENT: | PRICE: | SOURCE: |
|---|---|---|---|
| 7 Jan, 2016 | Sold | $320,000 | MRED MLS |
| 10 Dec, 2015 | Under contract | $349,000 | MRED MLS |
| — | Last price change | $350,000 | MRED MLS |
| 13 Sep, 2015 | Listed for sale | $350,000 | MRED MLS |
| 1 Aug, 2025 | Sold | $700,000 | MRED MLS |
| 22 Jun, 2025 | Under contract | $640,000 | MRED MLS |
| 18 Jun, 2025 | Listed for sale | $640,000 | MRED MLS |
Room Specifics
Total Bedrooms: 4
Bedrooms Above Ground: 4
Bedrooms Below Ground: 0
Dimensions: —
Floor Type: Hardwood
Dimensions: —
Floor Type: Carpet
Dimensions: —
Floor Type: Carpet
Full Bathrooms: 3
Bathroom Amenities: —
Bathroom in Basement: 0
Rooms: Recreation Room,Screened Porch
Basement Description: Partially Finished
Other Specifics
| 2 | |
| Concrete Perimeter | |
| Asphalt | |
| Patio, Screened Deck, In Ground Pool, Storms/Screens | |
| Fenced Yard,Irregular Lot | |
| 103X103X129X130 | |
| — | |
| Full | |
| Vaulted/Cathedral Ceilings, Hardwood Floors | |
| Range, Microwave, Dishwasher, Refrigerator, Washer, Dryer, Disposal, Stainless Steel Appliance(s) | |
| Not in DB | |
| — | |
| — | |
| — | |
| — |
Tax History
| Year | Property Taxes |
|---|---|
| 2016 | $11,176 |
| 2025 | $15,233 |
Contact Agent
Nearby Similar Homes
Nearby Sold Comparables
Contact Agent
Listing Provided By
Coldwell Banker Residential Brokerage









