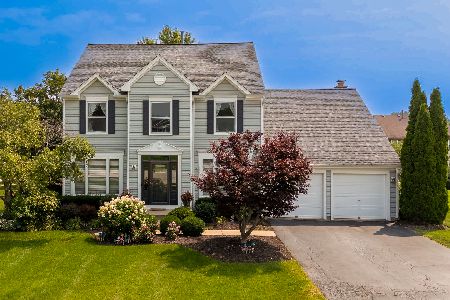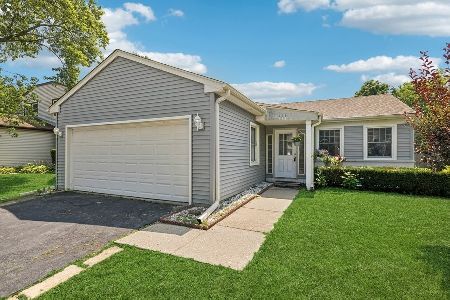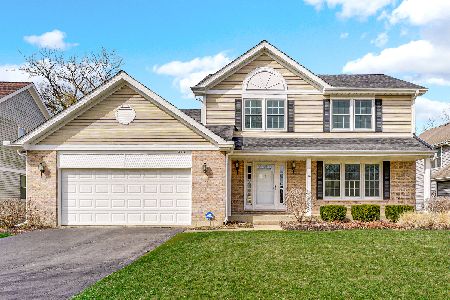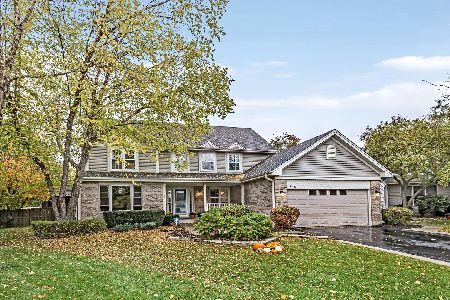428 Sutcliffe Circle, Vernon Hills, Illinois 60061
$417,500
|
Sold
|
|
| Status: | Closed |
| Sqft: | 2,166 |
| Cost/Sqft: | $194 |
| Beds: | 4 |
| Baths: | 3 |
| Year Built: | 1992 |
| Property Taxes: | $11,223 |
| Days On Market: | 2480 |
| Lot Size: | 0,21 |
Description
Charming and updated home located in the desirable Vernon Hills High School district! Some of the great updates include freshly painted, 2018 air conditioner and 2017 roof! Stunning hardwood flooring throughout the main level. Living room and dining room offer large windows with plenty of natural lighting. Kitchen features granite counter tops, tile backsplash, stainless steel appliances and eating area. Inviting family room highlights recessed lighting, exterior access and views into the kitchen. Half bathroom completes the main level. Master suite boasts vaulted ceiling, large walk-in closet and dual vanity. Three additional bedrooms, one full bathroom and laundry adorn the second level. Finished basement presents a large recreation room and great space for storage. Fully fenced backyard provides a large deck and serene views of the open field. Close proximity to I-94, RT 45, Hawthorn Mall and plenty of restaurants! Start enjoying this home today!
Property Specifics
| Single Family | |
| — | |
| — | |
| 1992 | |
| Partial | |
| — | |
| No | |
| 0.21 |
| Lake | |
| Hawthorn Club | |
| 0 / Not Applicable | |
| None | |
| Lake Michigan | |
| Public Sewer | |
| 10281788 | |
| 15084010030000 |
Nearby Schools
| NAME: | DISTRICT: | DISTANCE: | |
|---|---|---|---|
|
Grade School
Hawthorn Elementary School (sout |
73 | — | |
|
Middle School
Hawthorn Middle School South |
73 | Not in DB | |
|
High School
Vernon Hills High School |
128 | Not in DB | |
Property History
| DATE: | EVENT: | PRICE: | SOURCE: |
|---|---|---|---|
| 5 Jun, 2012 | Sold | $350,000 | MRED MLS |
| 2 Apr, 2012 | Under contract | $375,000 | MRED MLS |
| 22 Feb, 2012 | Listed for sale | $375,000 | MRED MLS |
| 22 Apr, 2019 | Sold | $417,500 | MRED MLS |
| 10 Mar, 2019 | Under contract | $419,900 | MRED MLS |
| 25 Feb, 2019 | Listed for sale | $419,900 | MRED MLS |
Room Specifics
Total Bedrooms: 4
Bedrooms Above Ground: 4
Bedrooms Below Ground: 0
Dimensions: —
Floor Type: Carpet
Dimensions: —
Floor Type: Carpet
Dimensions: —
Floor Type: Carpet
Full Bathrooms: 3
Bathroom Amenities: Double Sink
Bathroom in Basement: 0
Rooms: Eating Area,Recreation Room
Basement Description: Finished
Other Specifics
| 2 | |
| — | |
| Asphalt | |
| Deck, Storms/Screens | |
| Fenced Yard,Landscaped | |
| 70X129X70X133 | |
| — | |
| Full | |
| Vaulted/Cathedral Ceilings, Hardwood Floors, Second Floor Laundry | |
| Range, Microwave, Dishwasher, Refrigerator, Washer, Dryer, Disposal | |
| Not in DB | |
| Sidewalks, Street Paved | |
| — | |
| — | |
| — |
Tax History
| Year | Property Taxes |
|---|---|
| 2012 | $9,744 |
| 2019 | $11,223 |
Contact Agent
Nearby Similar Homes
Nearby Sold Comparables
Contact Agent
Listing Provided By
RE/MAX Top Performers











