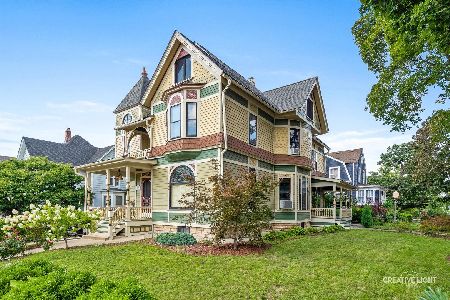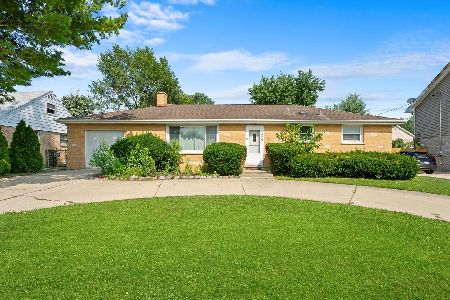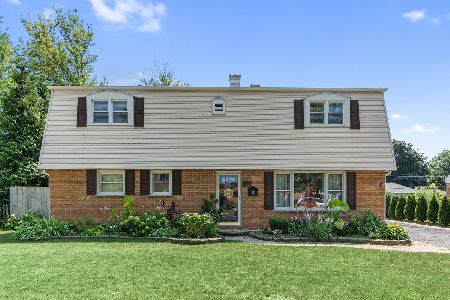313 Turner Avenue, Roselle, Illinois 60172
$258,200
|
Sold
|
|
| Status: | Closed |
| Sqft: | 1,739 |
| Cost/Sqft: | $152 |
| Beds: | 5 |
| Baths: | 3 |
| Year Built: | 1959 |
| Property Taxes: | $5,542 |
| Days On Market: | 4177 |
| Lot Size: | 0,00 |
Description
Modern urban decor! 5 Bedroom & 3 Bathroom Bi-Level walking distance to Spring Hills School. Updated with newer windows, HVAC, hardwood floors. Second floor with spacious Master Bedroom Suite. Large Finished Basement with Bar, Entertainment area, eating area, full bathroom with shower stall, workshop and laundry room. Well maintained with modern decor. Close to schools, train, walking path, parks and shopping.
Property Specifics
| Single Family | |
| — | |
| Bi-Level | |
| 1959 | |
| Full | |
| BI-LEVEL | |
| No | |
| — |
| Du Page | |
| — | |
| 0 / Not Applicable | |
| None | |
| Lake Michigan | |
| Public Sewer | |
| 08711729 | |
| 0210207005 |
Nearby Schools
| NAME: | DISTRICT: | DISTANCE: | |
|---|---|---|---|
|
Grade School
Spring Hills Elementary School |
12 | — | |
|
Middle School
Spring Hills Elementary School |
12 | Not in DB | |
|
High School
Lake Park High School |
108 | Not in DB | |
Property History
| DATE: | EVENT: | PRICE: | SOURCE: |
|---|---|---|---|
| 30 Apr, 2010 | Sold | $195,000 | MRED MLS |
| 25 Mar, 2010 | Under contract | $195,000 | MRED MLS |
| — | Last price change | $209,900 | MRED MLS |
| 29 Jan, 2009 | Listed for sale | $329,000 | MRED MLS |
| 20 Mar, 2015 | Sold | $258,200 | MRED MLS |
| 26 Jan, 2015 | Under contract | $264,900 | MRED MLS |
| — | Last price change | $269,900 | MRED MLS |
| 26 Aug, 2014 | Listed for sale | $274,900 | MRED MLS |
Room Specifics
Total Bedrooms: 5
Bedrooms Above Ground: 5
Bedrooms Below Ground: 0
Dimensions: —
Floor Type: Carpet
Dimensions: —
Floor Type: Hardwood
Dimensions: —
Floor Type: Hardwood
Dimensions: —
Floor Type: —
Full Bathrooms: 3
Bathroom Amenities: Whirlpool
Bathroom in Basement: 1
Rooms: Bedroom 5,Foyer,Workshop
Basement Description: Finished
Other Specifics
| 2 | |
| — | |
| Concrete | |
| — | |
| — | |
| 74X172 | |
| — | |
| Full | |
| Bar-Dry, Hardwood Floors, First Floor Bedroom, First Floor Full Bath | |
| — | |
| Not in DB | |
| Sidewalks, Street Lights, Street Paved | |
| — | |
| — | |
| — |
Tax History
| Year | Property Taxes |
|---|---|
| 2010 | $5,020 |
| 2015 | $5,542 |
Contact Agent
Nearby Sold Comparables
Contact Agent
Listing Provided By
RE/MAX Excels






