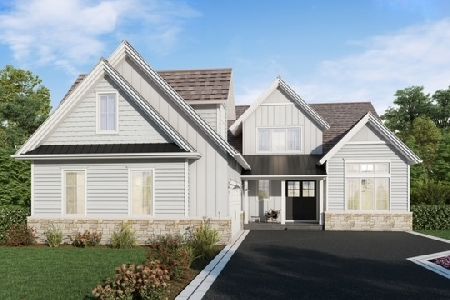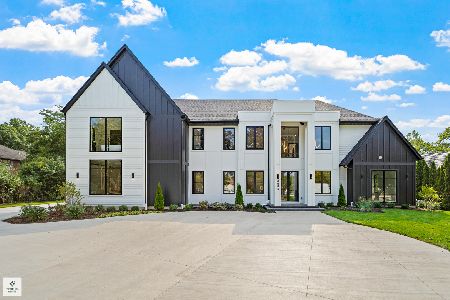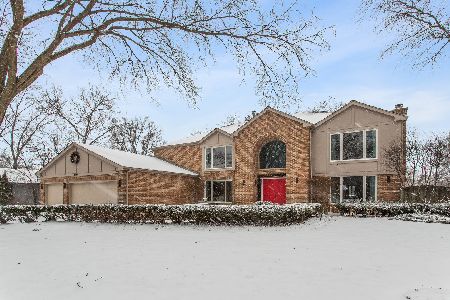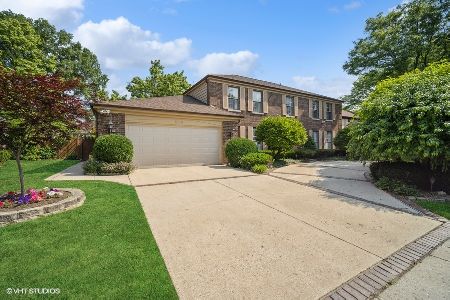3130 Kayjay Drive, Northbrook, Illinois 60062
$998,000
|
Sold
|
|
| Status: | Closed |
| Sqft: | 3,476 |
| Cost/Sqft: | $259 |
| Beds: | 4 |
| Baths: | 3 |
| Year Built: | 1976 |
| Property Taxes: | $13,725 |
| Days On Market: | 298 |
| Lot Size: | 0,28 |
Description
Welcome to this beautifully maintained 4-bedroom, 2.5-bathroom home that perfectly balances space, style, and functionality-ideal for modern family living. From its flexible floor plan to its premium finishes, every detail has been thoughtfully considered. Step inside to a bright and inviting eat-in kitchen, fully updated and equipped with top-of-the-line stainless steel appliances, including a Sub-Zero refrigerator and freezer. Just off the attached 2-car garage, the spacious mudroom offers storage and a convenient first-floor laundry area. Upstairs, the primary suite features a tastefully updated en suite bathroom, while the three additional bedrooms are generously sized and filled with natural light. A beautifully renovated hallway bath serves the secondary bedrooms. Need extra space? A dedicated home office provides the perfect spot for remote work or study, and the finished basement offers an expansive area-ideal for a family room, playroom, or home gym. Step outside to your private, fenced-in backyard retreat, complete with a large patio and pergola-perfect for entertaining, relaxing, or enjoying outdoor meals. Freshly painted throughout and meticulously cared for, this move-in-ready home comes with peace of mind, thanks to major updates including newer mechanicals (2018), roof (2019), and generator. Ideally located near top-rated Northbrook schools, parks, dining, shopping, Metra stations, and with easy access to I-294 and I-94-this is the home you've been waiting for. Don't miss your opportunity to own this exceptional Northbrook residence!
Property Specifics
| Single Family | |
| — | |
| — | |
| 1976 | |
| — | |
| — | |
| No | |
| 0.28 |
| Cook | |
| Stonebrook | |
| — / Not Applicable | |
| — | |
| — | |
| — | |
| 12350761 | |
| 04202100160000 |
Nearby Schools
| NAME: | DISTRICT: | DISTANCE: | |
|---|---|---|---|
|
Grade School
Henry Winkelman Elementary Schoo |
31 | — | |
|
Middle School
Field School |
31 | Not in DB | |
|
High School
Glenbrook North High School |
225 | Not in DB | |
Property History
| DATE: | EVENT: | PRICE: | SOURCE: |
|---|---|---|---|
| 31 Jul, 2025 | Sold | $998,000 | MRED MLS |
| 10 May, 2025 | Under contract | $899,000 | MRED MLS |
| 6 May, 2025 | Listed for sale | $899,000 | MRED MLS |
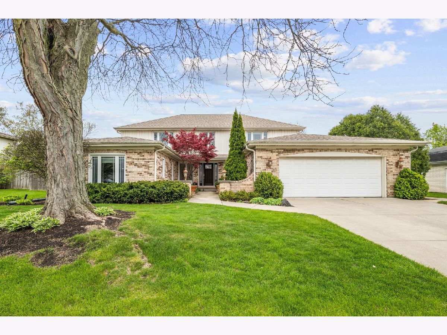
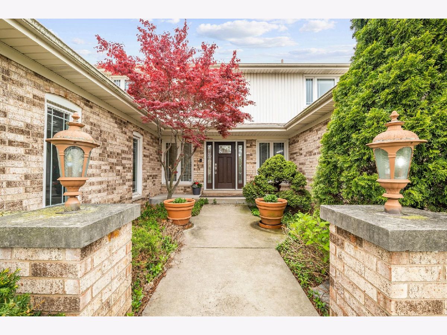
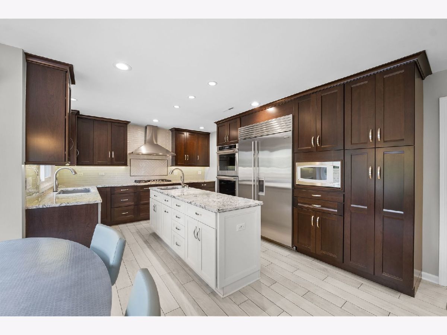
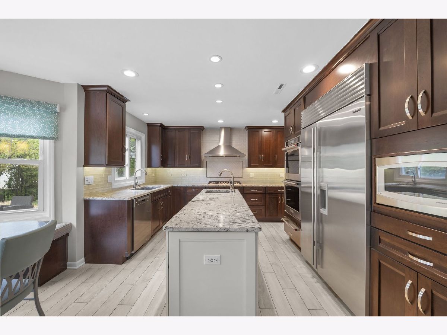
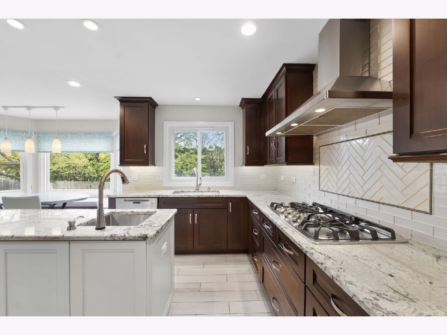
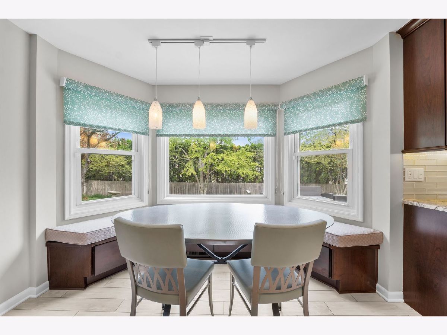
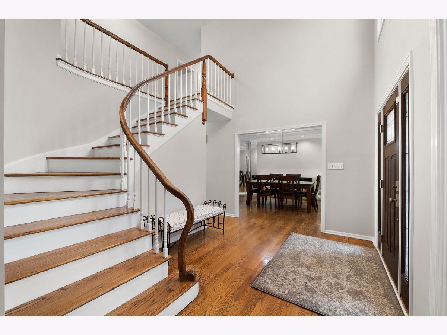
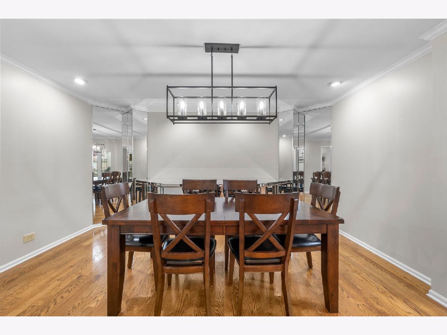
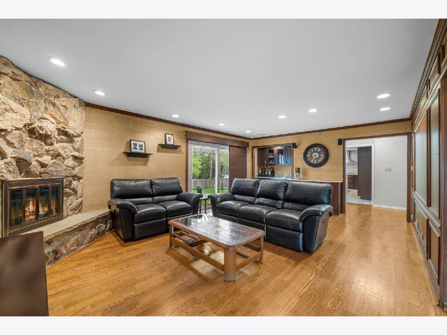
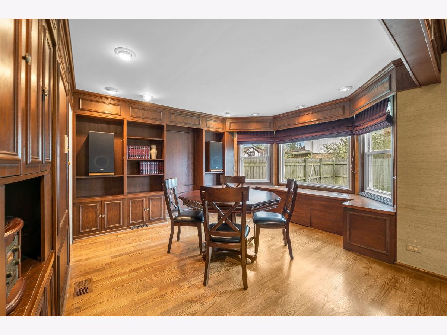
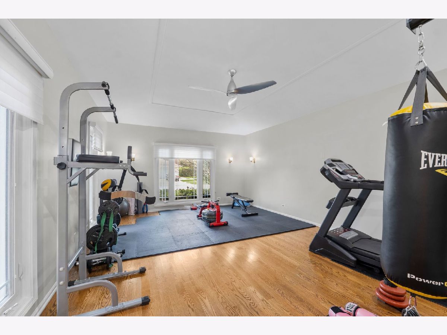
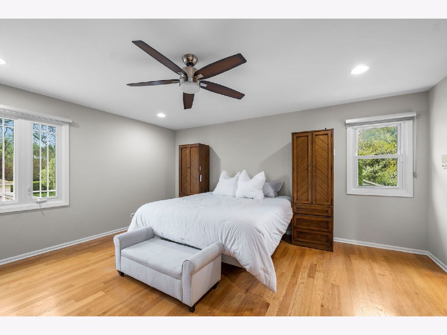
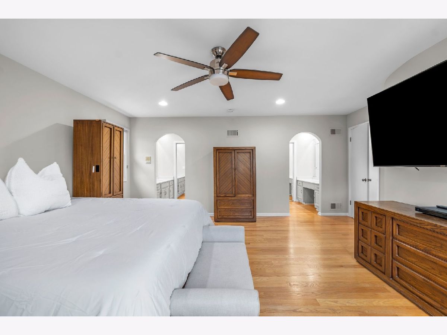
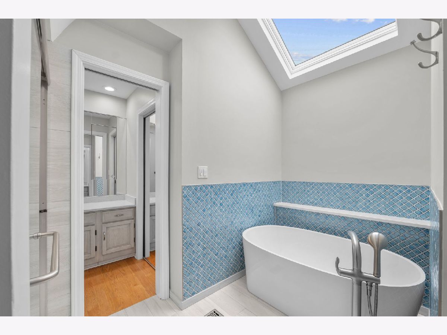
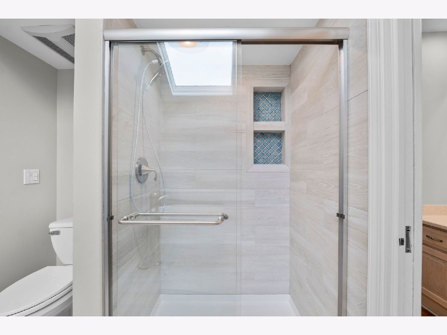
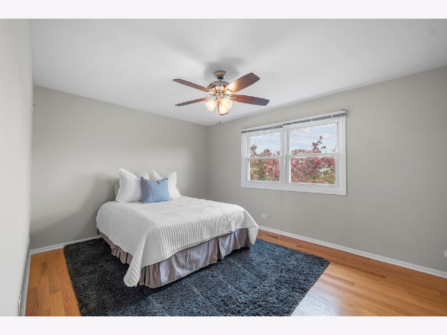
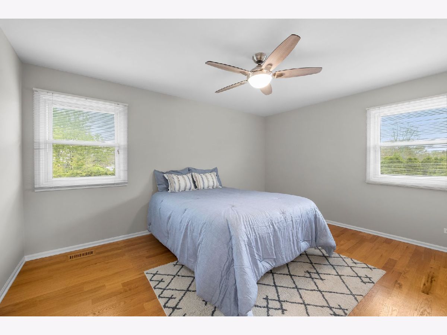
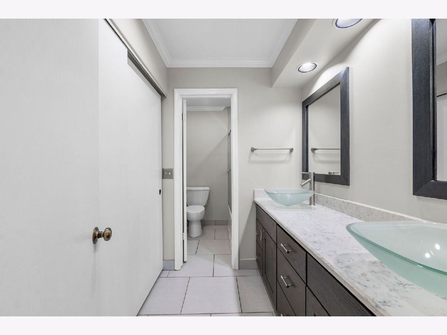
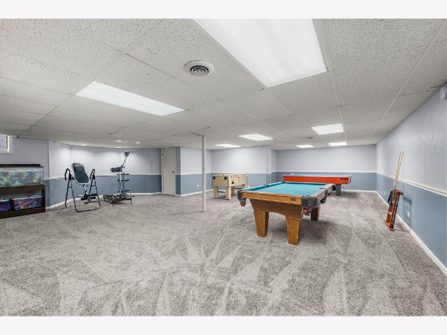
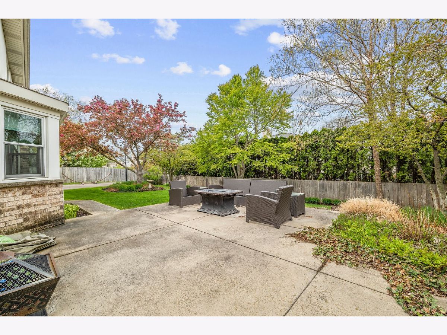
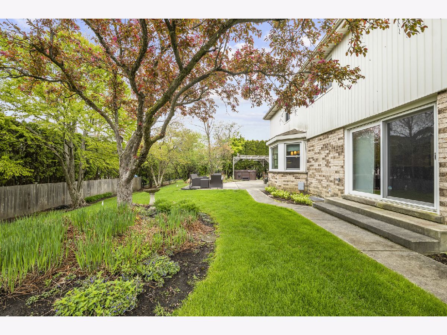
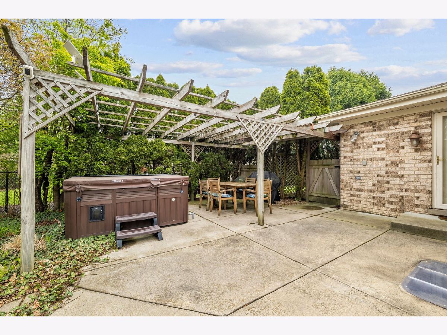
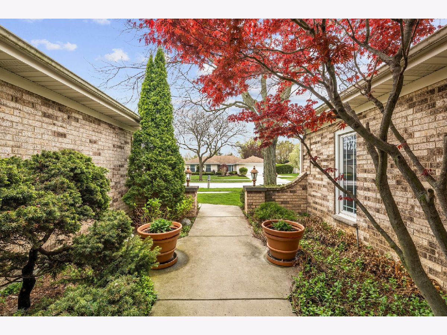
Room Specifics
Total Bedrooms: 4
Bedrooms Above Ground: 4
Bedrooms Below Ground: 0
Dimensions: —
Floor Type: —
Dimensions: —
Floor Type: —
Dimensions: —
Floor Type: —
Full Bathrooms: 3
Bathroom Amenities: Separate Shower,Soaking Tub
Bathroom in Basement: 0
Rooms: —
Basement Description: —
Other Specifics
| 2 | |
| — | |
| — | |
| — | |
| — | |
| 12000 | |
| — | |
| — | |
| — | |
| — | |
| Not in DB | |
| — | |
| — | |
| — | |
| — |
Tax History
| Year | Property Taxes |
|---|---|
| 2025 | $13,725 |
Contact Agent
Nearby Similar Homes
Nearby Sold Comparables
Contact Agent
Listing Provided By
Compass


