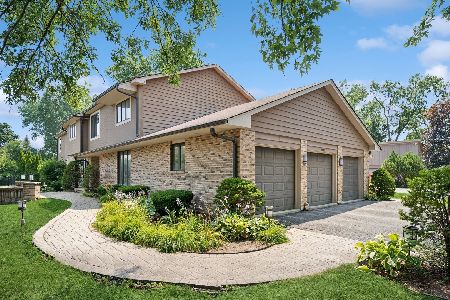3130 River Falls Drive, Northbrook, Illinois 60062
$770,000
|
Sold
|
|
| Status: | Closed |
| Sqft: | 3,049 |
| Cost/Sqft: | $262 |
| Beds: | 4 |
| Baths: | 3 |
| Year Built: | 1981 |
| Property Taxes: | $11,793 |
| Days On Market: | 2824 |
| Lot Size: | 0,21 |
Description
A true masterpiece, with top of the line finishes, a must see! 4Bed, 3Bath RANCH home boasts phenomenal room sizes, an open floor plan, a great room with 14 foot cathedral ceilings, movie theater, 2 walk in closets. New Layout, New Roof, New Siding, New Central Heating, New Electric, all work done with permits and up to the highest standards. Additional features include in-ground sprinklers and heated garage. Ville du Parc is centrally located in Northbrook, next door to the Police station and offers maintenance free living with swimming pool, tennis courts, and walking trails all with an affordable monthly association fee
Property Specifics
| Single Family | |
| — | |
| Ranch | |
| 1981 | |
| Partial | |
| — | |
| No | |
| 0.21 |
| Cook | |
| Ville Du Parc | |
| 382 / Monthly | |
| Insurance,Pool,Lawn Care,Scavenger,Snow Removal | |
| Lake Michigan | |
| Public Sewer | |
| 09940718 | |
| 04084020800000 |
Nearby Schools
| NAME: | DISTRICT: | DISTANCE: | |
|---|---|---|---|
|
Grade School
Hickory Point Elementary School |
27 | — | |
|
Middle School
Wood Oaks Junior High School |
27 | Not in DB | |
|
High School
Glenbrook North High School |
225 | Not in DB | |
Property History
| DATE: | EVENT: | PRICE: | SOURCE: |
|---|---|---|---|
| 8 Jun, 2018 | Sold | $770,000 | MRED MLS |
| 8 May, 2018 | Under contract | $799,000 | MRED MLS |
| 6 May, 2018 | Listed for sale | $799,000 | MRED MLS |
Room Specifics
Total Bedrooms: 4
Bedrooms Above Ground: 4
Bedrooms Below Ground: 0
Dimensions: —
Floor Type: Hardwood
Dimensions: —
Floor Type: Hardwood
Dimensions: —
Floor Type: Hardwood
Full Bathrooms: 3
Bathroom Amenities: Whirlpool,Double Sink
Bathroom in Basement: 0
Rooms: Theatre Room,Utility Room-Lower Level,Walk In Closet,Recreation Room,Storage
Basement Description: Finished
Other Specifics
| 2 | |
| Concrete Perimeter | |
| Concrete | |
| Patio, Storms/Screens | |
| Landscaped | |
| 93 X 102 | |
| — | |
| Full | |
| Vaulted/Cathedral Ceilings, Skylight(s), Hardwood Floors, First Floor Laundry | |
| Microwave, Dishwasher, High End Refrigerator, Washer, Dryer, Disposal, Stainless Steel Appliance(s), Wine Refrigerator, Cooktop, Built-In Oven, Range Hood | |
| Not in DB | |
| Clubhouse, Pool, Tennis Courts, Street Lights, Street Paved | |
| — | |
| — | |
| — |
Tax History
| Year | Property Taxes |
|---|---|
| 2018 | $11,793 |
Contact Agent
Nearby Similar Homes
Nearby Sold Comparables
Contact Agent
Listing Provided By
Leader Realty, Inc.










