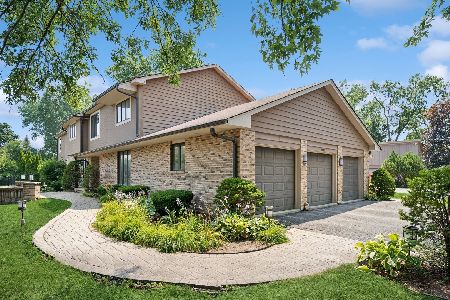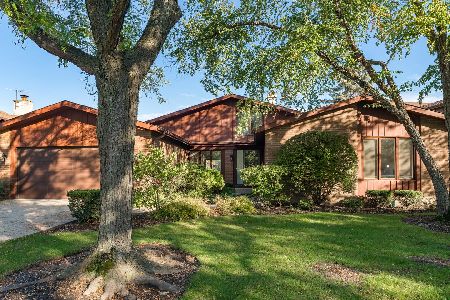3136 River Falls Drive, Northbrook, Illinois 60062
$665,000
|
Sold
|
|
| Status: | Closed |
| Sqft: | 2,800 |
| Cost/Sqft: | $241 |
| Beds: | 2 |
| Baths: | 4 |
| Year Built: | 1981 |
| Property Taxes: | $12,927 |
| Days On Market: | 2836 |
| Lot Size: | 0,00 |
Description
Stunning 2800 sqft Ranch in Ville du Parc. Completely rehabbed to perfection with all new hardwood floors on main level. Gracious foyer with skylight entering huge great room with 18 foot soaring ceiling with stunning fireplace including custom mantel and marble surround. Lovely French doors overlooking paved patio with seat wall for outdoor entertaining. Great room/ Dining room open to all new kitchen including custom cabinet, quartz counters, stainless appliances, huge island and breakfast bar plus eat in table space. Lovely den off great room with storage closet. Fabulous floor plan with huge first floor master and all new luxury master bath plus two custom walk in closets and storage galore. Lovely 2nd bedroom en suite. All of the finest finishes with custom lighting and neutral decor. Finished lower level rec room plus extra bedroom/office and full bath. Maintenance free living at its finest! This is the one you've been waiting for. HURRY WON'T LAST!!!
Property Specifics
| Single Family | |
| — | |
| Ranch | |
| 1981 | |
| Full | |
| — | |
| No | |
| — |
| Cook | |
| Ville Du Parc | |
| 382 / Monthly | |
| Insurance,Clubhouse,Pool,Lawn Care,Scavenger,Snow Removal | |
| Lake Michigan | |
| Public Sewer | |
| 09926664 | |
| 04084020790000 |
Nearby Schools
| NAME: | DISTRICT: | DISTANCE: | |
|---|---|---|---|
|
Grade School
Hickory Point Elementary School |
27 | — | |
|
Middle School
Wood Oaks Junior High School |
27 | Not in DB | |
|
High School
Glenbrook North High School |
225 | Not in DB | |
Property History
| DATE: | EVENT: | PRICE: | SOURCE: |
|---|---|---|---|
| 11 Jun, 2018 | Sold | $665,000 | MRED MLS |
| 26 Apr, 2018 | Under contract | $675,000 | MRED MLS |
| 24 Apr, 2018 | Listed for sale | $675,000 | MRED MLS |
Room Specifics
Total Bedrooms: 3
Bedrooms Above Ground: 2
Bedrooms Below Ground: 1
Dimensions: —
Floor Type: Hardwood
Dimensions: —
Floor Type: —
Full Bathrooms: 4
Bathroom Amenities: Whirlpool,Separate Shower,Double Sink
Bathroom in Basement: 1
Rooms: Recreation Room,Foyer,Eating Area,Den
Basement Description: Finished
Other Specifics
| 2 | |
| Concrete Perimeter | |
| Concrete | |
| Brick Paver Patio | |
| Landscaped | |
| 98 X 87 | |
| — | |
| Full | |
| Vaulted/Cathedral Ceilings, Skylight(s), Hardwood Floors, First Floor Bedroom, First Floor Laundry, First Floor Full Bath | |
| Range, Microwave, Dishwasher, Refrigerator, Washer, Dryer, Disposal, Stainless Steel Appliance(s), Cooktop | |
| Not in DB | |
| Clubhouse, Pool, Tennis Courts, Street Lights, Street Paved | |
| — | |
| — | |
| Gas Log |
Tax History
| Year | Property Taxes |
|---|---|
| 2018 | $12,927 |
Contact Agent
Nearby Similar Homes
Contact Agent
Listing Provided By
@properties











