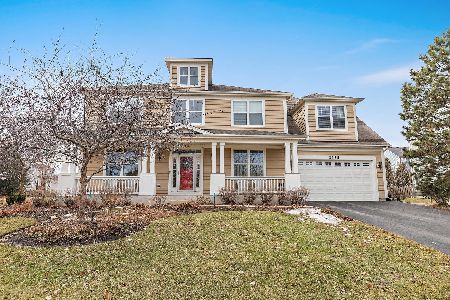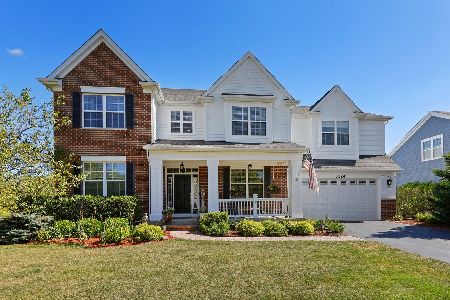3131 Holden Street, Elgin, Illinois 60124
$361,000
|
Sold
|
|
| Status: | Closed |
| Sqft: | 3,545 |
| Cost/Sqft: | $102 |
| Beds: | 4 |
| Baths: | 3 |
| Year Built: | 2006 |
| Property Taxes: | $11,069 |
| Days On Market: | 2326 |
| Lot Size: | 0,28 |
Description
IMMACULATE MOVE IN READY HOME IN THE HEART OF SOUGHT AFTER PROVIDENCE COMMUNITY! PRICED TO SELL! You will fall in love with the bright open floor plan paired with upscale finishes throughout! You are greeted by hardwood floors, crown molding, custom millwork, & fresh paint. The kitchen is an entertainer's dream featuring white cabinets, granite, a huge island with seating & walk in/butler pantrys. Whole first floor set up is perfect for hosting holidays & get togethers. Relax in your spacious family room complete with plantation shutters. French doors lead to the stylish office. Retreat to your master suite featuring huge 2 closets & spa-like bath. All other bedrooms are spacious & have walk in closets. Enjoy crisp fall evenings on your gorgeous paver patio. You will love the location of this home on small circle giving friendly cul de sac feel. Home is meticulously maintained & features high efficiency AC & water heater (2016). Close to schools, shopping, & dining. Don't miss this stunning home!
Property Specifics
| Single Family | |
| — | |
| Traditional | |
| 2006 | |
| Full | |
| CORLISS | |
| No | |
| 0.28 |
| Kane | |
| Providence | |
| 300 / Annual | |
| None | |
| Public | |
| Public Sewer | |
| 10551490 | |
| 0619430009 |
Nearby Schools
| NAME: | DISTRICT: | DISTANCE: | |
|---|---|---|---|
|
Grade School
Prairie View Grade School |
301 | — | |
|
Middle School
Prairie Knolls Middle School |
301 | Not in DB | |
|
High School
Central High School |
301 | Not in DB | |
Property History
| DATE: | EVENT: | PRICE: | SOURCE: |
|---|---|---|---|
| 22 Nov, 2019 | Sold | $361,000 | MRED MLS |
| 22 Oct, 2019 | Under contract | $359,900 | MRED MLS |
| 18 Oct, 2019 | Listed for sale | $359,900 | MRED MLS |
Room Specifics
Total Bedrooms: 4
Bedrooms Above Ground: 4
Bedrooms Below Ground: 0
Dimensions: —
Floor Type: Carpet
Dimensions: —
Floor Type: Carpet
Dimensions: —
Floor Type: Carpet
Full Bathrooms: 3
Bathroom Amenities: Separate Shower,Double Sink,Soaking Tub
Bathroom in Basement: 0
Rooms: Office
Basement Description: Unfinished
Other Specifics
| 3 | |
| Concrete Perimeter | |
| Asphalt | |
| Patio | |
| — | |
| 125X98 | |
| — | |
| Full | |
| Hardwood Floors, Built-in Features, Walk-In Closet(s) | |
| Double Oven, Microwave, Dishwasher, Refrigerator, Washer, Dryer, Cooktop | |
| Not in DB | |
| Sidewalks, Street Lights, Street Paved | |
| — | |
| — | |
| — |
Tax History
| Year | Property Taxes |
|---|---|
| 2019 | $11,069 |
Contact Agent
Nearby Similar Homes
Nearby Sold Comparables
Contact Agent
Listing Provided By
john greene, Realtor










