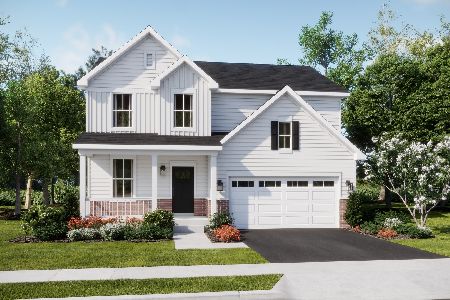3124 Holden Street, Elgin, Illinois 60124
$436,000
|
Sold
|
|
| Status: | Closed |
| Sqft: | 4,848 |
| Cost/Sqft: | $93 |
| Beds: | 4 |
| Baths: | 4 |
| Year Built: | 2006 |
| Property Taxes: | $11,766 |
| Days On Market: | 2019 |
| Lot Size: | 0,23 |
Description
Wow! So much space that solves all your needs, work from home space, e-leaning space, entertaining space, private views of backyard, this home has it all! The first floor features a beautiful white kitchen with quartz counters, stainless appliances, breakfast bar and pantry closet. Enter from the garage into the large mud/laundry room. The first floor also features a private office. The bonus room over the garage is another space that can be a private e-learning/office space. The Owners Suite features and ensuite with dual vanity, soaking tub and separate shower and an awesome walk-in closet! The three other bedrooms share the hall bath. The finished basement provides tons of hangout space or an extra living area for related living having a full bathroom. Outside the views are great with lots of privacy with open space both behind and to the side of this property. Paver patio with firepit, three car tandem garage, Exterior just painted. 4097sqft on floors 1 and 2 with an additonal 751sqft in the finished basement. Close to I-90, Randall Rd shopping and desirable Dist 301 schools!
Property Specifics
| Single Family | |
| — | |
| — | |
| 2006 | |
| Partial | |
| — | |
| Yes | |
| 0.23 |
| Kane | |
| Providence | |
| 375 / Annual | |
| Other | |
| Lake Michigan | |
| Public Sewer | |
| 10823181 | |
| 0620351007 |
Nearby Schools
| NAME: | DISTRICT: | DISTANCE: | |
|---|---|---|---|
|
Grade School
Prairie View Grade School |
301 | — | |
|
Middle School
Prairie Knolls Middle School |
301 | Not in DB | |
|
High School
Central High School |
301 | Not in DB | |
Property History
| DATE: | EVENT: | PRICE: | SOURCE: |
|---|---|---|---|
| 30 Nov, 2020 | Sold | $436,000 | MRED MLS |
| 13 Oct, 2020 | Under contract | $448,900 | MRED MLS |
| — | Last price change | $449,900 | MRED MLS |
| 20 Aug, 2020 | Listed for sale | $449,900 | MRED MLS |
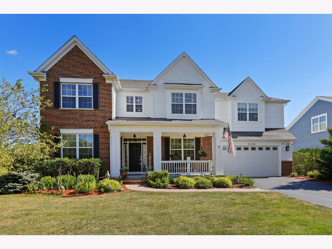
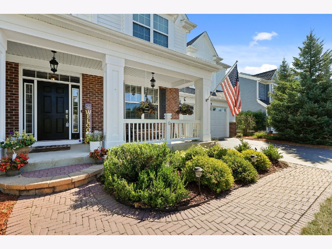
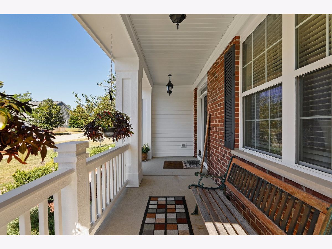
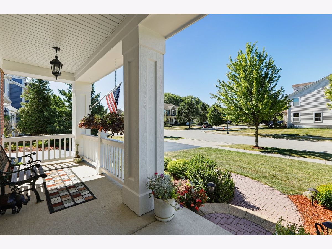
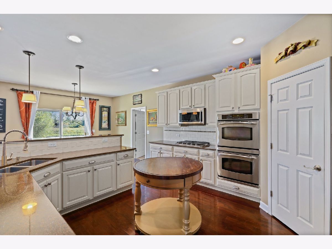
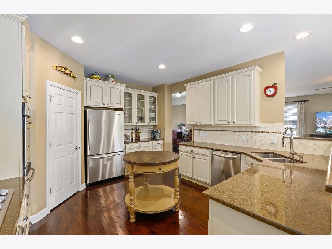
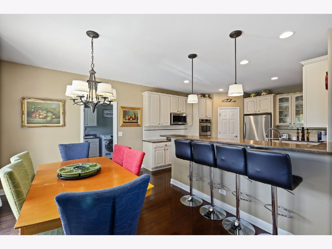
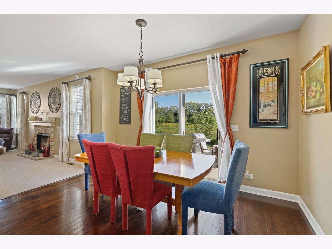
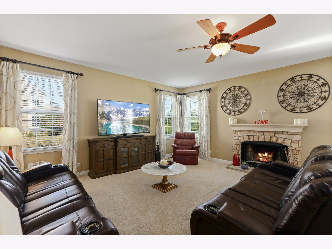
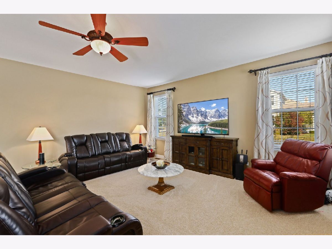
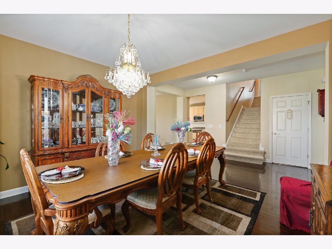
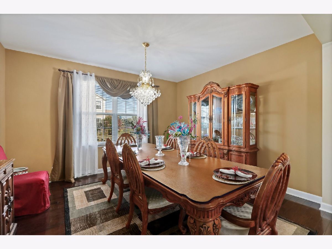
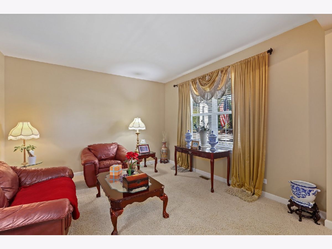
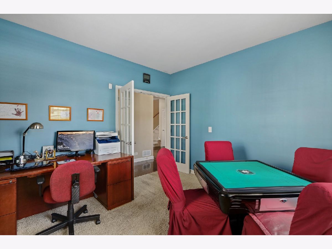
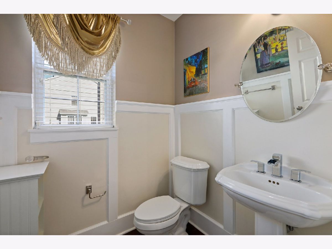
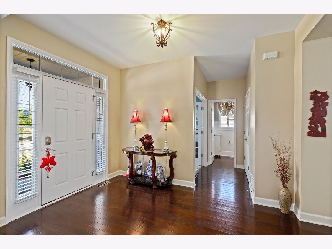
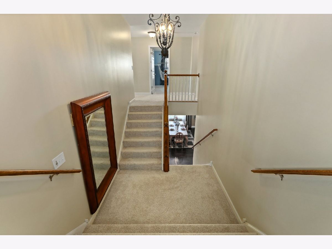
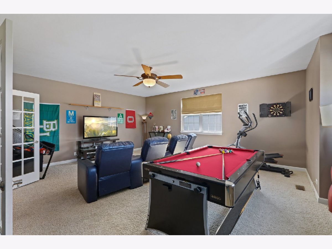
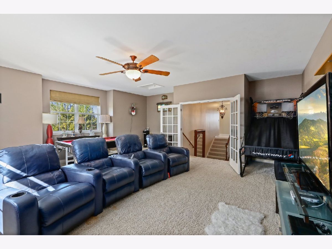
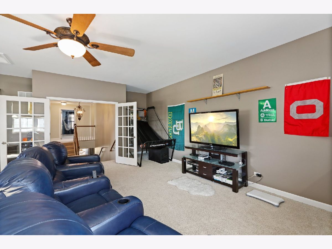
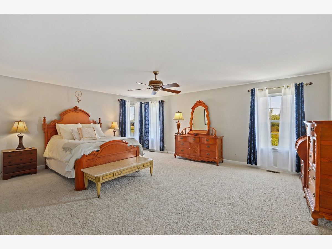
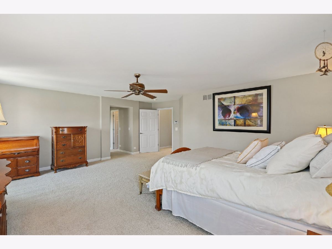
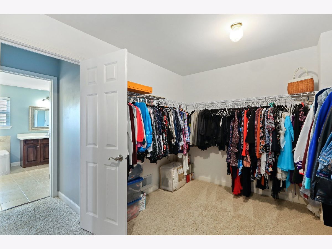
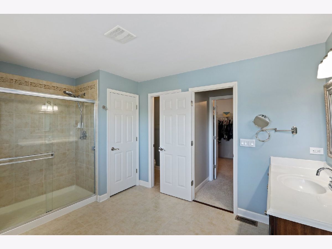
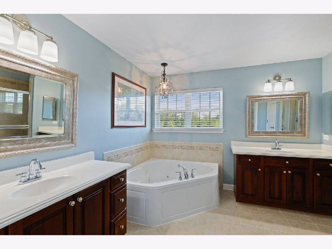
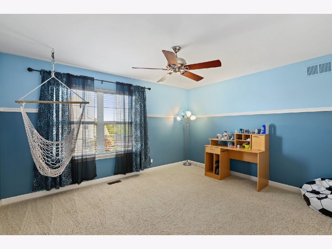
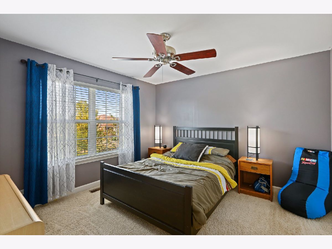
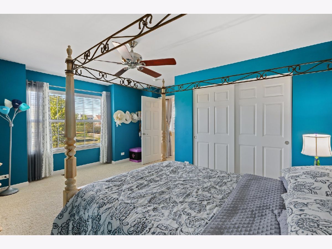
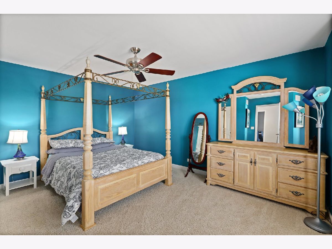
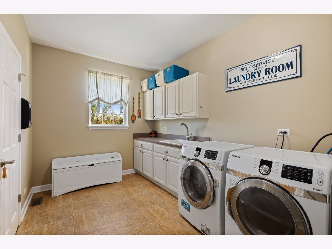
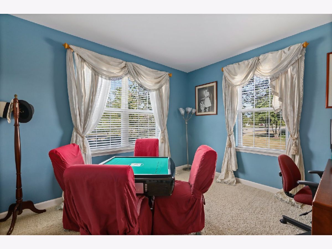
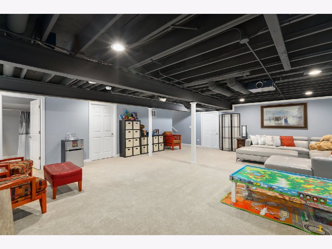
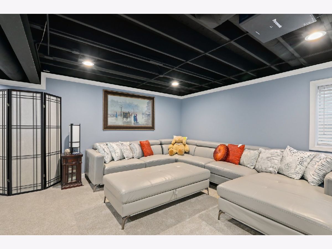
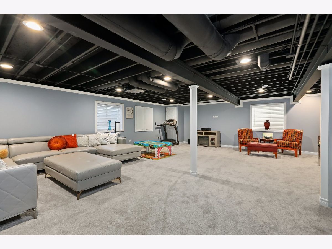
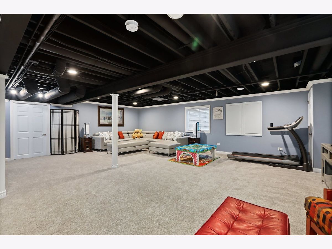
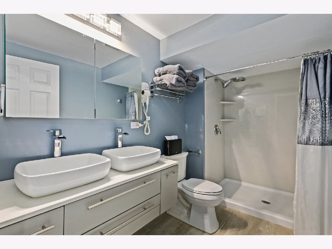
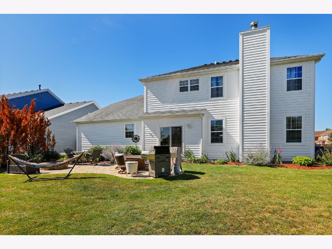
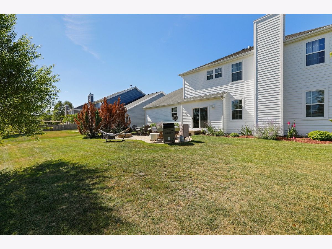
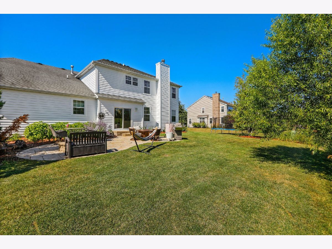
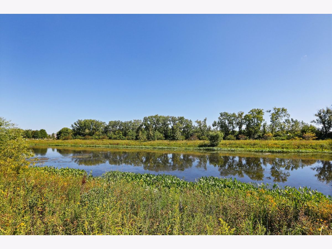
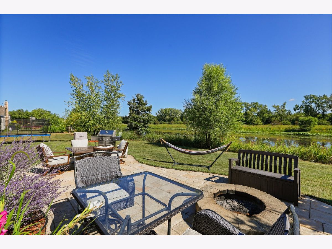
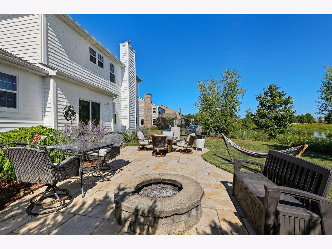
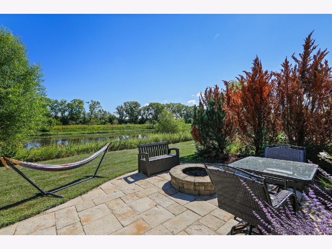
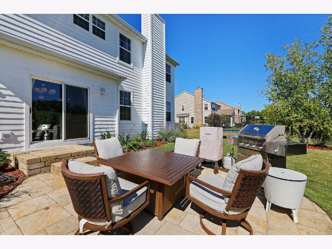
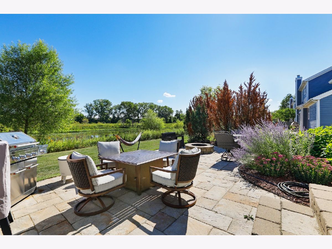
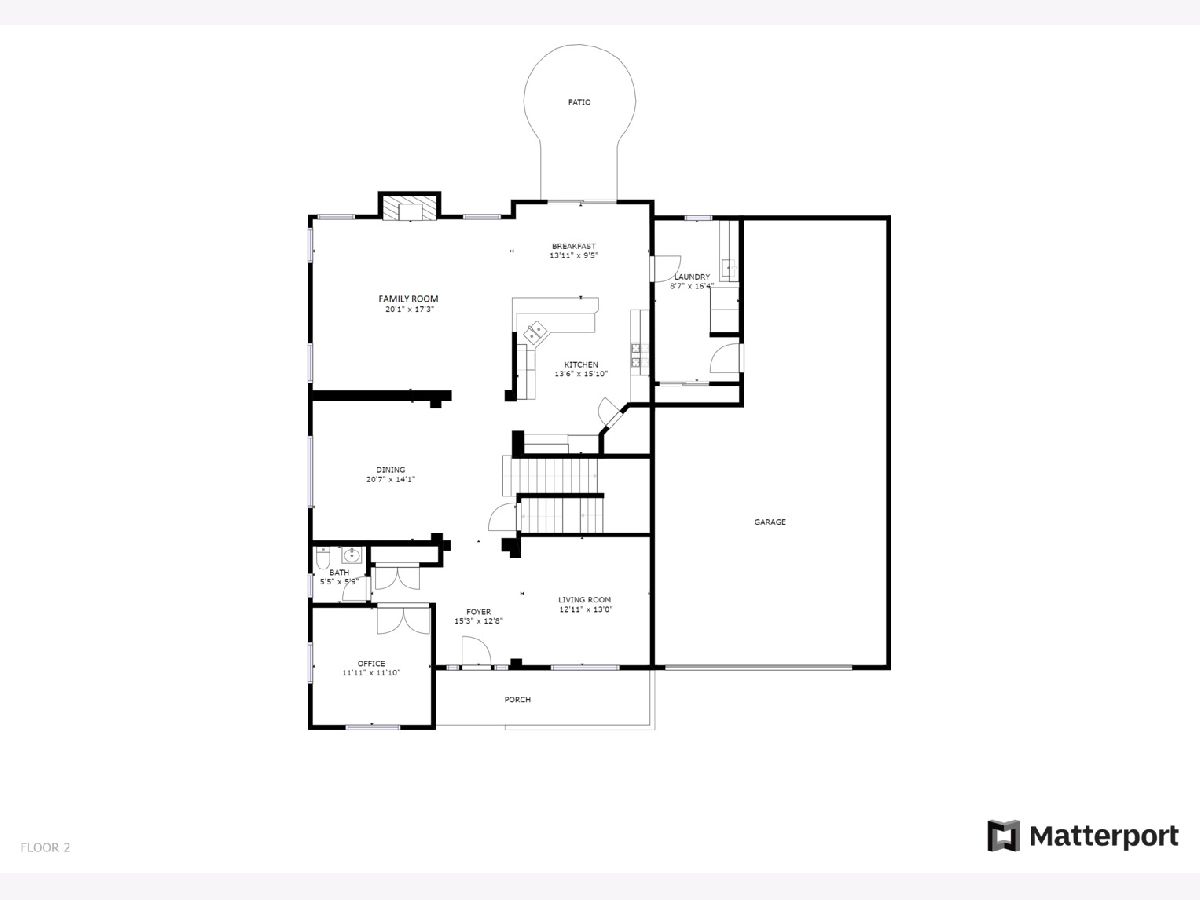
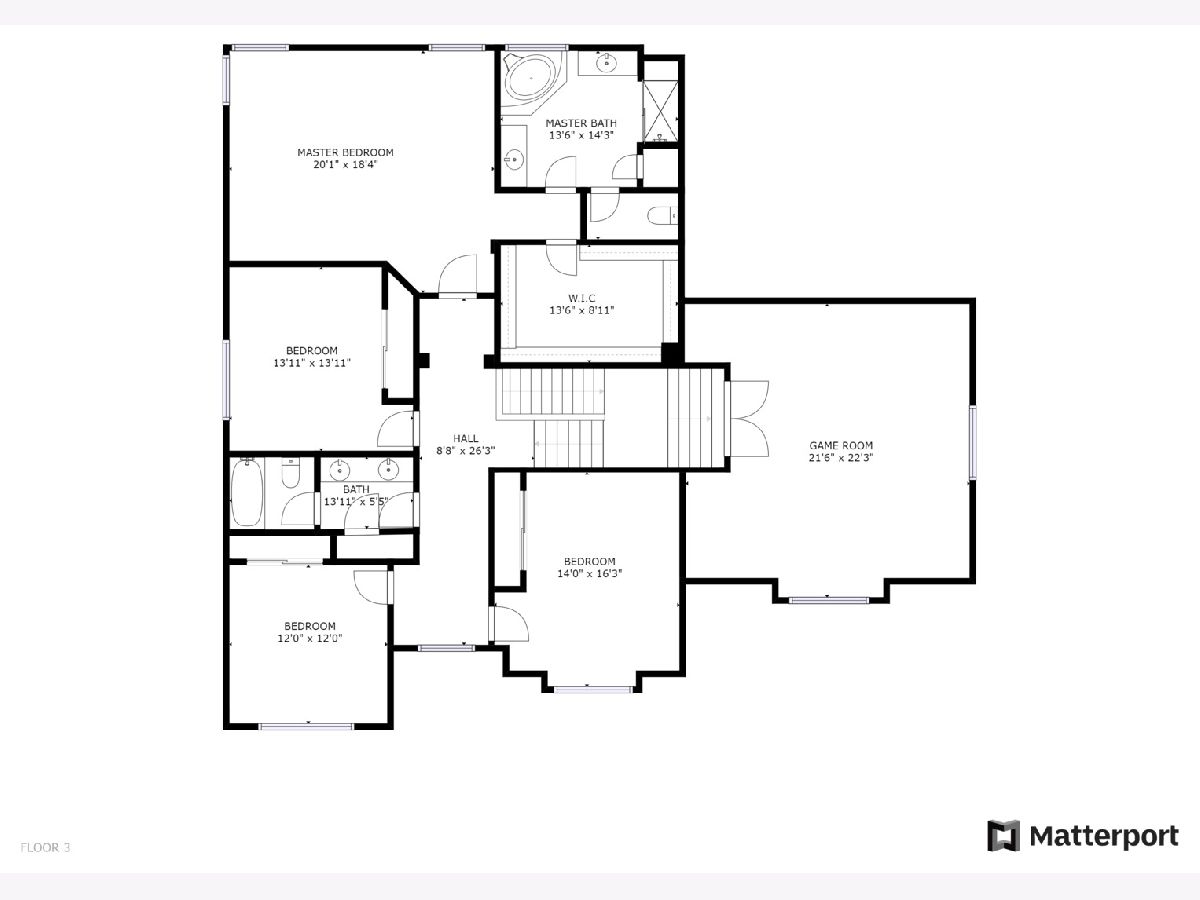
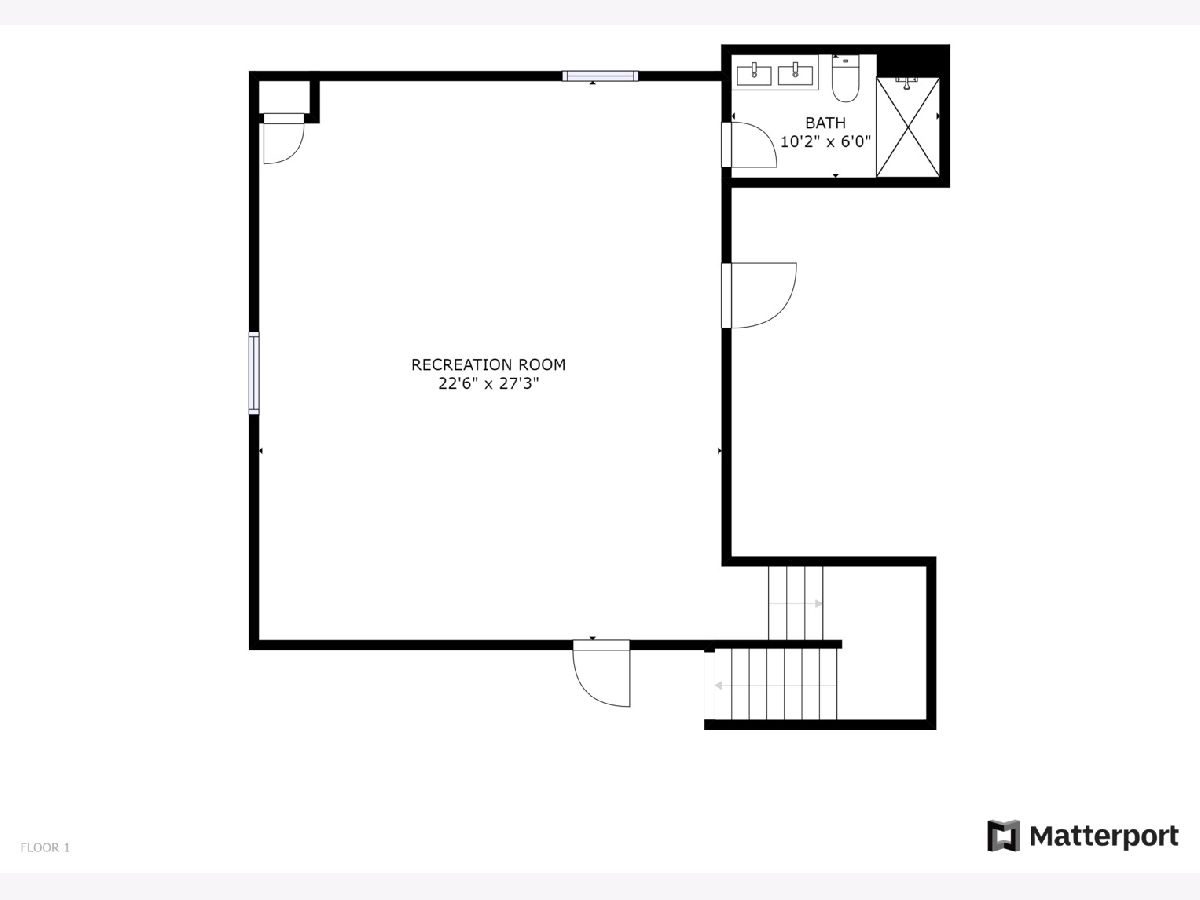
Room Specifics
Total Bedrooms: 4
Bedrooms Above Ground: 4
Bedrooms Below Ground: 0
Dimensions: —
Floor Type: Carpet
Dimensions: —
Floor Type: Carpet
Dimensions: —
Floor Type: Carpet
Full Bathrooms: 4
Bathroom Amenities: Whirlpool,Separate Shower,Double Sink
Bathroom in Basement: 1
Rooms: Office,Breakfast Room,Game Room,Recreation Room,Foyer
Basement Description: Partially Finished,Crawl
Other Specifics
| 3 | |
| Concrete Perimeter | |
| — | |
| Porch, Brick Paver Patio, Storms/Screens, Fire Pit | |
| Pond(s),Water View | |
| 82X127 | |
| — | |
| Full | |
| Hardwood Floors, First Floor Laundry | |
| Double Oven, Microwave, Dishwasher, Refrigerator, Washer, Dryer, Disposal, Stainless Steel Appliance(s), Cooktop | |
| Not in DB | |
| Clubhouse, Park, Tennis Court(s), Lake, Water Rights, Curbs, Sidewalks, Street Lights, Street Paved | |
| — | |
| — | |
| Wood Burning |
Tax History
| Year | Property Taxes |
|---|---|
| 2020 | $11,766 |
Contact Agent
Nearby Similar Homes
Nearby Sold Comparables
Contact Agent
Listing Provided By
Redfin Corporation






