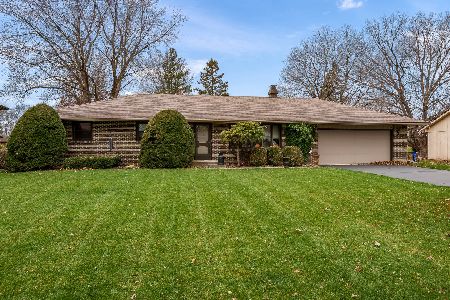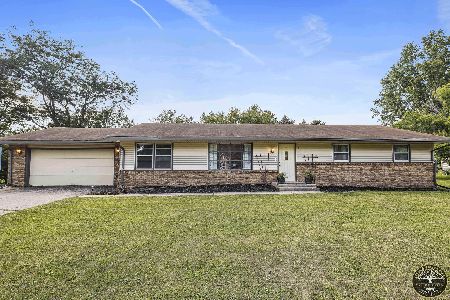3132 Shelburne Drive, Rockford, Illinois 61109
$190,000
|
Sold
|
|
| Status: | Closed |
| Sqft: | 1,508 |
| Cost/Sqft: | $132 |
| Beds: | 3 |
| Baths: | 2 |
| Year Built: | 1974 |
| Property Taxes: | $4,437 |
| Days On Market: | 818 |
| Lot Size: | 0,35 |
Description
Opportunity Knocks! Beautiful Brick Ranch home in Quiet Area! Hardwood flooring and farm-home style greet you in this open concept living and dining room. Large kitchen with stainless appliances and sunny breakfast nook. Cozy family room with fireplace opens up to sunroom overlooking large backyard. Master bedroom has dedicated bathroom. Bedroom #2 being currently used for home office and bedroom #3 is good sized. 2nd full bath has been fully updated with bright white and gray subway tile. The basement offers rec room, good storage area, laundry room and a bonus room for homeschooling or another home office space. Brick paver driveway is extra wide for plenty of parking spaces. The driveway leads into the fenced back yard with professionally installed pavers. The pavers provide a perfect place to park extra vehicles or other heavy equipment. The seller had large landscaping trucks parked there with no settling issues. All extra pavers are included with the sale of the home. Roof 7 years old. Brand new water heater. Furnace/air 9 years old. Newer windows. RO system will stay. Washer/dryer negotiable. City sewer stubbed to property for hook up. Great location! Cherry Valley Elementary School. 5 min to I90, shopping and dining!
Property Specifics
| Single Family | |
| — | |
| — | |
| 1974 | |
| — | |
| — | |
| No | |
| 0.35 |
| Winnebago | |
| — | |
| — / Not Applicable | |
| — | |
| — | |
| — | |
| 11915654 | |
| 1603302020 |
Nearby Schools
| NAME: | DISTRICT: | DISTANCE: | |
|---|---|---|---|
|
Grade School
Cherry Valley Elementary School |
205 | — | |
|
Middle School
Bernard W Flinn Middle School |
205 | Not in DB | |
|
High School
Rockford East High School |
205 | Not in DB | |
Property History
| DATE: | EVENT: | PRICE: | SOURCE: |
|---|---|---|---|
| 29 Dec, 2023 | Sold | $190,000 | MRED MLS |
| 30 Nov, 2023 | Under contract | $199,000 | MRED MLS |
| — | Last price change | $205,000 | MRED MLS |
| 25 Oct, 2023 | Listed for sale | $210,000 | MRED MLS |
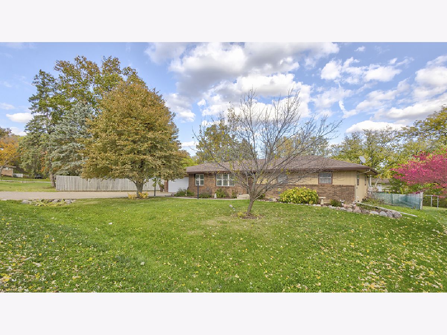
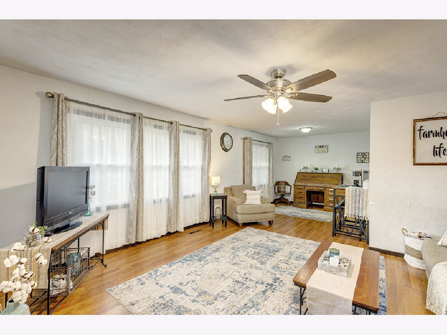
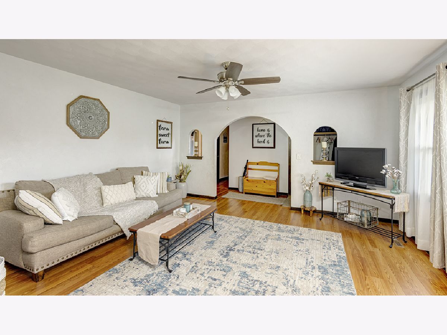
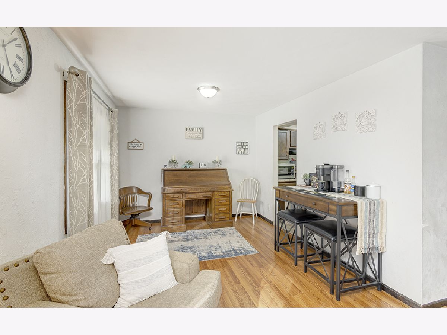
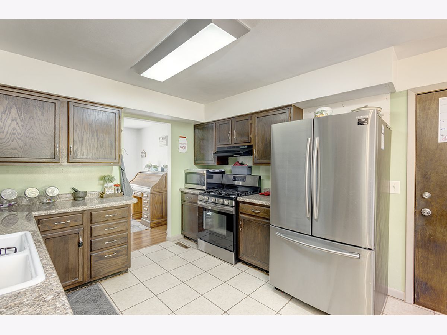
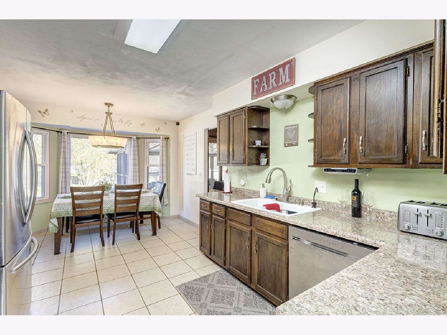
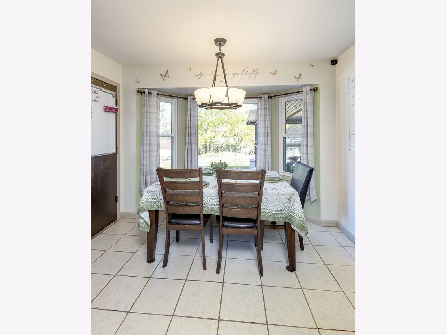
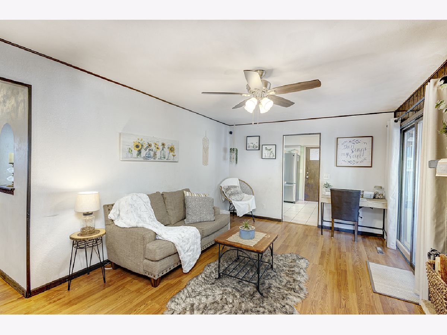
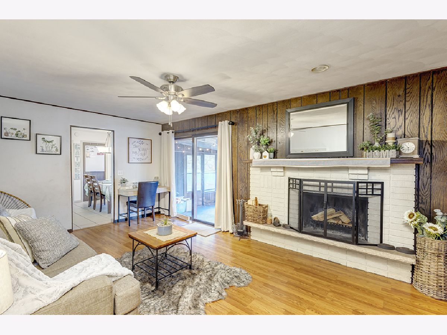
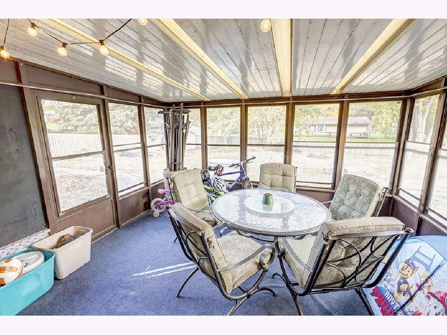
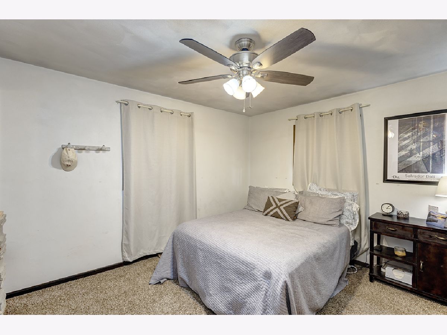
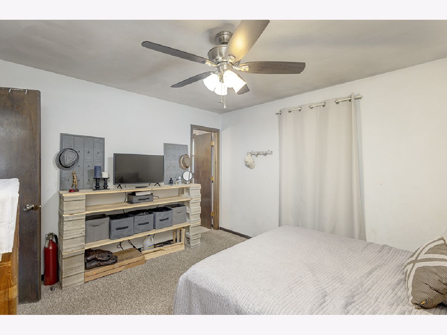
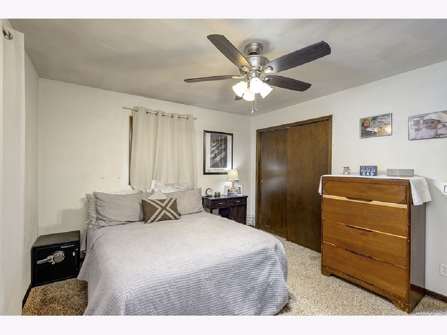
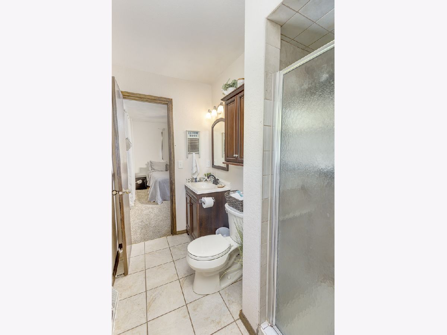
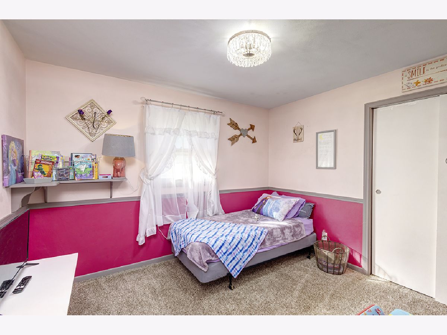
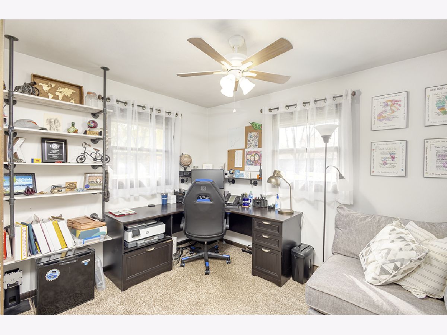
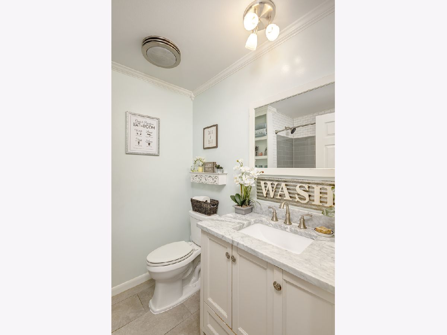
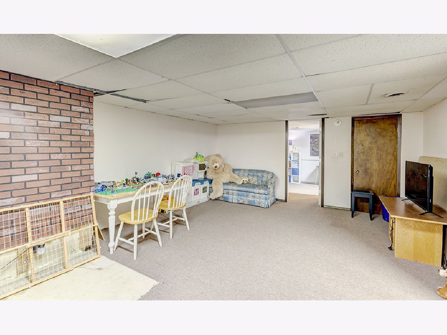
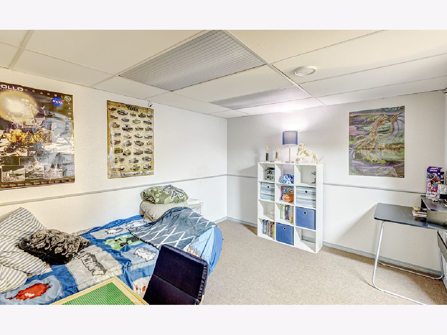
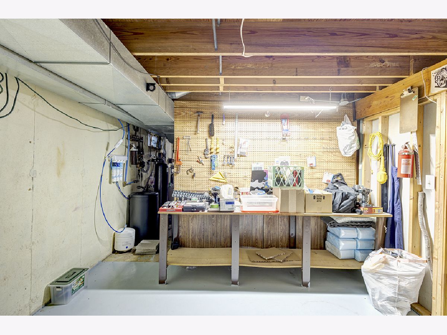
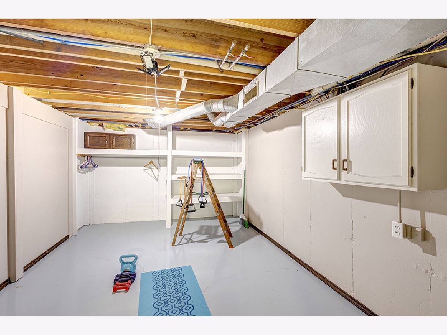
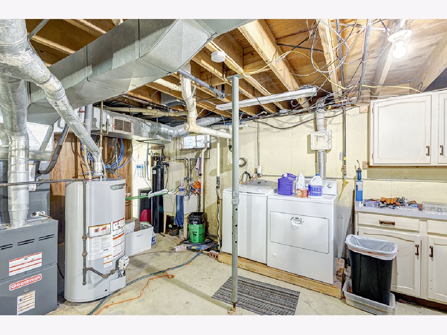
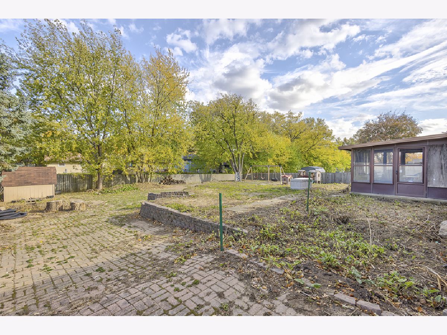
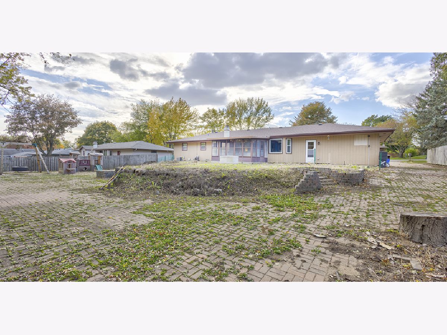
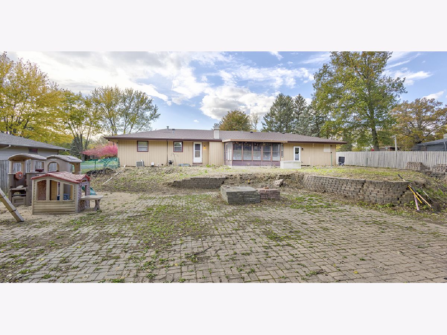
Room Specifics
Total Bedrooms: 3
Bedrooms Above Ground: 3
Bedrooms Below Ground: 0
Dimensions: —
Floor Type: —
Dimensions: —
Floor Type: —
Full Bathrooms: 2
Bathroom Amenities: —
Bathroom in Basement: 0
Rooms: —
Basement Description: Partially Finished
Other Specifics
| 2 | |
| — | |
| Brick | |
| — | |
| — | |
| 109 X 150 X 100 X 145 | |
| Unfinished | |
| — | |
| — | |
| — | |
| Not in DB | |
| — | |
| — | |
| — | |
| — |
Tax History
| Year | Property Taxes |
|---|---|
| 2023 | $4,437 |
Contact Agent
Nearby Similar Homes
Nearby Sold Comparables
Contact Agent
Listing Provided By
Keller Williams Realty Signature

