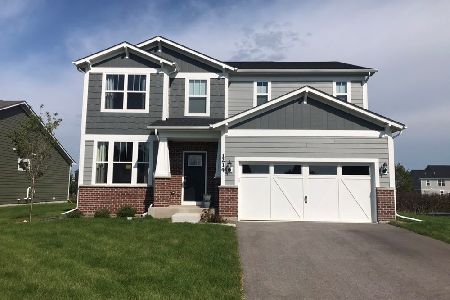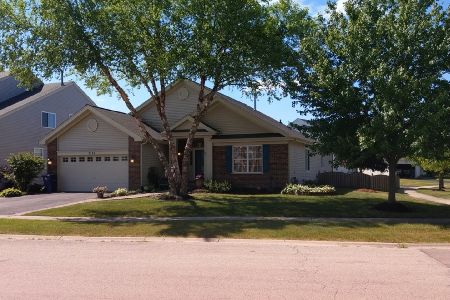3132 Thunderbird Court, Aurora, Illinois 60503
$270,000
|
Sold
|
|
| Status: | Closed |
| Sqft: | 2,218 |
| Cost/Sqft: | $124 |
| Beds: | 3 |
| Baths: | 4 |
| Year Built: | 2003 |
| Property Taxes: | $8,591 |
| Days On Market: | 2333 |
| Lot Size: | 0,22 |
Description
Great 2200+ sq.ft 3 Bedroom and a loft Single Family Home in a great Cul-de-sac location. Open Floor plan with inviting 2 Story Foyer and Living Room. Kitchen with 42" Cabinets opening to the eatin kitchen leading to the Backyard through the Patio door. Huge Backyard to Enjoy. Master Bedroom with good size master closet and luxury master bath with a soaking tub and standing shower. Loft can be easily converted into 4th Bedroom. Whole house including the Basement has been freshly painted and professionally cleaned. Fully finished Basement with full Bath. Walking distance to the Park and Ride Stop to Metra. Show with confidence!
Property Specifics
| Single Family | |
| — | |
| — | |
| 2003 | |
| Full | |
| — | |
| No | |
| 0.22 |
| Will | |
| Remington Crossing | |
| 320 / Annual | |
| None | |
| Public | |
| Public Sewer | |
| 10471176 | |
| 0701053130170000 |
Nearby Schools
| NAME: | DISTRICT: | DISTANCE: | |
|---|---|---|---|
|
Grade School
Homestead Elementary School |
308 | — | |
|
Middle School
Bednarcik Junior High School |
308 | Not in DB | |
|
High School
Oswego East High School |
308 | Not in DB | |
Property History
| DATE: | EVENT: | PRICE: | SOURCE: |
|---|---|---|---|
| 7 Oct, 2009 | Sold | $210,000 | MRED MLS |
| 29 Aug, 2009 | Under contract | $220,000 | MRED MLS |
| 1 Jul, 2009 | Listed for sale | $220,000 | MRED MLS |
| 30 Apr, 2014 | Sold | $219,000 | MRED MLS |
| 14 Mar, 2014 | Under contract | $229,500 | MRED MLS |
| 7 Mar, 2014 | Listed for sale | $229,500 | MRED MLS |
| 30 Oct, 2020 | Sold | $270,000 | MRED MLS |
| 16 Sep, 2019 | Under contract | $274,900 | MRED MLS |
| 1 Aug, 2019 | Listed for sale | $274,900 | MRED MLS |
| 16 Sep, 2019 | Under contract | $0 | MRED MLS |
| 30 Aug, 2019 | Listed for sale | $0 | MRED MLS |
Room Specifics
Total Bedrooms: 3
Bedrooms Above Ground: 3
Bedrooms Below Ground: 0
Dimensions: —
Floor Type: Carpet
Dimensions: —
Floor Type: Carpet
Full Bathrooms: 4
Bathroom Amenities: —
Bathroom in Basement: 1
Rooms: Foyer,Loft,Recreation Room,Utility Room-1st Floor
Basement Description: Finished
Other Specifics
| 2 | |
| Concrete Perimeter | |
| Asphalt | |
| Patio | |
| Corner Lot | |
| 72 X 135 | |
| — | |
| Full | |
| Vaulted/Cathedral Ceilings | |
| Range, Dishwasher, Refrigerator, Disposal | |
| Not in DB | |
| Park, Curbs, Sidewalks, Street Lights, Street Paved | |
| — | |
| — | |
| — |
Tax History
| Year | Property Taxes |
|---|---|
| 2009 | $7,313 |
| 2014 | $9,024 |
| 2020 | $8,591 |
Contact Agent
Nearby Similar Homes
Nearby Sold Comparables
Contact Agent
Listing Provided By
Charles Rutenberg Realty of IL










