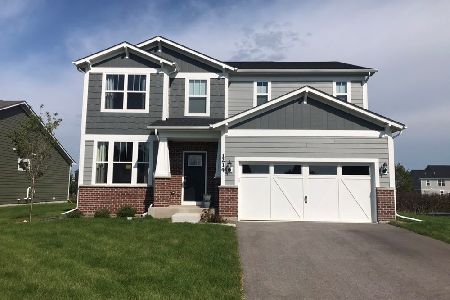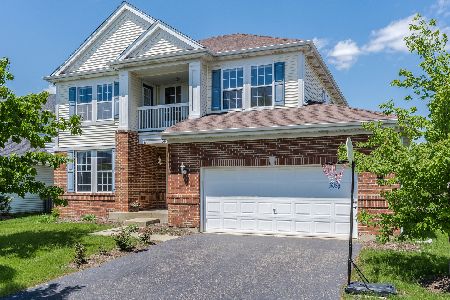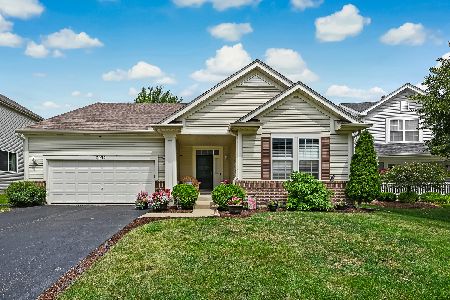3112 Thunderbird Court, Aurora, Illinois 60503
$272,500
|
Sold
|
|
| Status: | Closed |
| Sqft: | 2,597 |
| Cost/Sqft: | $110 |
| Beds: | 4 |
| Baths: | 3 |
| Year Built: | 2003 |
| Property Taxes: | $9,027 |
| Days On Market: | 2320 |
| Lot Size: | 0,19 |
Description
Move in condition and maintained with love Newbury model: Home has a 2 Story Foyer, dual stairwell & columned architecture. Gleaming hardwood floors in foyer, hall & eat-in kitchen with island breakfast bar, butlers pantry, & pantry closet. A sliding glass door opens to paver brick patio, & pretty garden in large back yard. Kitchen open to family room, 1/2 Bath & laundry/mud room. Large living/dining area makes this a wonderful home for entertaining. Master suite has vaulted ceiling, private balcony, his & hers closets, a Spa bath with whirlpool, double sink vanity, separate shower, & private commode. Master has private balcony ideal for a morning coffee or evening nightcap. Three (3) additional bedrooms, lovely full hall bath & a loft room complete the 2nd floor private spaces. Much storage. Finished play & rec. rooms in basement. Bright, light, open versatile floor plan. Convenient to shopping, parks, library & Homestead Elementary. Large three car garage. Just move in and enjoy.
Property Specifics
| Single Family | |
| — | |
| Traditional | |
| 2003 | |
| Full | |
| — | |
| No | |
| 0.19 |
| Will | |
| — | |
| 300 / Annual | |
| Other | |
| Public | |
| Public Sewer | |
| 10484357 | |
| 0701053110450000 |
Nearby Schools
| NAME: | DISTRICT: | DISTANCE: | |
|---|---|---|---|
|
Grade School
Homestead Elementary School |
308 | — | |
Property History
| DATE: | EVENT: | PRICE: | SOURCE: |
|---|---|---|---|
| 12 Nov, 2019 | Sold | $272,500 | MRED MLS |
| 22 Sep, 2019 | Under contract | $285,000 | MRED MLS |
| 13 Aug, 2019 | Listed for sale | $285,000 | MRED MLS |
| 15 Jul, 2022 | Sold | $400,000 | MRED MLS |
| 30 May, 2022 | Under contract | $399,000 | MRED MLS |
| — | Last price change | $420,000 | MRED MLS |
| 26 May, 2022 | Listed for sale | $420,000 | MRED MLS |
Room Specifics
Total Bedrooms: 4
Bedrooms Above Ground: 4
Bedrooms Below Ground: 0
Dimensions: —
Floor Type: Carpet
Dimensions: —
Floor Type: Carpet
Dimensions: —
Floor Type: Carpet
Full Bathrooms: 3
Bathroom Amenities: Whirlpool,Separate Shower,Double Sink
Bathroom in Basement: 0
Rooms: Loft,Recreation Room,Play Room
Basement Description: Partially Finished
Other Specifics
| 3 | |
| Concrete Perimeter | |
| Asphalt | |
| Balcony, Porch, Brick Paver Patio, Storms/Screens | |
| Landscaped | |
| 64X130 | |
| Unfinished | |
| Full | |
| Hardwood Floors, Solar Tubes/Light Tubes, First Floor Laundry, Walk-In Closet(s) | |
| Range, Microwave, Dishwasher, Refrigerator, Washer, Dryer, Disposal, Range Hood | |
| Not in DB | |
| Sidewalks, Street Lights, Street Paved | |
| — | |
| — | |
| — |
Tax History
| Year | Property Taxes |
|---|---|
| 2019 | $9,027 |
| 2022 | $9,290 |
Contact Agent
Nearby Similar Homes
Nearby Sold Comparables
Contact Agent
Listing Provided By
REMAX All Pro - St Charles











