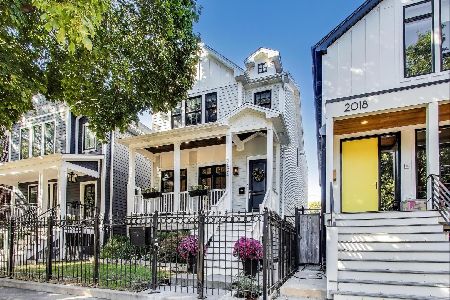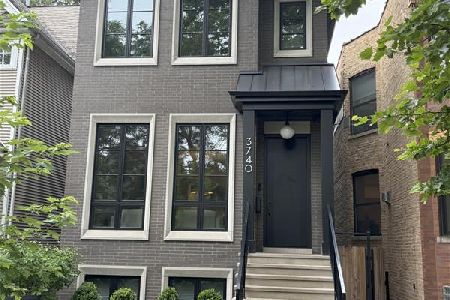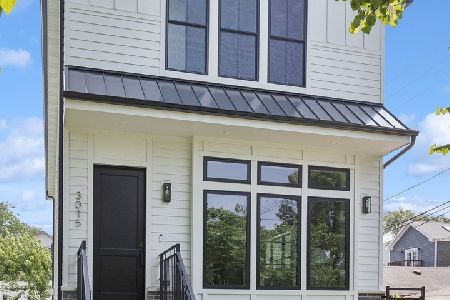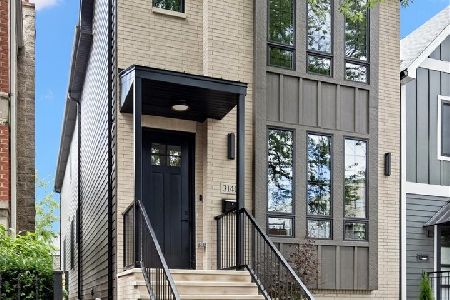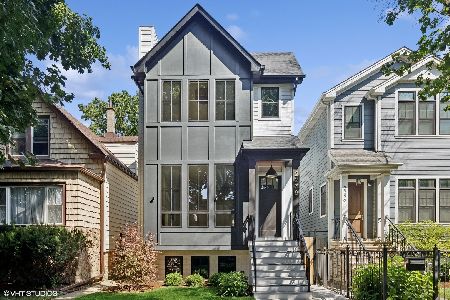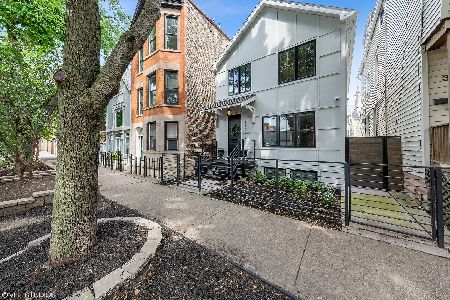3133 Hoyne Avenue, North Center, Chicago, Illinois 60618
$1,140,000
|
Sold
|
|
| Status: | Closed |
| Sqft: | 4,500 |
| Cost/Sqft: | $267 |
| Beds: | 4 |
| Baths: | 4 |
| Year Built: | 2008 |
| Property Taxes: | $22,954 |
| Days On Market: | 2101 |
| Lot Size: | 0,09 |
Description
Unique home on 37.5 foot wide lot in Roscoe Village near Hamlin Park. This home was professionally designed with quality finishes and features 4 bedrooms on the second floor and 2 more bedrooms on the lower level. That lower level also features an office/bonus room, a recreation room that serves as a great game room or exercise room, and a family room with a wet-bar. The basement includes a large storage closet, and solid mechanical systems including hot-water, radiant heat in the floor, 2 HVAC systems and a central vacuum system. The 2nd floor features a master suite among those 4 bedrooms previously mentioned. This over-sized oasis features a master bath with a large, glass-enclosed shower that includes body sprays and steamer. The limestone tiles floors have radiant heat under them. That master bedroom features a large, walk-in closet with plentiful storage and hanging space. The other bedrooms share a bathroom that includes a tub and dual sinks. Also on this floor is a very functional laundry room. Back on the main level is a massive kitchen that includes a large island with room for 5 stools, a separate breakfast nook with a built-in banquet, and a family room accessed from the kitchen. This room includes plentiful built-in storage drawers and cabinets, drawer refrigerators, a wood-burning, gas-starting fireplace, detailed ceiling trim and sliding glass doors that open to the East and West which allow plenty of natural light. The outdoor space includes a yard with natural grass, a deck accessed from the kitchen and 21' x 21' garage roof deck with purgola. The entire home has been freshly painted and is in excellent condition. The neighborhood housing stock is mostly single-family homes. Hamlin Park, 1/2 block south of the home, has a dog park, 2 tennis courts, a public pool, 4 baseball diamonds, updated playground and lots of green space. Beautiful and peaceful. The shops and dining of Roscoe Street are 2 blocks to the north. Floor Plan available. Owner is licensed Real Estate Broker in Illinois.
Property Specifics
| Single Family | |
| — | |
| Traditional | |
| 2008 | |
| Full | |
| — | |
| No | |
| 0.09 |
| Cook | |
| — | |
| 0 / Not Applicable | |
| None | |
| Lake Michigan | |
| Public Sewer | |
| 10598529 | |
| 14301060230000 |
Nearby Schools
| NAME: | DISTRICT: | DISTANCE: | |
|---|---|---|---|
|
High School
Lake View High School |
299 | Not in DB | |
Property History
| DATE: | EVENT: | PRICE: | SOURCE: |
|---|---|---|---|
| 26 Jun, 2020 | Sold | $1,140,000 | MRED MLS |
| 24 Apr, 2020 | Under contract | $1,200,000 | MRED MLS |
| — | Last price change | $1,225,000 | MRED MLS |
| 2 Jan, 2020 | Listed for sale | $1,250,000 | MRED MLS |
Room Specifics
Total Bedrooms: 6
Bedrooms Above Ground: 4
Bedrooms Below Ground: 2
Dimensions: —
Floor Type: Carpet
Dimensions: —
Floor Type: Carpet
Dimensions: —
Floor Type: Carpet
Dimensions: —
Floor Type: —
Dimensions: —
Floor Type: —
Full Bathrooms: 4
Bathroom Amenities: Steam Shower,Double Sink,Full Body Spray Shower,No Tub
Bathroom in Basement: 1
Rooms: Bedroom 5,Bedroom 6,Office,Storage
Basement Description: Finished
Other Specifics
| 2 | |
| Concrete Perimeter | |
| — | |
| Deck, Porch, Roof Deck, Storms/Screens | |
| — | |
| 37.5 X 103 | |
| Unfinished | |
| Full | |
| Skylight(s), Bar-Wet, Hardwood Floors, Second Floor Laundry, Built-in Features, Walk-In Closet(s) | |
| Double Oven, Microwave, Dishwasher, High End Refrigerator, Bar Fridge, Washer, Dryer, Disposal, Wine Refrigerator, Built-In Oven, Range Hood | |
| Not in DB | |
| Park, Pool, Tennis Court(s), Gated, Sidewalks, Street Lights | |
| — | |
| — | |
| Wood Burning, Gas Starter |
Tax History
| Year | Property Taxes |
|---|---|
| 2020 | $22,954 |
Contact Agent
Nearby Similar Homes
Nearby Sold Comparables
Contact Agent
Listing Provided By
Compass

