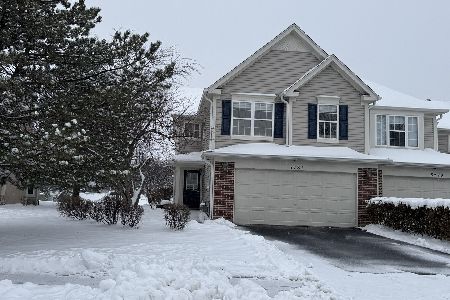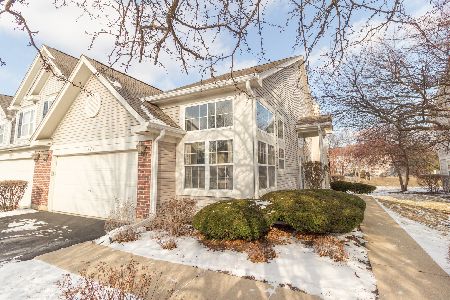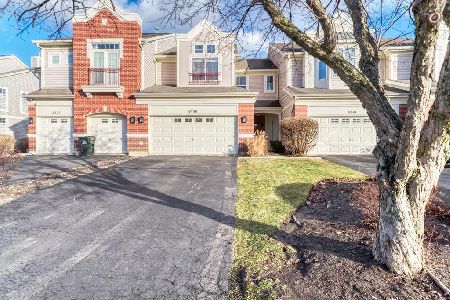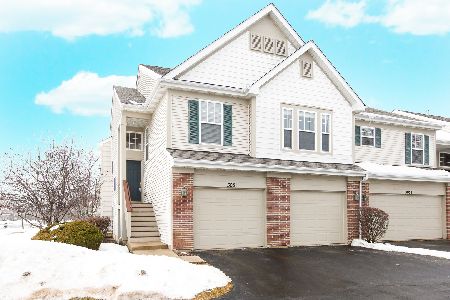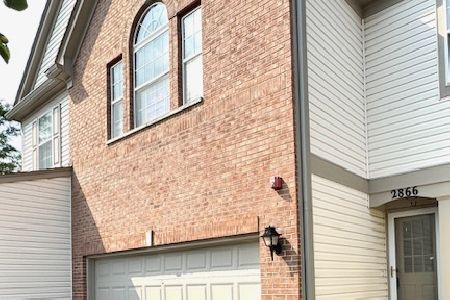3134 Reflection Drive, Naperville, Illinois 60564
$371,000
|
Sold
|
|
| Status: | Closed |
| Sqft: | 1,720 |
| Cost/Sqft: | $209 |
| Beds: | 2 |
| Baths: | 3 |
| Year Built: | 1999 |
| Property Taxes: | $5,216 |
| Days On Market: | 634 |
| Lot Size: | 0,00 |
Description
Are you looking for a meticulously maintained 2-bedroom townhome, complete with a spacious loft? Then this rarely available townhome in the highly sought after Signature Club is for you! The heart of this home is its expansive, open-plan first floor, seamlessly connecting living spaces in a celebration of modern living. Step into the kitchen, where newer white cabinetry, granite countertops, newer appliances, large pantry and a spacious eat-in area create the perfect setting for both daily meals and entertaining. The adjacent dining space is bathed in natural light pouring through the triple-wide new Pella sliding patio door, which leads to your private patio. A corner fireplace serves as the focal point of the large two-story family room, adorned with abundant windows featuring custom coverings and convenient remote-powered features for the second-floor window. An updated powder room adds to the thoughtful first floor layout. Throughout the home, you'll find six-panel white doors and fresh carpeting, adding a touch of sophistication to each room. Upstairs, two generously sized bedrooms await, including a primary suite boasting a tray ceiling, large walk-in closet, and an ensuite bath that's been completely renovated to perfection. It features a walk-in shower with bench and glass surround, double sinks, and high-end designer finishes. The secondary bathroom mirrors the primary bathroom with its stunning tile work and a comfort height vanity. A spacious loft completes the second floor, offering endless possibilities as a third bedroom, home office, gym, or flexible living space. Second-story laundry adds convenience to the thoughtful layout of this gorgeous townhome. A two-car attached garage completes this stunning townhome. With recent updates including a new HVAC system (11/23), roof (2021), water heater (2018), and Pella slider(2021), along with custom window coverings and a new washer/dryer (2019), this home is ready for you to move right in. Don't miss out on the opportunity to make this your forever home-call today for more details!
Property Specifics
| Condos/Townhomes | |
| 2 | |
| — | |
| 1999 | |
| — | |
| — | |
| No | |
| — |
| Will | |
| — | |
| 285 / Monthly | |
| — | |
| — | |
| — | |
| 12032658 | |
| 0701092030120000 |
Nearby Schools
| NAME: | DISTRICT: | DISTANCE: | |
|---|---|---|---|
|
Grade School
Fry Elementary School |
204 | — | |
|
Middle School
Scullen Middle School |
204 | Not in DB | |
|
High School
Waubonsie Valley High School |
204 | Not in DB | |
Property History
| DATE: | EVENT: | PRICE: | SOURCE: |
|---|---|---|---|
| 6 Oct, 2015 | Sold | $209,500 | MRED MLS |
| 1 Sep, 2015 | Under contract | $219,900 | MRED MLS |
| — | Last price change | $229,900 | MRED MLS |
| 14 Apr, 2015 | Listed for sale | $229,900 | MRED MLS |
| 7 Jun, 2024 | Sold | $371,000 | MRED MLS |
| 21 May, 2024 | Under contract | $360,000 | MRED MLS |
| 10 May, 2024 | Listed for sale | $360,000 | MRED MLS |
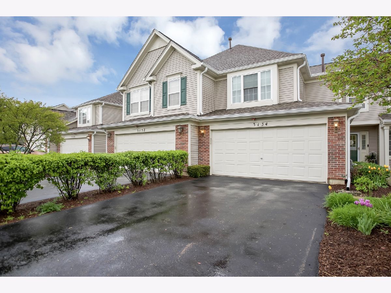
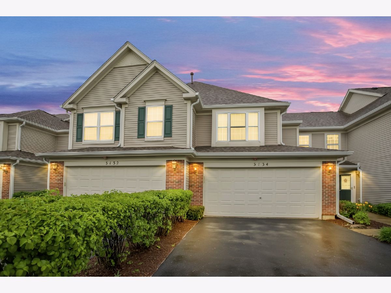
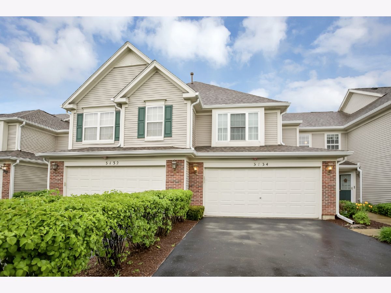
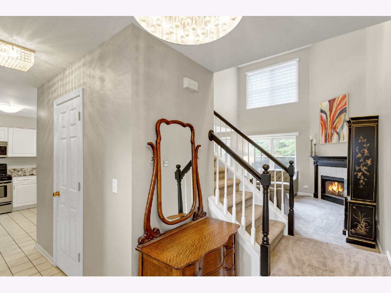
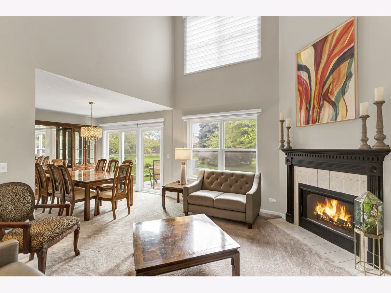
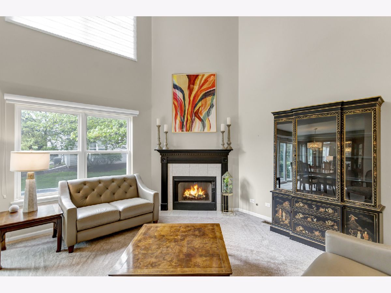
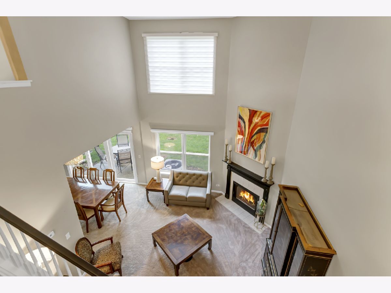
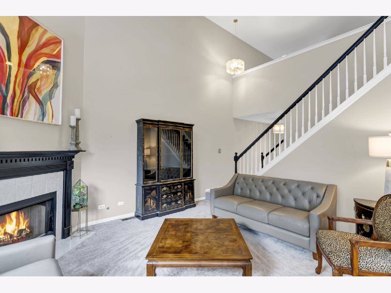
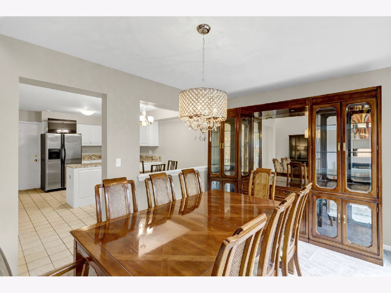
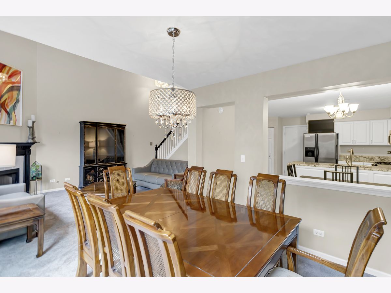
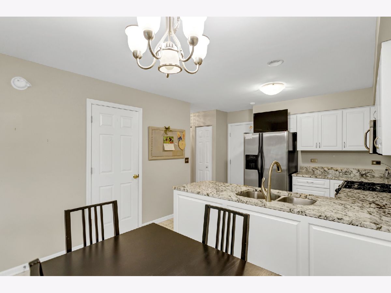
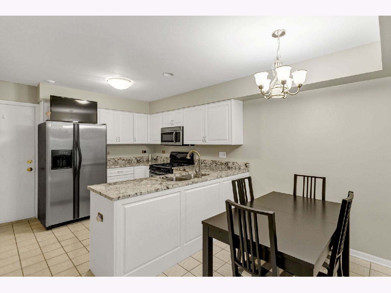
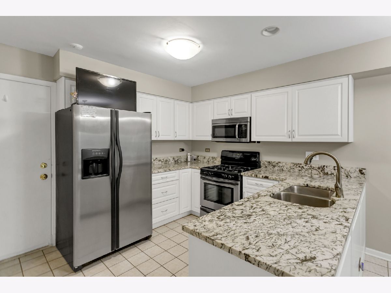
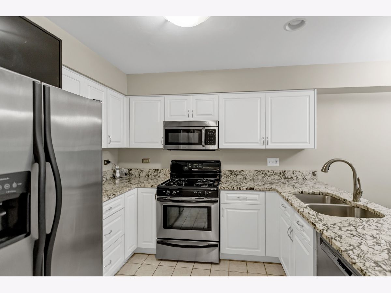
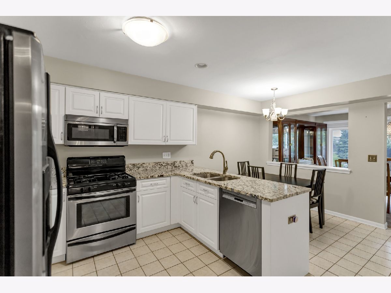
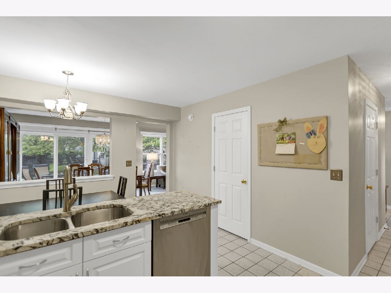
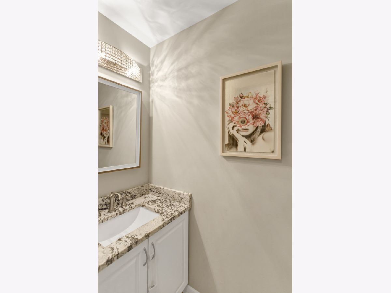
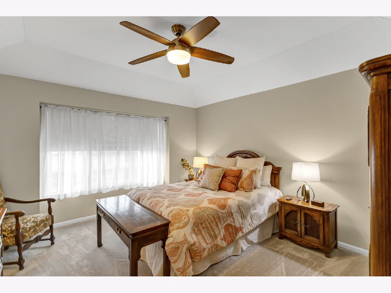
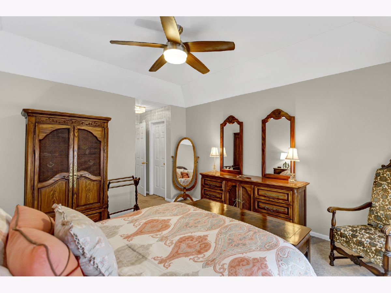
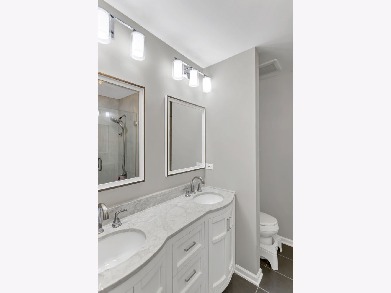
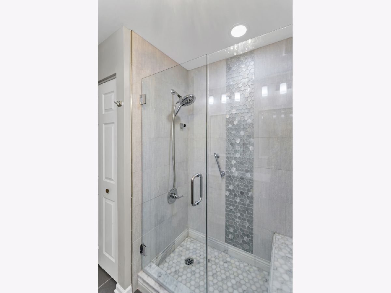
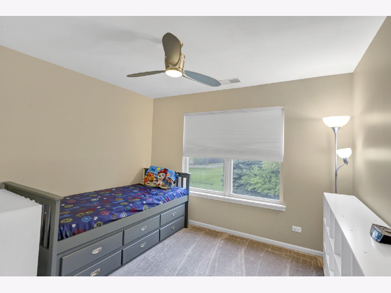
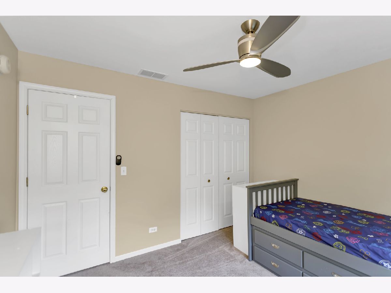
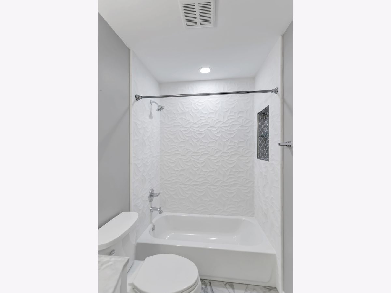
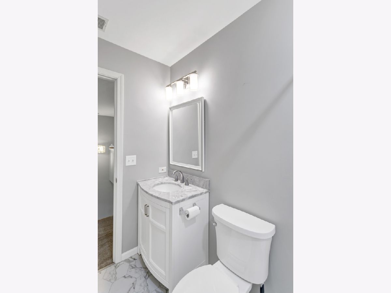
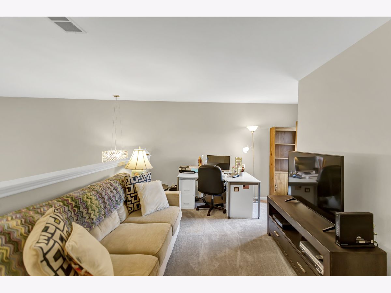
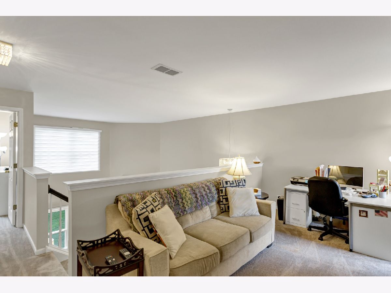
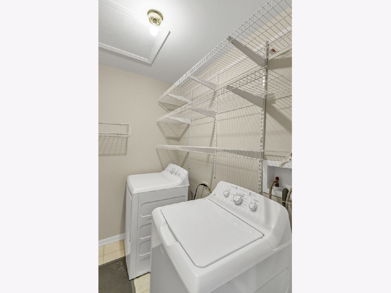
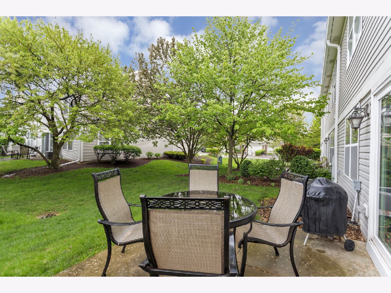
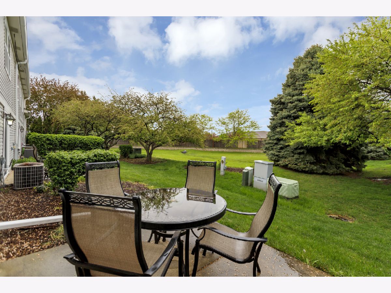
Room Specifics
Total Bedrooms: 2
Bedrooms Above Ground: 2
Bedrooms Below Ground: 0
Dimensions: —
Floor Type: —
Full Bathrooms: 3
Bathroom Amenities: —
Bathroom in Basement: 0
Rooms: —
Basement Description: None
Other Specifics
| 2 | |
| — | |
| — | |
| — | |
| — | |
| 0 | |
| — | |
| — | |
| — | |
| — | |
| Not in DB | |
| — | |
| — | |
| — | |
| — |
Tax History
| Year | Property Taxes |
|---|---|
| 2015 | $4,241 |
| 2024 | $5,216 |
Contact Agent
Nearby Similar Homes
Nearby Sold Comparables
Contact Agent
Listing Provided By
@properties Christie's International Real Estate

