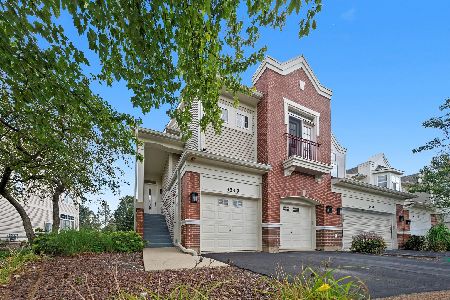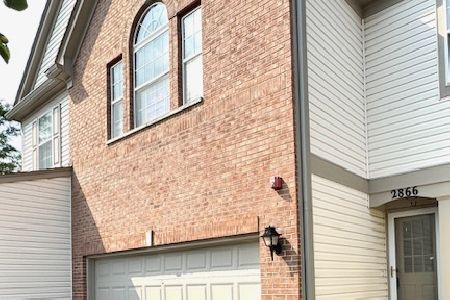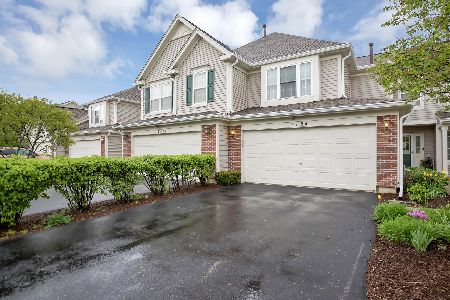3136 Reflection Drive, Naperville, Illinois 60564
$254,000
|
Sold
|
|
| Status: | Closed |
| Sqft: | 1,924 |
| Cost/Sqft: | $138 |
| Beds: | 2 |
| Baths: | 3 |
| Year Built: | 1999 |
| Property Taxes: | $4,473 |
| Days On Market: | 2787 |
| Lot Size: | 0,00 |
Description
LOCATION! LOCATION! LOCATION!!! Signature Club, West facing stunningly Updated, Town Home. Two story foyer and Gorgeous Laminate floors welcome you to the Main level. Open flowing floor plan with Sun drenched Living Room & Separate Formal dining! Spacious kitchen with a breakfast bar & space for a kitchen table has a Gorgeous stone back splash and GE Profile Appliances. Gorgeous Wood Laminate Flooring through out the second level!! The master bedroom has a large walk-in closet and attached Spa like master bath with whirlpool, walk-in shower & His & Her sinks. The 2nd Bedroom has its own full bath. There's a Huge loft that could easily be converted to 3rd Bedroom with its own ensuite bath! Second Level Laundry - Super Convenient!! Very private patio & large backyard! Extremely spacious and clean one owner home!! Walk to Blue Ribbon Awarded Fry Elementary School! Short Walk to Restaurants, Shopping & Movie Theatre. Award Winning Dist 204 Schools. Don't Miss This One!!
Property Specifics
| Condos/Townhomes | |
| 2 | |
| — | |
| 1999 | |
| None | |
| — | |
| No | |
| — |
| Will | |
| Signature Club | |
| 200 / Monthly | |
| Insurance,Exterior Maintenance,Lawn Care,Snow Removal | |
| Lake Michigan | |
| Public Sewer | |
| 09892515 | |
| 0701092030130000 |
Nearby Schools
| NAME: | DISTRICT: | DISTANCE: | |
|---|---|---|---|
|
Grade School
Fry Elementary School |
204 | — | |
|
Middle School
Scullen Middle School |
204 | Not in DB | |
|
High School
Waubonsie Valley High School |
204 | Not in DB | |
Property History
| DATE: | EVENT: | PRICE: | SOURCE: |
|---|---|---|---|
| 30 Mar, 2018 | Sold | $254,000 | MRED MLS |
| 22 Mar, 2018 | Under contract | $265,000 | MRED MLS |
| 22 Mar, 2018 | Listed for sale | $265,000 | MRED MLS |
| 2 Jun, 2022 | Under contract | $0 | MRED MLS |
| 21 May, 2022 | Listed for sale | $0 | MRED MLS |
Room Specifics
Total Bedrooms: 2
Bedrooms Above Ground: 2
Bedrooms Below Ground: 0
Dimensions: —
Floor Type: Wood Laminate
Full Bathrooms: 3
Bathroom Amenities: Whirlpool,Separate Shower,Double Sink
Bathroom in Basement: 0
Rooms: Loft
Basement Description: Slab
Other Specifics
| 2 | |
| Concrete Perimeter | |
| Asphalt | |
| Patio | |
| — | |
| 2573 SQ FT | |
| — | |
| Full | |
| Hardwood Floors, Wood Laminate Floors, Second Floor Laundry, Laundry Hook-Up in Unit, Storage | |
| Range, Microwave, Dishwasher, Refrigerator, Washer, Dryer, Disposal | |
| Not in DB | |
| — | |
| — | |
| Bike Room/Bike Trails | |
| — |
Tax History
| Year | Property Taxes |
|---|---|
| 2018 | $4,473 |
Contact Agent
Nearby Similar Homes
Nearby Sold Comparables
Contact Agent
Listing Provided By
Baird & Warner







