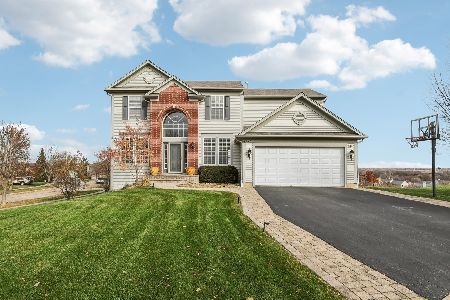3135 Chatham Lane, West Dundee, Illinois 60118
$329,000
|
Sold
|
|
| Status: | Closed |
| Sqft: | 0 |
| Cost/Sqft: | — |
| Beds: | 4 |
| Baths: | 4 |
| Year Built: | 2004 |
| Property Taxes: | $8,085 |
| Days On Market: | 5948 |
| Lot Size: | 0,00 |
Description
AMAZING newer home boasts 2-story foyer, hardwood floors, crown molding, gas fireplace, and exceptional 5 bedroom, 3.1 bath floor plan. Island Kitchen w/42 inch cabinets & all appliances. Master Suite includes sitting area, walk-in closet, vaulted ceiling & luxury bathroom. Fully finished basement. 3-car garage. Private professionally landscaped lot with huge paver patio and walkway. **Fabulous HOME**
Property Specifics
| Single Family | |
| — | |
| Contemporary | |
| 2004 | |
| Full | |
| WILSHIRE | |
| No | |
| — |
| Kane | |
| Carrington Reserve | |
| 42 / Monthly | |
| Insurance | |
| Public | |
| Public Sewer | |
| 07315359 | |
| 0320353004 |
Property History
| DATE: | EVENT: | PRICE: | SOURCE: |
|---|---|---|---|
| 2 Oct, 2009 | Sold | $329,000 | MRED MLS |
| 9 Sep, 2009 | Under contract | $340,000 | MRED MLS |
| 2 Sep, 2009 | Listed for sale | $340,000 | MRED MLS |
Room Specifics
Total Bedrooms: 5
Bedrooms Above Ground: 4
Bedrooms Below Ground: 1
Dimensions: —
Floor Type: Carpet
Dimensions: —
Floor Type: Carpet
Dimensions: —
Floor Type: Carpet
Dimensions: —
Floor Type: —
Full Bathrooms: 4
Bathroom Amenities: Separate Shower,Double Sink
Bathroom in Basement: 1
Rooms: Bedroom 5,Breakfast Room,Den,Gallery,Great Room,Recreation Room,Utility Room-1st Floor
Basement Description: Finished
Other Specifics
| 3 | |
| Concrete Perimeter | |
| Asphalt | |
| Patio | |
| Cul-De-Sac,Landscaped | |
| 10,298 SQ FT | |
| Unfinished | |
| Full | |
| Vaulted/Cathedral Ceilings | |
| Range, Microwave, Dishwasher, Refrigerator, Disposal | |
| Not in DB | |
| Sidewalks, Street Lights, Street Paved | |
| — | |
| — | |
| Attached Fireplace Doors/Screen, Gas Log, Gas Starter |
Tax History
| Year | Property Taxes |
|---|---|
| 2009 | $8,085 |
Contact Agent
Nearby Similar Homes
Nearby Sold Comparables
Contact Agent
Listing Provided By
Charles Rutenberg Realty







