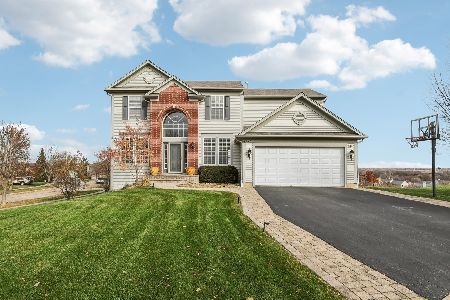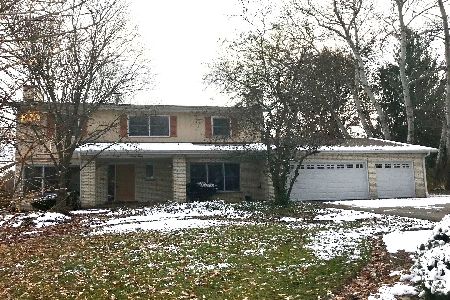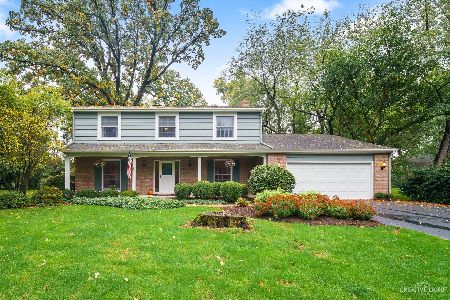714 Deer Lane, Sleepy Hollow, Illinois 60118
$305,000
|
Sold
|
|
| Status: | Closed |
| Sqft: | 2,813 |
| Cost/Sqft: | $114 |
| Beds: | 4 |
| Baths: | 3 |
| Year Built: | 1978 |
| Property Taxes: | $8,774 |
| Days On Market: | 2498 |
| Lot Size: | 0,75 |
Description
Beautiful custom home on tree lined street leading to cul-de-sac! Nestled among mature trees & professional landscaping this home has been updated throughout! Large covered front porch great for summer nights! Enter to a gorgeous hand scraped hardwood flooring foyer! Cozy family room w/chair rail, brick masonry fireplace, accent lighting & sliding glass doors to the large custom deck! Formal dining room opens to the bright eat-in kitchen w/custom white cabinetry, granite countertops, stainless steel appliances & sliding glass doors to the deck! Separate formal living room w/new carpet & plenty of natural light! 1st floor full bath w/shower! Very large master bedroom w/sitting area, crown molding, large walk-in closet & luxury bath w/double French door entry, custom tile work & glass walk-in shower! Gracious size secondary bedrooms! Remodeled upstairs hall bath! Full basement awaits your final touches! New windows '14! 6 panel doors! Great I-90 access & close to all shopping!
Property Specifics
| Single Family | |
| — | |
| Traditional | |
| 1978 | |
| Full | |
| — | |
| No | |
| 0.75 |
| Kane | |
| Sleepy Hollow Manor | |
| 0 / Not Applicable | |
| None | |
| Public | |
| Septic-Private | |
| 10269116 | |
| 0329101008 |
Property History
| DATE: | EVENT: | PRICE: | SOURCE: |
|---|---|---|---|
| 5 Apr, 2019 | Sold | $305,000 | MRED MLS |
| 4 Mar, 2019 | Under contract | $319,900 | MRED MLS |
| 11 Feb, 2019 | Listed for sale | $319,900 | MRED MLS |
Room Specifics
Total Bedrooms: 4
Bedrooms Above Ground: 4
Bedrooms Below Ground: 0
Dimensions: —
Floor Type: Carpet
Dimensions: —
Floor Type: Carpet
Dimensions: —
Floor Type: Carpet
Full Bathrooms: 3
Bathroom Amenities: —
Bathroom in Basement: 0
Rooms: Recreation Room,Den
Basement Description: Unfinished,Crawl
Other Specifics
| 3 | |
| Concrete Perimeter | |
| Asphalt | |
| Deck, Porch, Dog Run | |
| Landscaped,Wooded | |
| 135 X 224 | |
| — | |
| Full | |
| Bar-Wet | |
| Range, Microwave, Dishwasher, Refrigerator, Washer, Dryer, Disposal, Stainless Steel Appliance(s) | |
| Not in DB | |
| — | |
| — | |
| — | |
| Gas Log |
Tax History
| Year | Property Taxes |
|---|---|
| 2019 | $8,774 |
Contact Agent
Nearby Similar Homes
Nearby Sold Comparables
Contact Agent
Listing Provided By
RE/MAX Horizon









