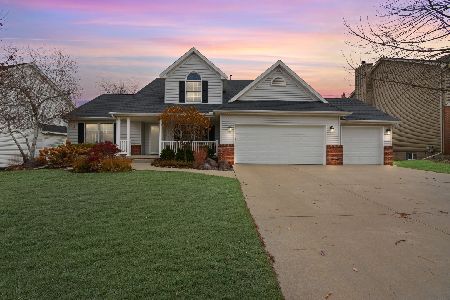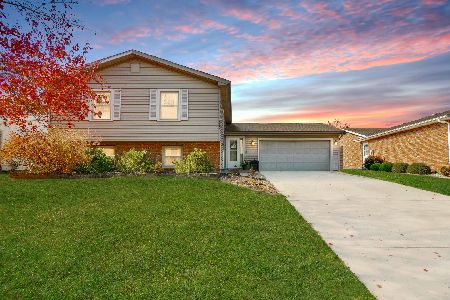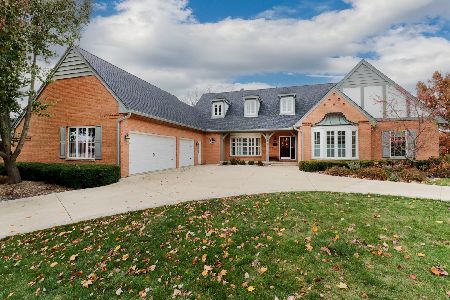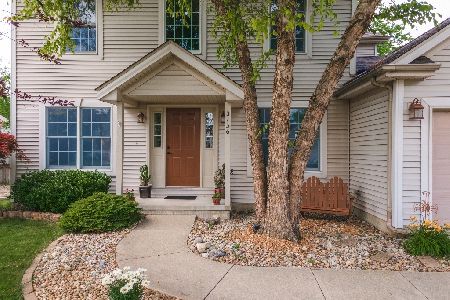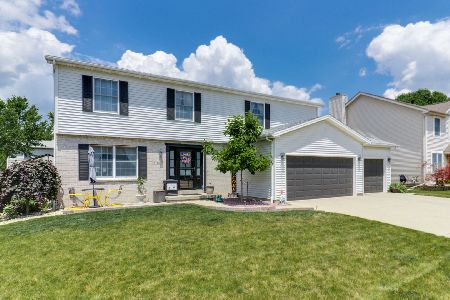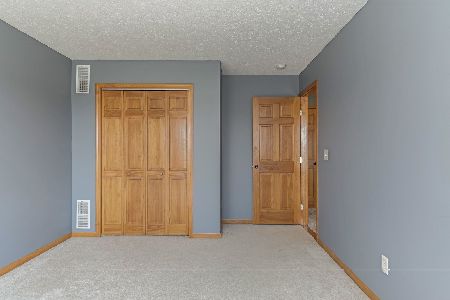3136 Auburn Road, Bloomington, Illinois 61704
$368,000
|
Sold
|
|
| Status: | Closed |
| Sqft: | 3,352 |
| Cost/Sqft: | $109 |
| Beds: | 4 |
| Baths: | 4 |
| Year Built: | 2000 |
| Property Taxes: | $7,197 |
| Days On Market: | 596 |
| Lot Size: | 0,00 |
Description
As you approach the charming front porch, you'll feel a sense of warmth and welcome that only a neighborhood with history can offer. Upon entering, you'll love the glow of natural light bouncing off the walls of the two story foyer. Let the flow of the floor plan take you into the light-filled living room, then into the main floor family room complete with a cozy fireplace and hardwood floors that exude character. The kitchen will delight any aspiring chef with new stainless steel appliances, beautiful countertops, hickory cabinets and ample storage space for all your culinary creations. The master suite is a true retreat, with a luxurious en-suite bathroom and a walk-in closet that will make all your wardrobe dreams come true. The three additional bedrooms offer plenty of space for guests, family, or a home office - the choice is yours. A finished basement with a half bathroom is a valuable addition to any home, providing extra living space and convenience. The finished area can serve as a cozy family room, home theater, game room, or even a guest suite. The inclusion of a half bathroom adds functionality and convenience for both residents and guests, without the need to trek upstairs. Outside, the backyard is a private sanctuary, perfect for hosting summer barbecues or enjoying a peaceful evening under the stars. And with easy access to local parks, shops, and dining options, you'll never run out of things to do in this vibrant community. Don't miss your chance to make this house your forever home - schedule a viewing today and start living the life you've always dreamed of.
Property Specifics
| Single Family | |
| — | |
| — | |
| 2000 | |
| — | |
| — | |
| No | |
| — |
| — | |
| Golden Eagle | |
| — / Not Applicable | |
| — | |
| — | |
| — | |
| 12040788 | |
| 1531152037 |
Nearby Schools
| NAME: | DISTRICT: | DISTANCE: | |
|---|---|---|---|
|
Grade School
Northpoint Elementary |
5 | — | |
|
Middle School
Kingsley Jr High |
5 | Not in DB | |
|
High School
Normal Community High School |
5 | Not in DB | |
Property History
| DATE: | EVENT: | PRICE: | SOURCE: |
|---|---|---|---|
| 4 Aug, 2021 | Sold | $282,000 | MRED MLS |
| 21 Jun, 2021 | Under contract | $269,900 | MRED MLS |
| 17 Jun, 2021 | Listed for sale | $269,900 | MRED MLS |
| 6 Jun, 2024 | Sold | $368,000 | MRED MLS |
| 5 May, 2024 | Under contract | $365,000 | MRED MLS |
| 2 May, 2024 | Listed for sale | $365,000 | MRED MLS |
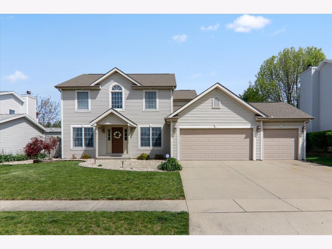
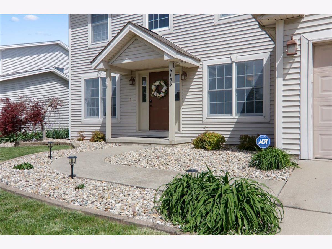
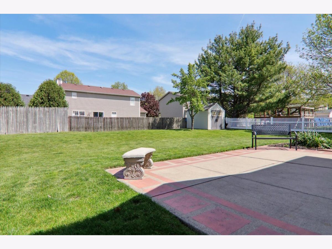
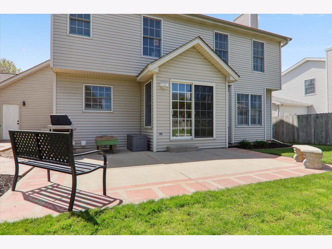
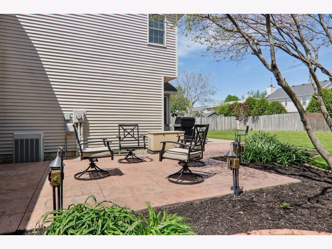
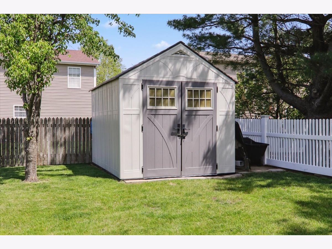
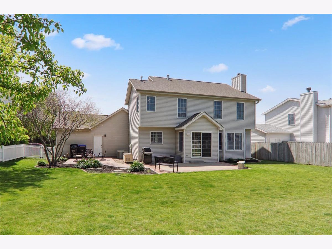
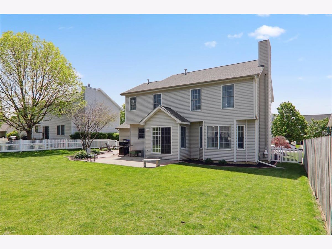
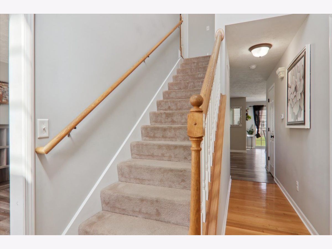
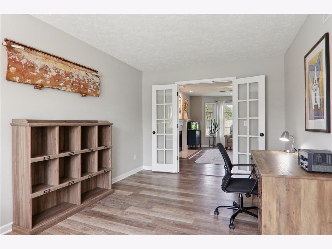
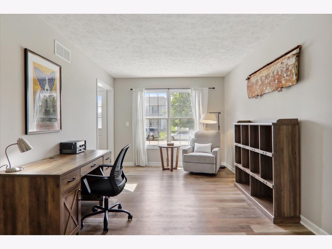
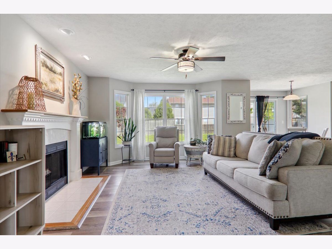
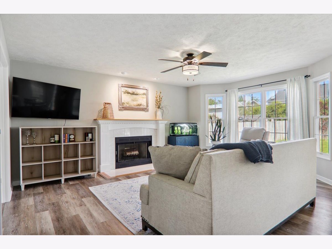
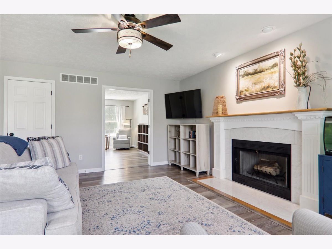
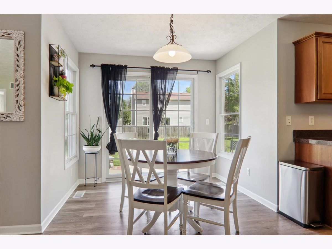
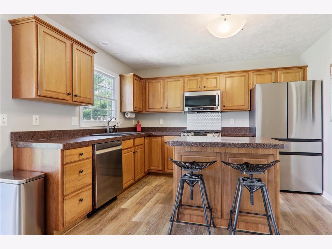
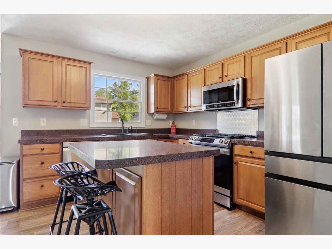
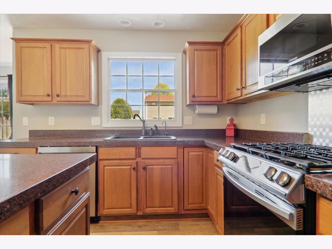
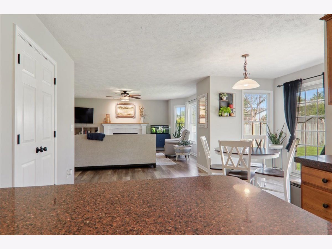
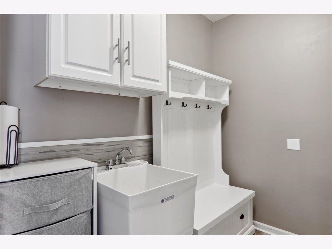
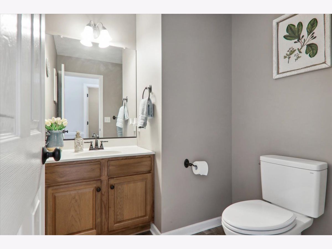
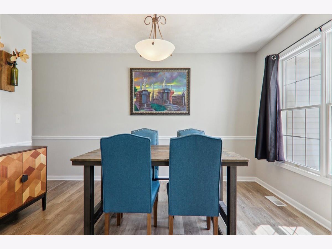
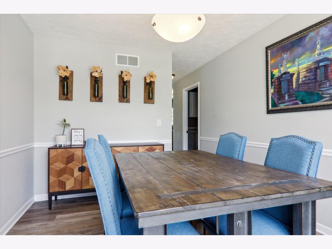
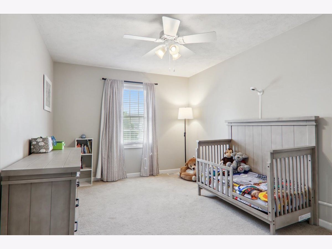
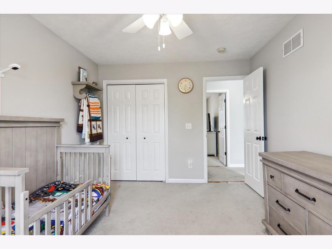
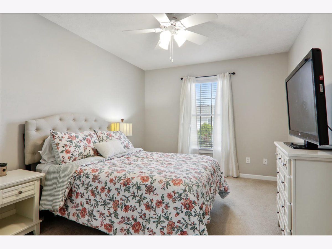
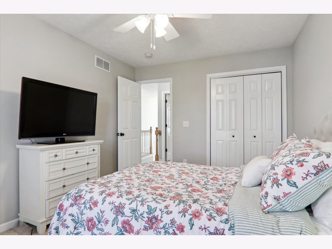
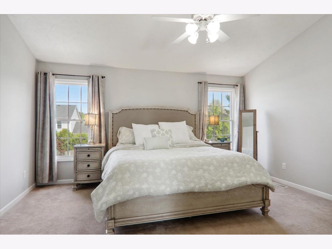
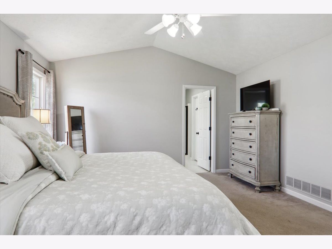
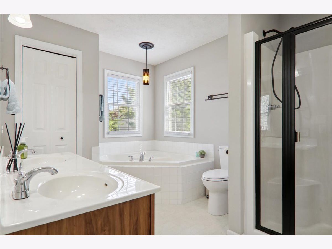
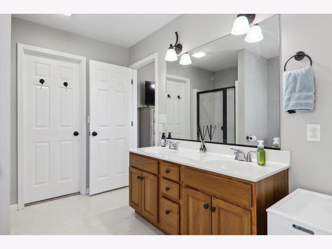
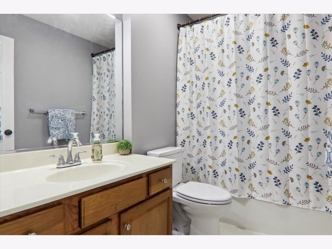
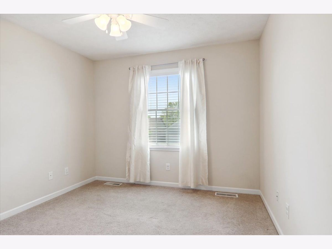
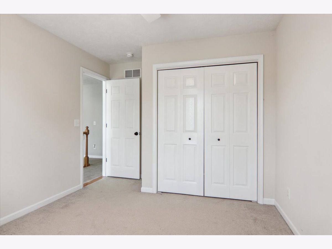
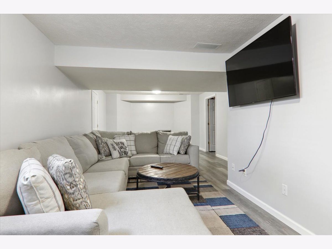
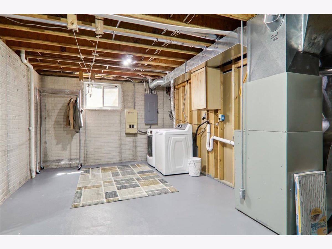
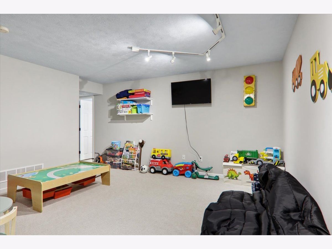
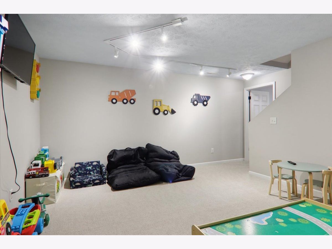
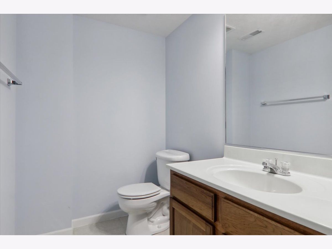
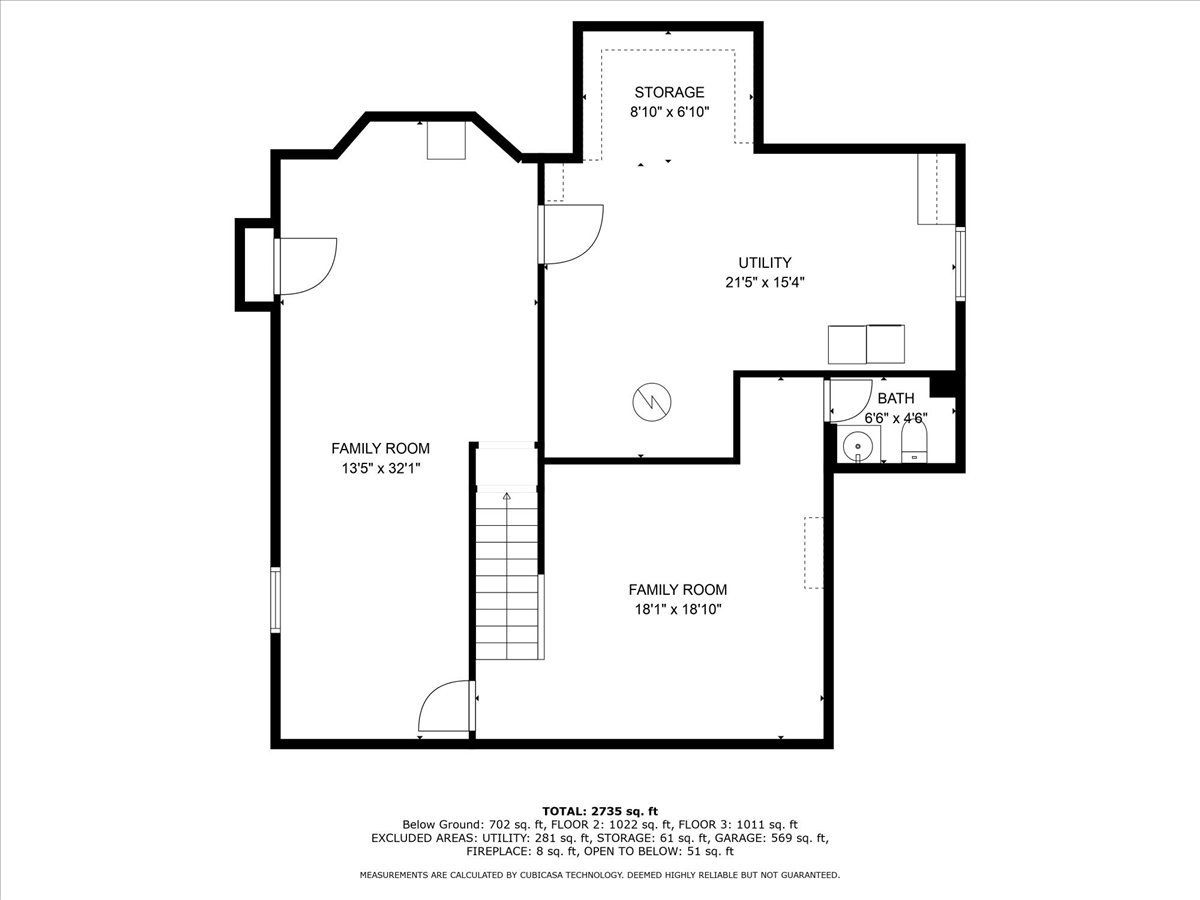
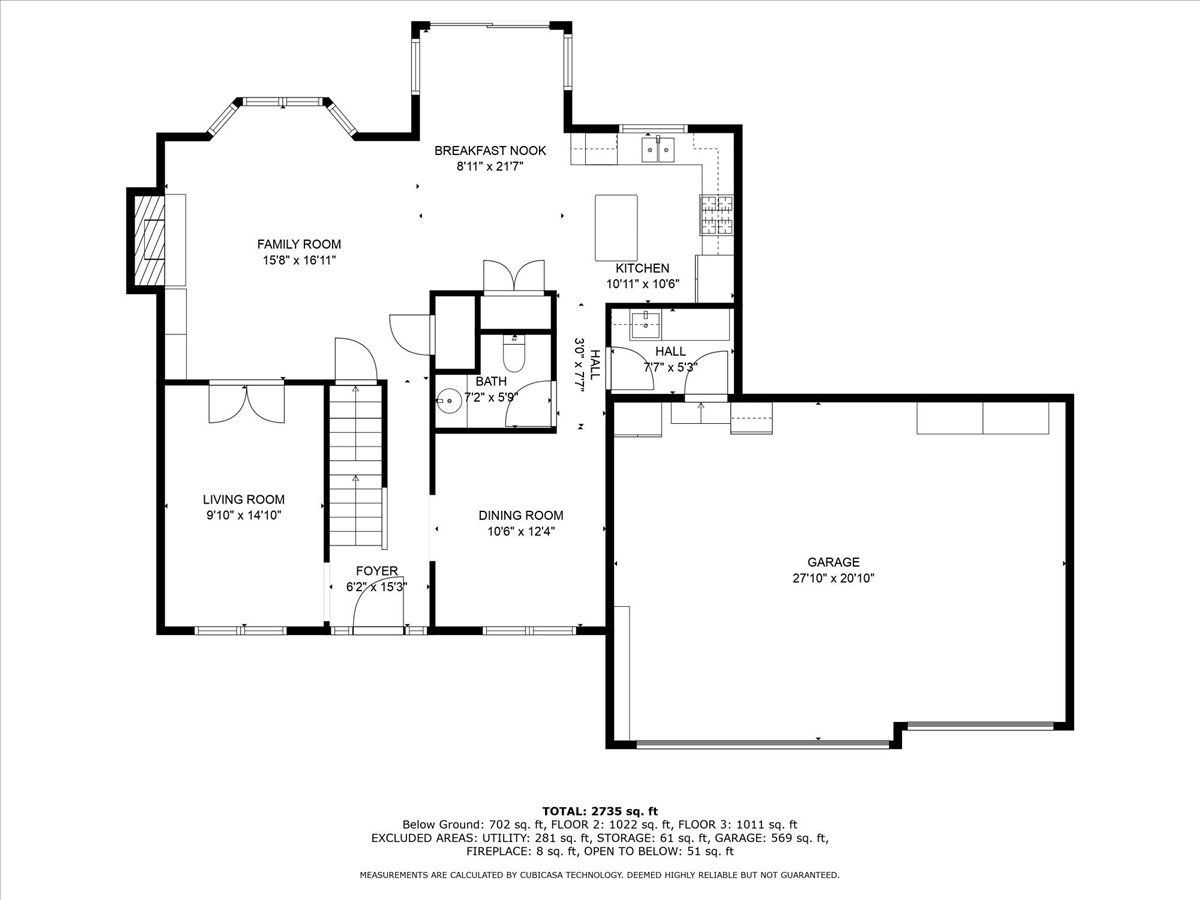
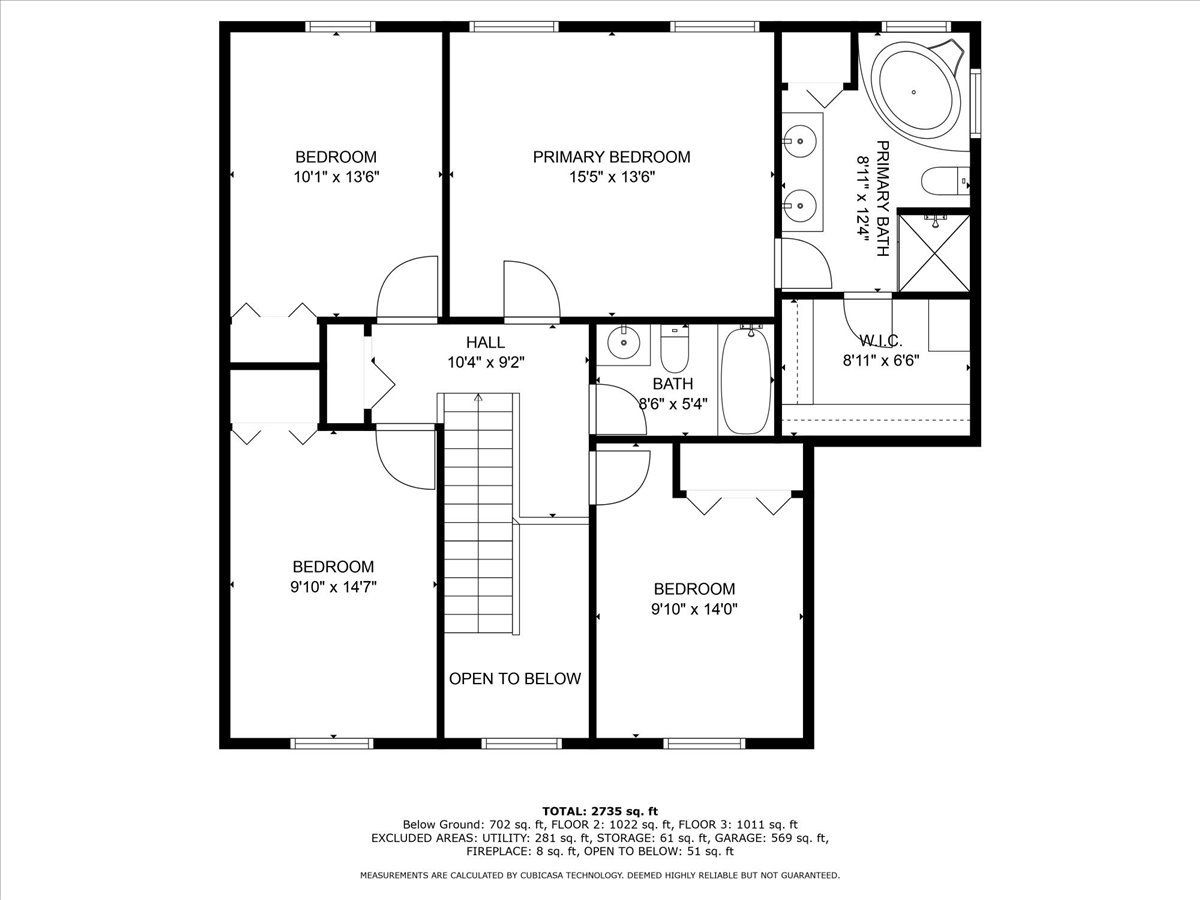
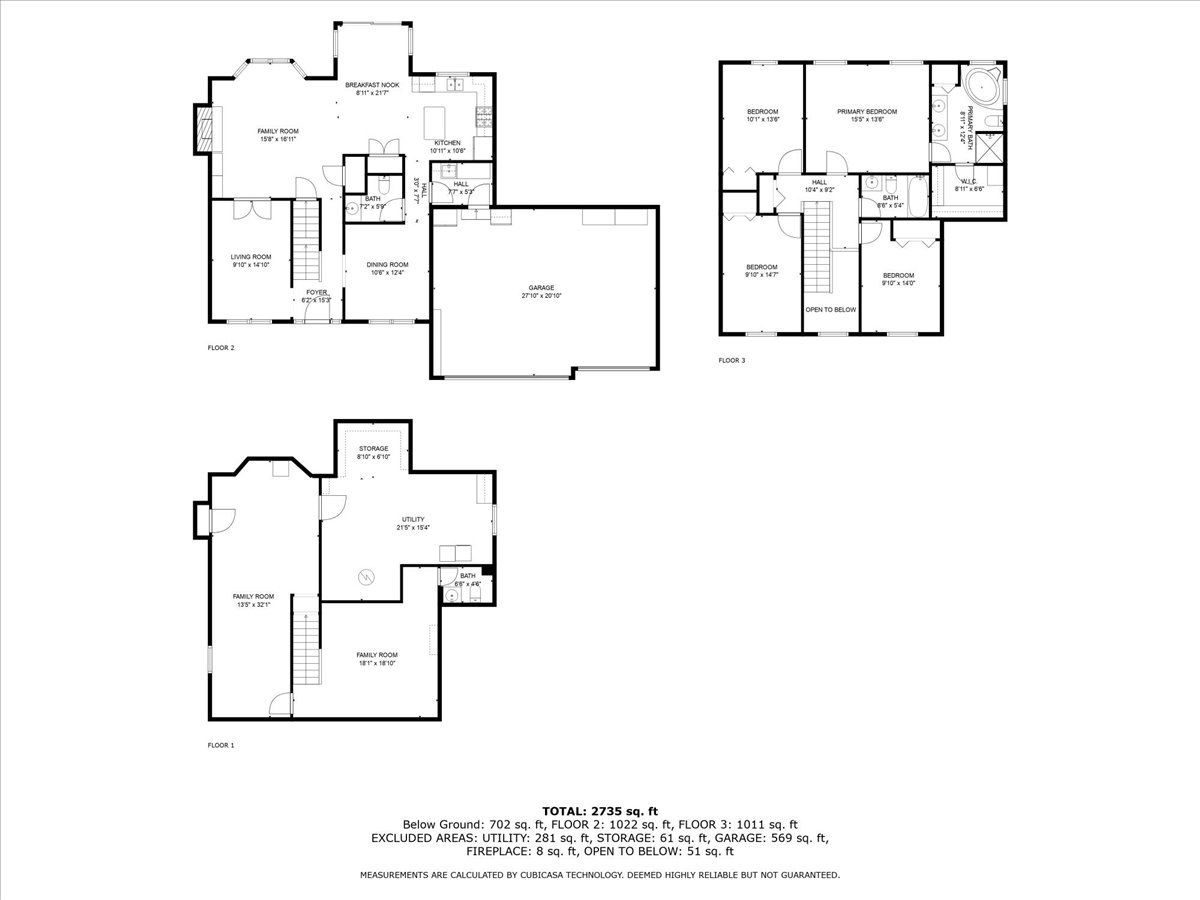
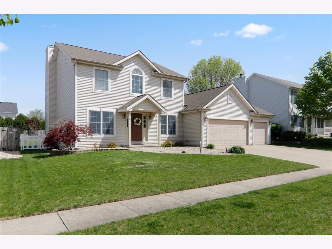
Room Specifics
Total Bedrooms: 4
Bedrooms Above Ground: 4
Bedrooms Below Ground: 0
Dimensions: —
Floor Type: —
Dimensions: —
Floor Type: —
Dimensions: —
Floor Type: —
Full Bathrooms: 4
Bathroom Amenities: —
Bathroom in Basement: 1
Rooms: —
Basement Description: Finished
Other Specifics
| 3 | |
| — | |
| — | |
| — | |
| — | |
| 75X120 | |
| — | |
| — | |
| — | |
| — | |
| Not in DB | |
| — | |
| — | |
| — | |
| — |
Tax History
| Year | Property Taxes |
|---|---|
| 2021 | $5,673 |
| 2024 | $7,197 |
Contact Agent
Nearby Similar Homes
Nearby Sold Comparables
Contact Agent
Listing Provided By
EXP Realty, LLC


