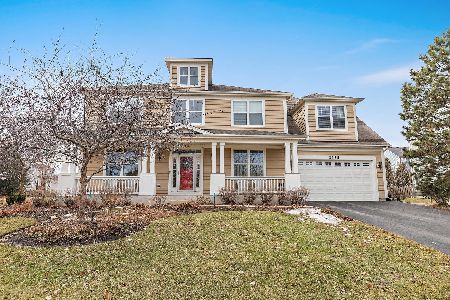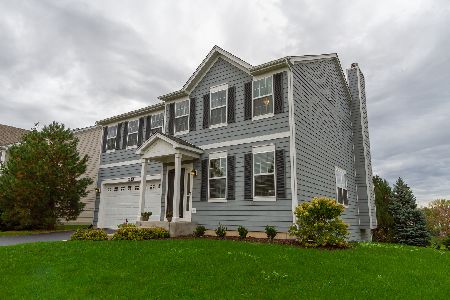3137 Holden Circle, Elgin, Illinois 60124
$332,500
|
Sold
|
|
| Status: | Closed |
| Sqft: | 3,001 |
| Cost/Sqft: | $113 |
| Beds: | 3 |
| Baths: | 3 |
| Year Built: | 2005 |
| Property Taxes: | $9,927 |
| Days On Market: | 2875 |
| Lot Size: | 0,00 |
Description
One of the best homes in Providence! Stunning larger home on Premium lot cul-de sac features soaring ceilings, beautiful hardwood floors, large, gracious foyer. Gourmet kitchen with granite counter tops, ceramic backsplash, and granite-topped center island opens to eating area and family room with fireplace. First floor study could also be bedroom, bathroom with shower. Laundry on first floor. Spacious master suite features two closets, tray ceiling, huge bathroom with separate shower and double vanity. Two other family size bedrooms, bathroom and lovely loft overlooking the foyer and living room complete the second floor. Enjoy entertaining on the huge patio, deck in backyard with beautiful, mature landscaping. Providence is a wonderful neighborhood with walking and bike paths, ponds, Heritage Park 1 block away with tennis, playground, play fields, shelter! Easy access to Metra and shopping
Property Specifics
| Single Family | |
| — | |
| — | |
| 2005 | |
| Full | |
| — | |
| No | |
| — |
| Kane | |
| Providence | |
| 300 / Annual | |
| Other | |
| Lake Michigan | |
| Sewer-Storm | |
| 09919609 | |
| 0619430006 |
Property History
| DATE: | EVENT: | PRICE: | SOURCE: |
|---|---|---|---|
| 23 Jul, 2018 | Sold | $332,500 | MRED MLS |
| 4 Jun, 2018 | Under contract | $340,000 | MRED MLS |
| 17 Apr, 2018 | Listed for sale | $340,000 | MRED MLS |
Room Specifics
Total Bedrooms: 3
Bedrooms Above Ground: 3
Bedrooms Below Ground: 0
Dimensions: —
Floor Type: Carpet
Dimensions: —
Floor Type: Carpet
Full Bathrooms: 3
Bathroom Amenities: Separate Shower,Double Sink,Soaking Tub
Bathroom in Basement: 0
Rooms: Eating Area,Loft,Foyer,Den
Basement Description: Unfinished
Other Specifics
| 2 | |
| — | |
| — | |
| — | |
| Cul-De-Sac | |
| 76X 121 | |
| — | |
| Full | |
| Vaulted/Cathedral Ceilings, Hardwood Floors, First Floor Laundry, First Floor Full Bath | |
| Double Oven, Microwave, Dishwasher, High End Refrigerator, Washer, Dryer, Disposal, Cooktop, Built-In Oven, Range Hood | |
| Not in DB | |
| Tennis Courts, Sidewalks, Street Lights, Street Paved | |
| — | |
| — | |
| Wood Burning, Gas Starter |
Tax History
| Year | Property Taxes |
|---|---|
| 2018 | $9,927 |
Contact Agent
Nearby Similar Homes
Nearby Sold Comparables
Contact Agent
Listing Provided By
@properties











