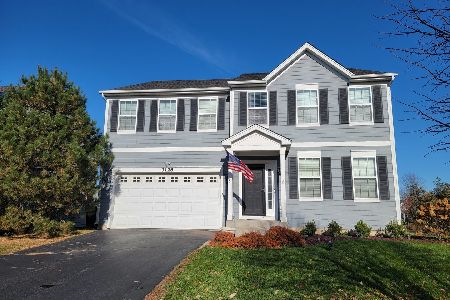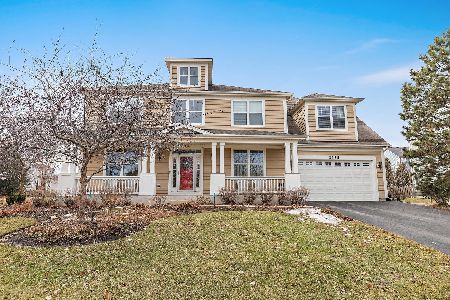3128 Heritage Parkway, Elgin, Illinois 60124
$380,000
|
Sold
|
|
| Status: | Closed |
| Sqft: | 2,750 |
| Cost/Sqft: | $136 |
| Beds: | 4 |
| Baths: | 3 |
| Year Built: | 2012 |
| Property Taxes: | $9,399 |
| Days On Market: | 1592 |
| Lot Size: | 0,23 |
Description
Nothing to do but move-in to this incredible home in the sought after 301 school district! Walk in to appreciate the open concept floorplan that flows from the living room combo into the heart of the home ~ the kitchen. Spacious kitchen boasts ample cabinet space, corian tops, stainless steel appliances, island with seating, and a table space that opens to the deck. The family room flows from the kitchen with a cozy fireplace for those cold Chicago nights. Gleaming hardwood floors throughout the main floor. The second level welcomes you with a generous loft that is ideal area for a landing place for the kids or a home office space - the possibilities are endless. The tremendous master suite offers a private bath and an oversized walk-in closet that is large enough to add a center island. 3 additional generously sized bedrooms with hall bath and convenient 2nd floor laundry. Walkout basement that is pre-insulated to make it easy for you to finish to add additional living space to entertain or hide out still with plenty of room for storage. Conveniently located near parks and bike/walking paths, Shopping and dining on Randall Rd, and interstate access to 90. Don't miss out on this amazing home!
Property Specifics
| Single Family | |
| — | |
| — | |
| 2012 | |
| Full,Walkout | |
| COLCHESTER | |
| No | |
| 0.23 |
| Kane | |
| Providence | |
| 300 / Annual | |
| Insurance,Clubhouse | |
| Public | |
| Public Sewer | |
| 11252122 | |
| 0619430018 |
Nearby Schools
| NAME: | DISTRICT: | DISTANCE: | |
|---|---|---|---|
|
Grade School
Prairie View Grade School |
301 | — | |
|
Middle School
Prairie Knolls Middle School |
301 | Not in DB | |
|
High School
Central High School |
301 | Not in DB | |
Property History
| DATE: | EVENT: | PRICE: | SOURCE: |
|---|---|---|---|
| 18 Jun, 2019 | Sold | $300,000 | MRED MLS |
| 29 Apr, 2019 | Under contract | $300,000 | MRED MLS |
| 25 Apr, 2019 | Listed for sale | $300,000 | MRED MLS |
| 1 Dec, 2021 | Sold | $380,000 | MRED MLS |
| 25 Oct, 2021 | Under contract | $375,000 | MRED MLS |
| 21 Oct, 2021 | Listed for sale | $375,000 | MRED MLS |
| 23 Apr, 2024 | Sold | $465,000 | MRED MLS |
| 5 Mar, 2024 | Under contract | $469,000 | MRED MLS |
| — | Last price change | $479,000 | MRED MLS |
| 17 Jan, 2024 | Listed for sale | $479,000 | MRED MLS |
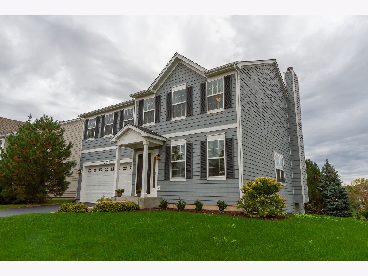
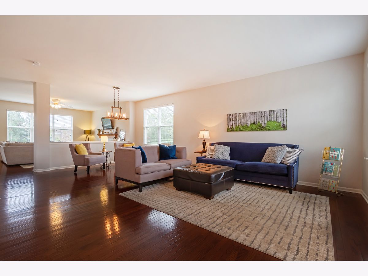
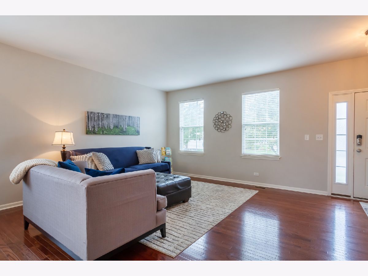
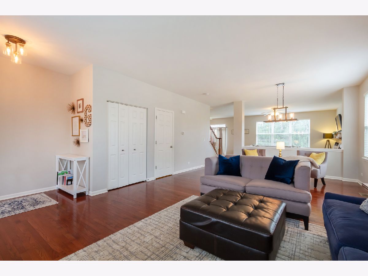
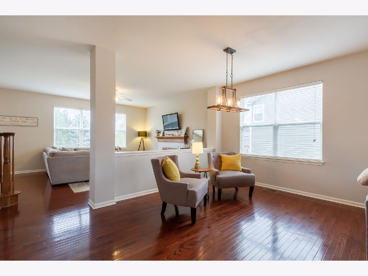
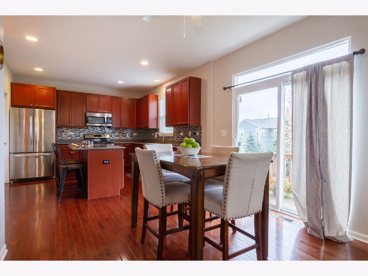
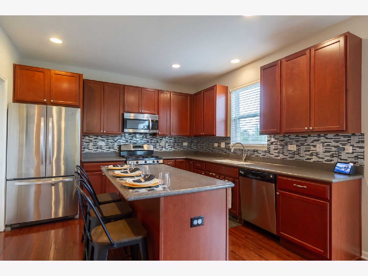
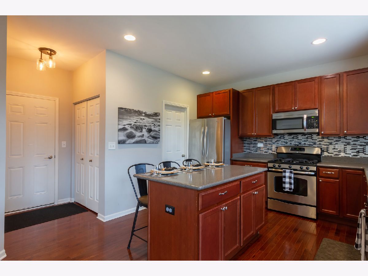
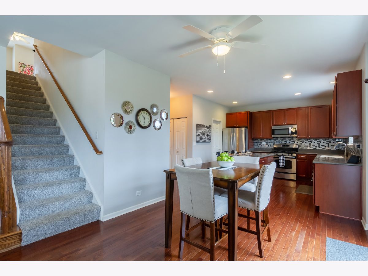
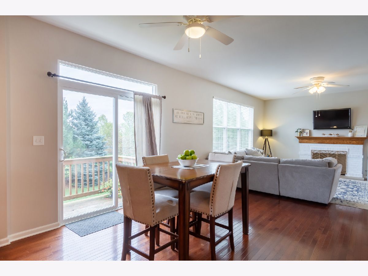
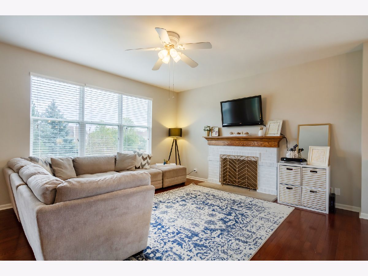
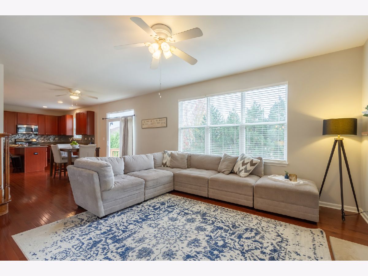
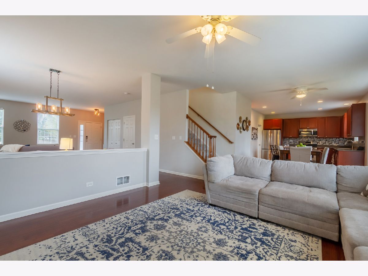
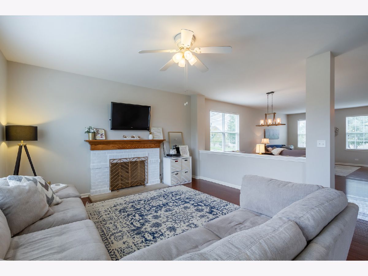
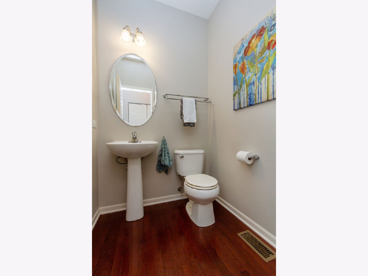
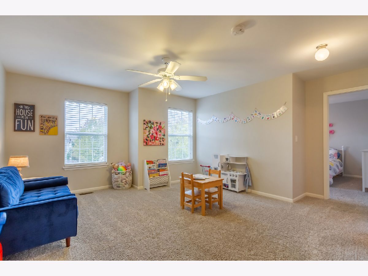
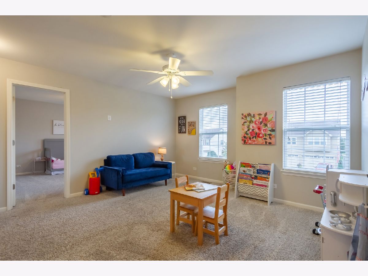
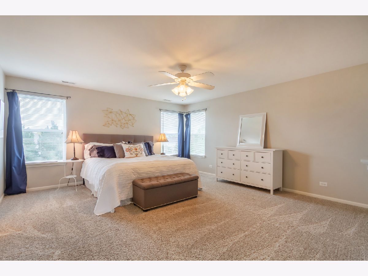
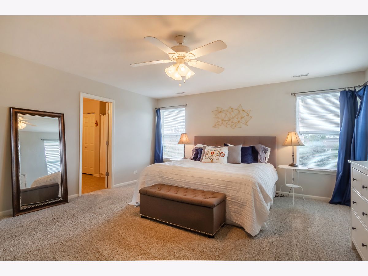
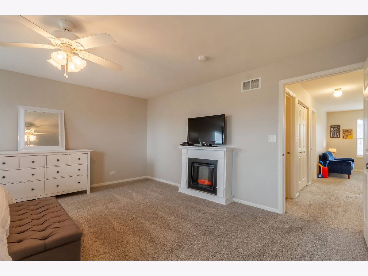
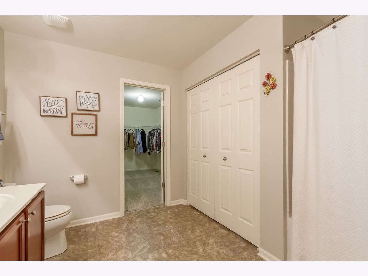
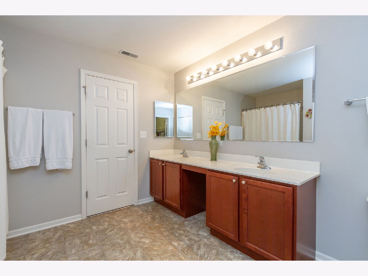
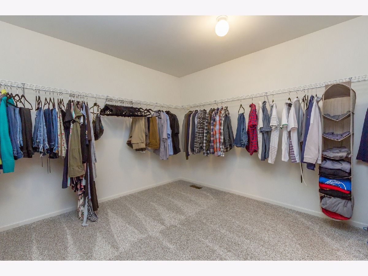
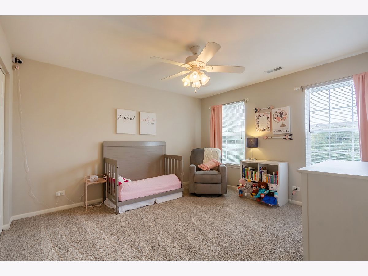
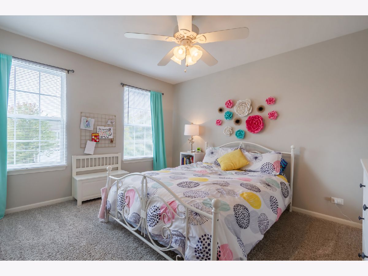
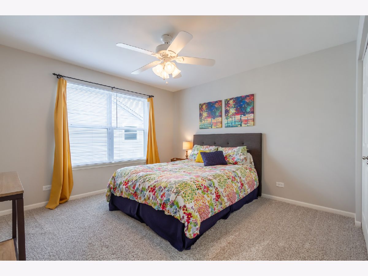
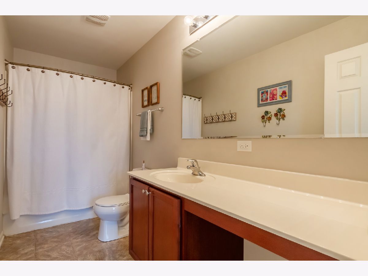
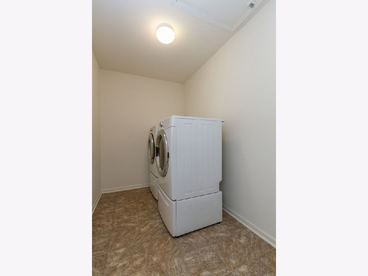
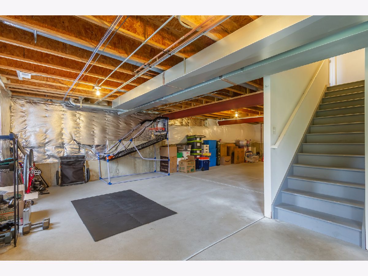
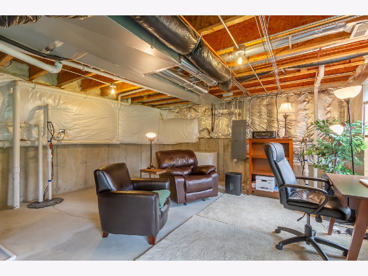
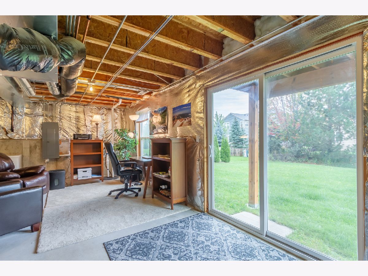
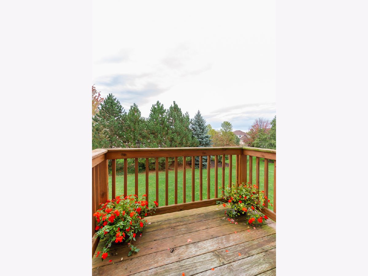
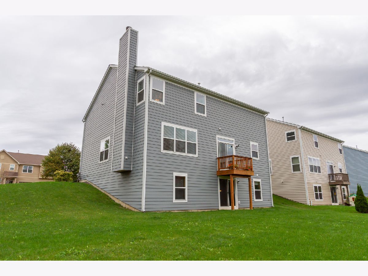
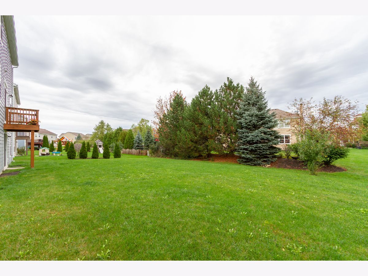
Room Specifics
Total Bedrooms: 4
Bedrooms Above Ground: 4
Bedrooms Below Ground: 0
Dimensions: —
Floor Type: Carpet
Dimensions: —
Floor Type: Carpet
Dimensions: —
Floor Type: Carpet
Full Bathrooms: 3
Bathroom Amenities: Soaking Tub
Bathroom in Basement: 1
Rooms: Loft,Walk In Closet
Basement Description: Unfinished
Other Specifics
| 2 | |
| Concrete Perimeter | |
| Concrete | |
| Deck, Patio, Storms/Screens | |
| — | |
| 80X125 | |
| Unfinished | |
| Full | |
| Hardwood Floors, Second Floor Laundry | |
| Range, Microwave, Dishwasher, Refrigerator, Washer, Dryer, Disposal, Stainless Steel Appliance(s) | |
| Not in DB | |
| Clubhouse, Park, Curbs, Sidewalks, Street Lights, Street Paved | |
| — | |
| — | |
| Wood Burning, Gas Starter |
Tax History
| Year | Property Taxes |
|---|---|
| 2019 | $10,101 |
| 2021 | $9,399 |
| 2024 | $10,014 |
Contact Agent
Nearby Similar Homes
Nearby Sold Comparables
Contact Agent
Listing Provided By
RE/MAX Suburban







