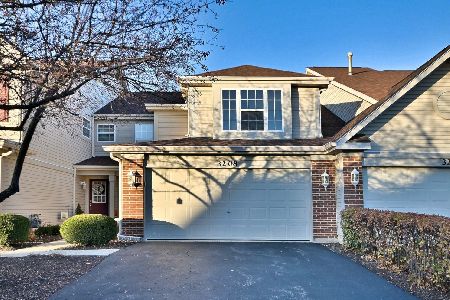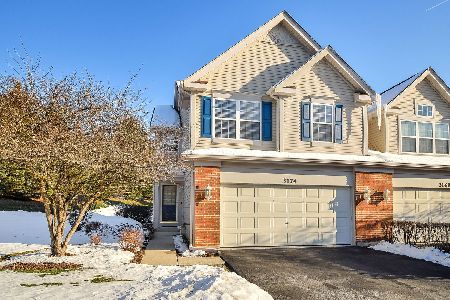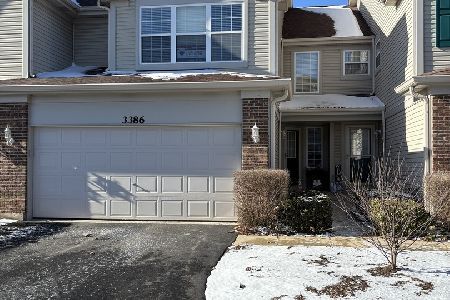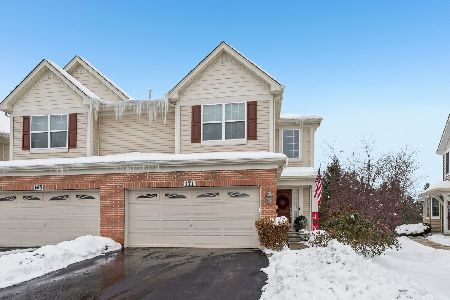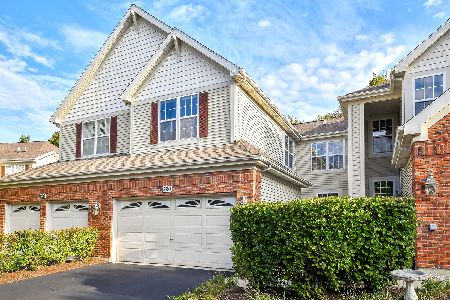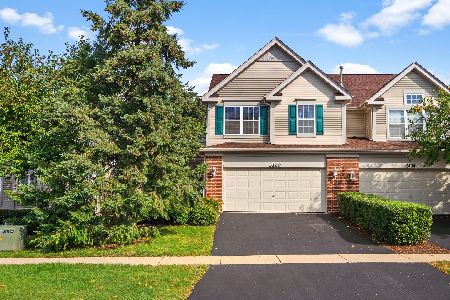3138 Saint Michel Lane, St Charles, Illinois 60175
$315,000
|
Sold
|
|
| Status: | Closed |
| Sqft: | 2,000 |
| Cost/Sqft: | $155 |
| Beds: | 3 |
| Baths: | 3 |
| Year Built: | 2000 |
| Property Taxes: | $4,263 |
| Days On Market: | 1640 |
| Lot Size: | 0,00 |
Description
Here it is - the Home you've been waiting for! This lovely large Townhome has so much to offer! A wonderful eat-in Kitchen with 42" cabinets, hardwood floors, updated granite counter tops and tiled backsplash, all open to spacious Living/Dining Room combo, and 1st floor Office/Bedroom with glass doors. 3 generous size Bedrooms (all upstairs), Master Suite with vaulted ceilings, walk-in closet and full private Bath with separate shower, soak-in tub and double bowl sink. Large full, finished look-out Basement with fabulous Rec Room and loads of storage. Other great features include: convenient 2nd floor Laundry, Bedrooms 2 & 3 both with walk-in closets, 2 car attached Garage, sliding glass doors leading to Deck and open space, great curb appeal and so much more. Excellent location near tons of shopping, restaurants, short drive to Downtown St. Charles or Geneva and walking distance to fabulous James O'Breen Community Park. See this one today!
Property Specifics
| Condos/Townhomes | |
| 2 | |
| — | |
| 2000 | |
| Full,English | |
| — | |
| No | |
| — |
| Kane | |
| — | |
| 174 / Monthly | |
| Insurance,Exterior Maintenance,Lawn Care | |
| Public | |
| Public Sewer | |
| 11172105 | |
| 0929353065 |
Nearby Schools
| NAME: | DISTRICT: | DISTANCE: | |
|---|---|---|---|
|
Grade School
Lincoln Elementary School |
303 | — | |
|
Middle School
Wredling Middle School |
303 | Not in DB | |
|
High School
St Charles East High School |
303 | Not in DB | |
Property History
| DATE: | EVENT: | PRICE: | SOURCE: |
|---|---|---|---|
| 8 Sep, 2021 | Sold | $315,000 | MRED MLS |
| 31 Jul, 2021 | Under contract | $309,900 | MRED MLS |
| 29 Jul, 2021 | Listed for sale | $309,900 | MRED MLS |
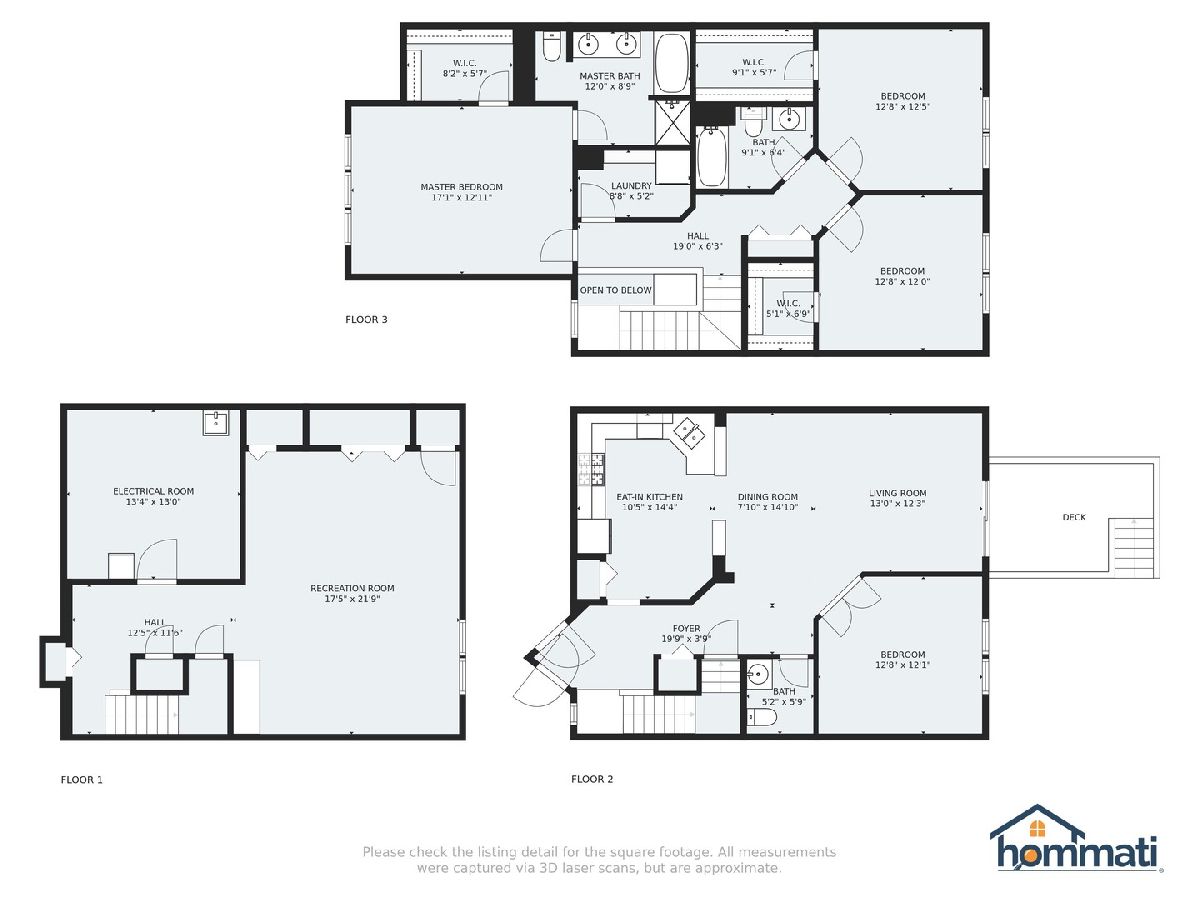
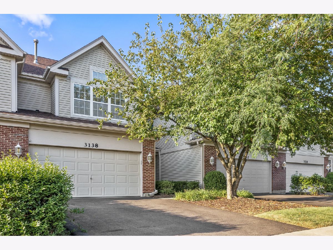
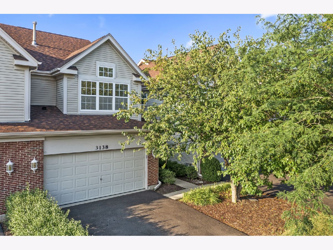
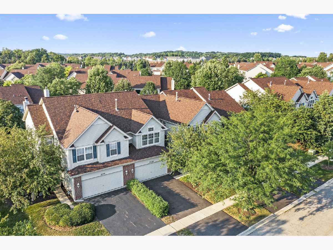
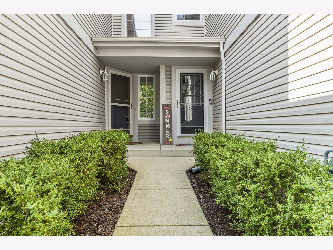
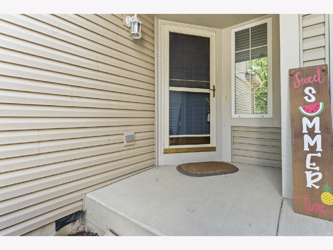
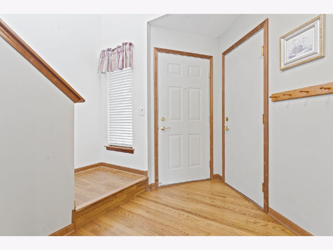
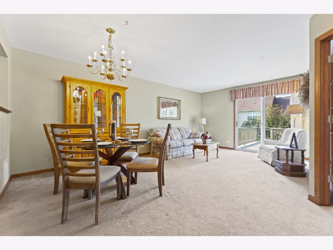
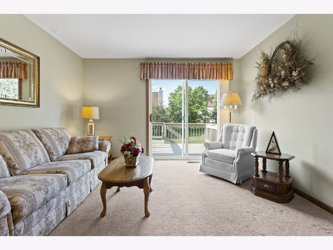
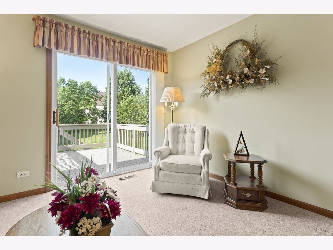
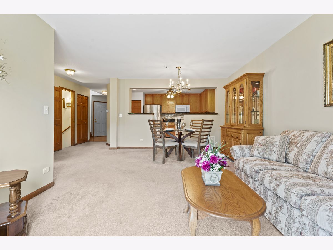
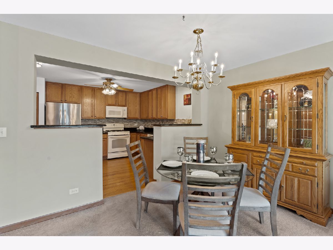
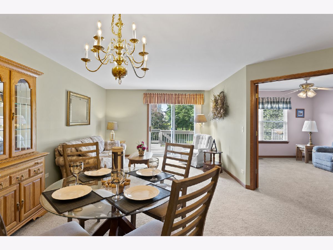
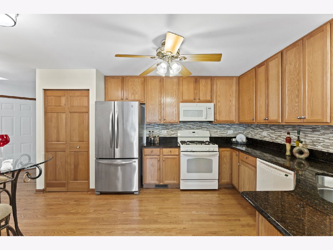
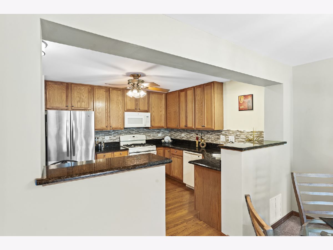
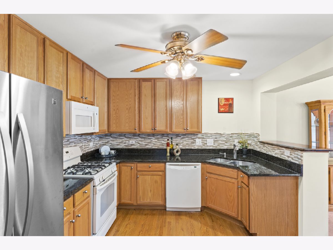
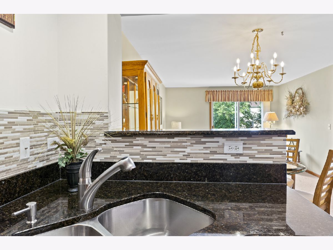
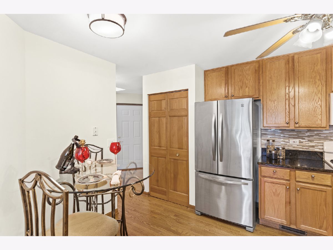
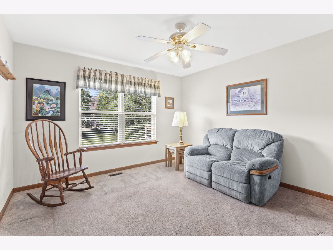
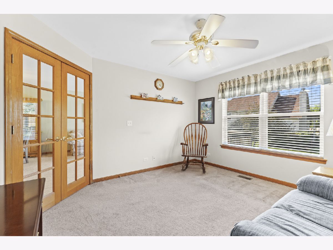
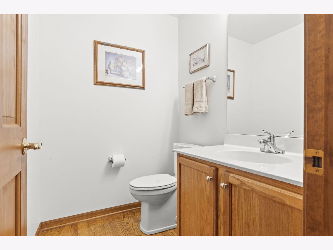
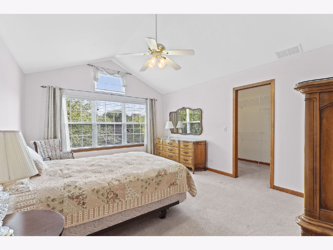
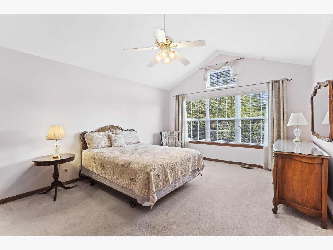
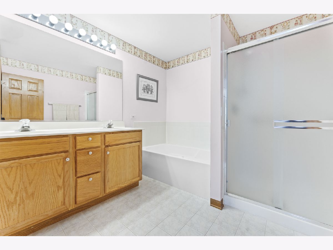
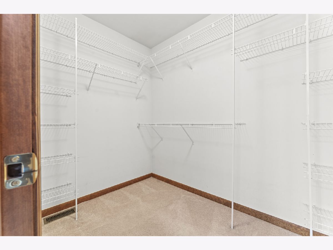
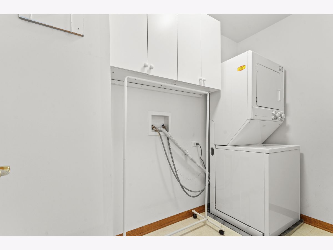
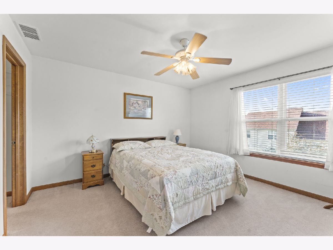
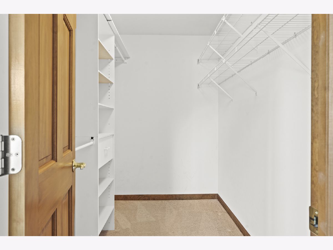
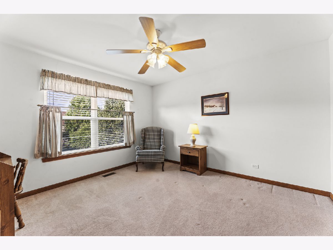
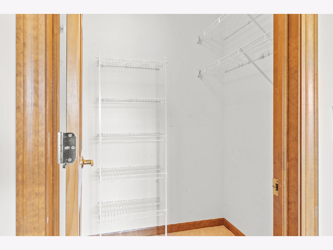
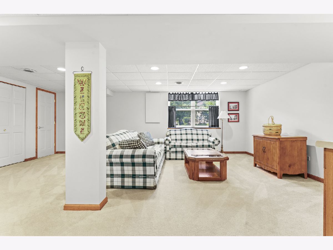
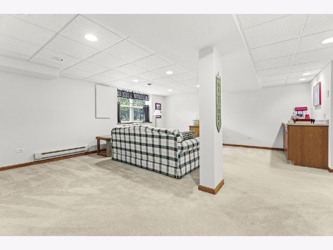
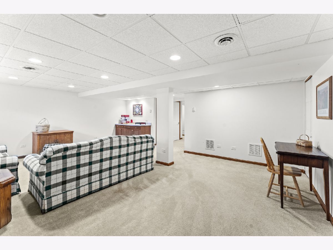
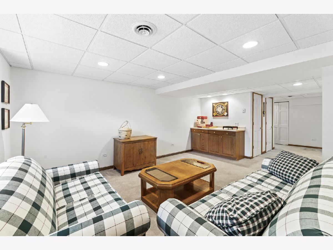
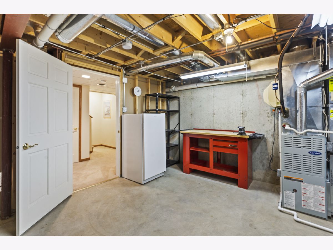
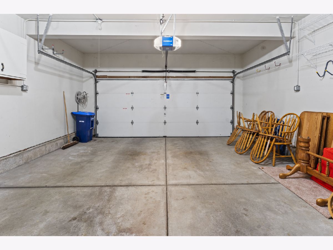
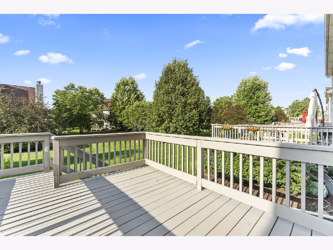
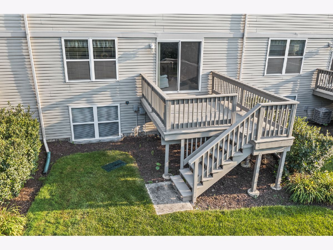
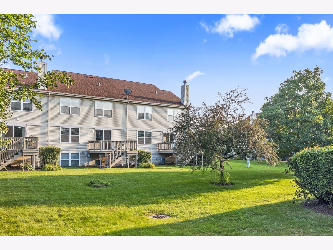
Room Specifics
Total Bedrooms: 3
Bedrooms Above Ground: 3
Bedrooms Below Ground: 0
Dimensions: —
Floor Type: Carpet
Dimensions: —
Floor Type: Carpet
Full Bathrooms: 3
Bathroom Amenities: Separate Shower,Double Sink,Soaking Tub
Bathroom in Basement: 0
Rooms: Office
Basement Description: Finished
Other Specifics
| 2 | |
| Concrete Perimeter | |
| Asphalt | |
| Deck | |
| Common Grounds,Nature Preserve Adjacent,Landscaped,Mature Trees | |
| 25X110 | |
| — | |
| Full | |
| Vaulted/Cathedral Ceilings, Hardwood Floors, Second Floor Laundry, Storage, Walk-In Closet(s), Open Floorplan, Granite Counters | |
| Range, Microwave, Dishwasher, Refrigerator, Washer, Dryer, Disposal, Water Softener | |
| Not in DB | |
| — | |
| — | |
| — | |
| — |
Tax History
| Year | Property Taxes |
|---|---|
| 2021 | $4,263 |
Contact Agent
Nearby Similar Homes
Nearby Sold Comparables
Contact Agent
Listing Provided By
RE/MAX Suburban

